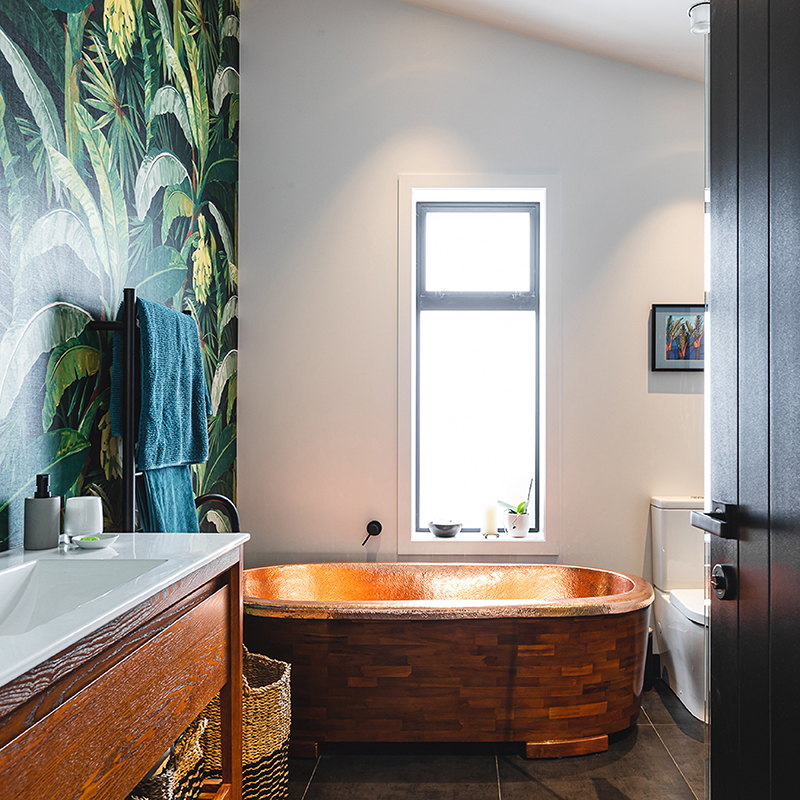
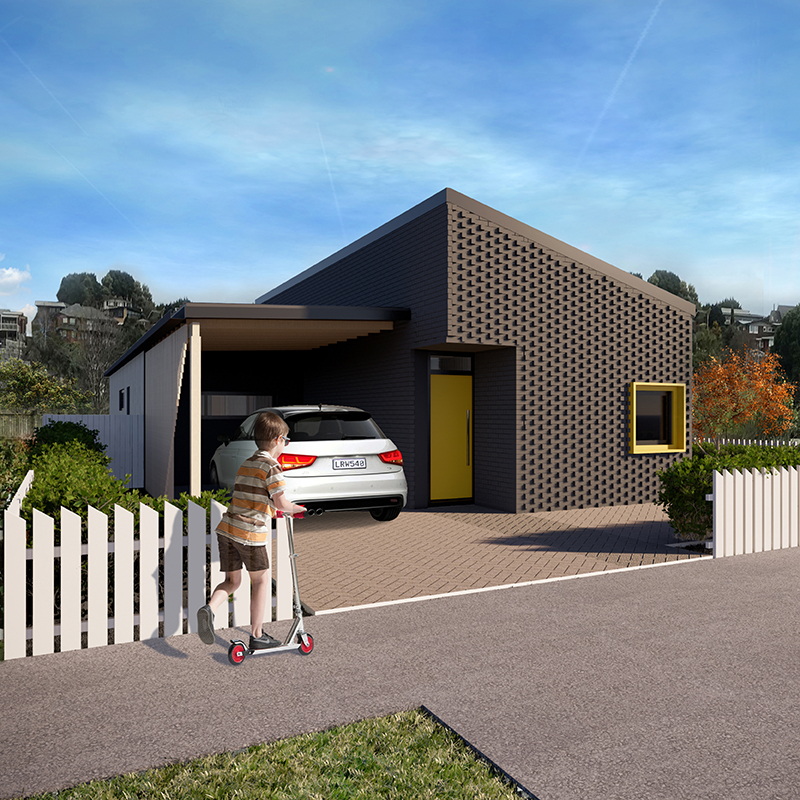
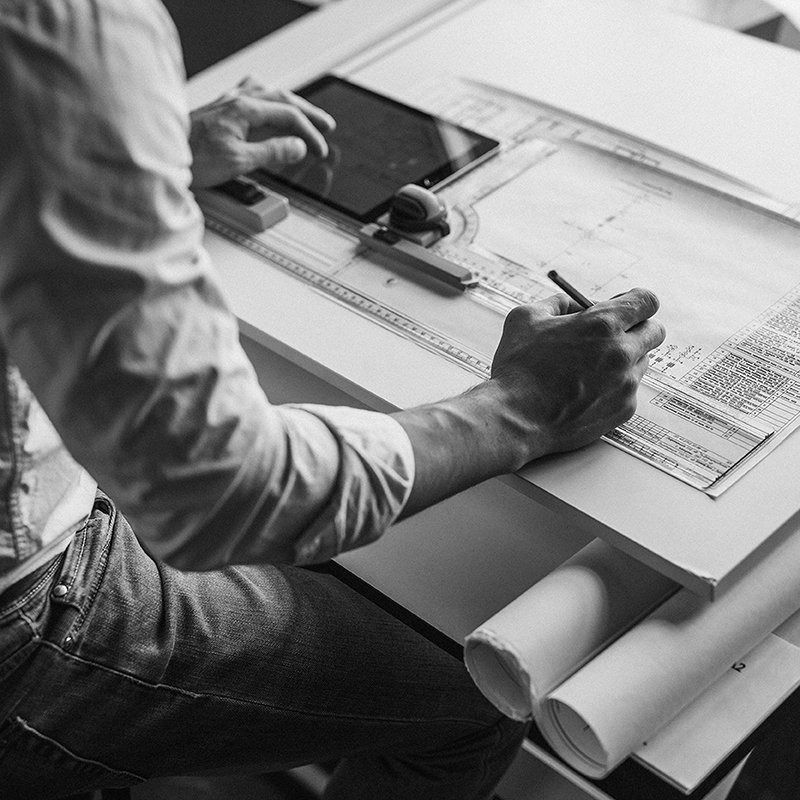
Designing your eHaus
People's House Collection
Build-Ready Plan Range, Inclusions, Sustainable Approach, About Pricing
Custom Build
Process, Performance Options - eHaus Euro, eHaus Pacific, designHaus
Breath of fresh air: Join our free webinar with Katheren Leitner to discover the impact indoor air quality has on our health.
7-8pm, Thur 9 May. Find out more & register HERE.
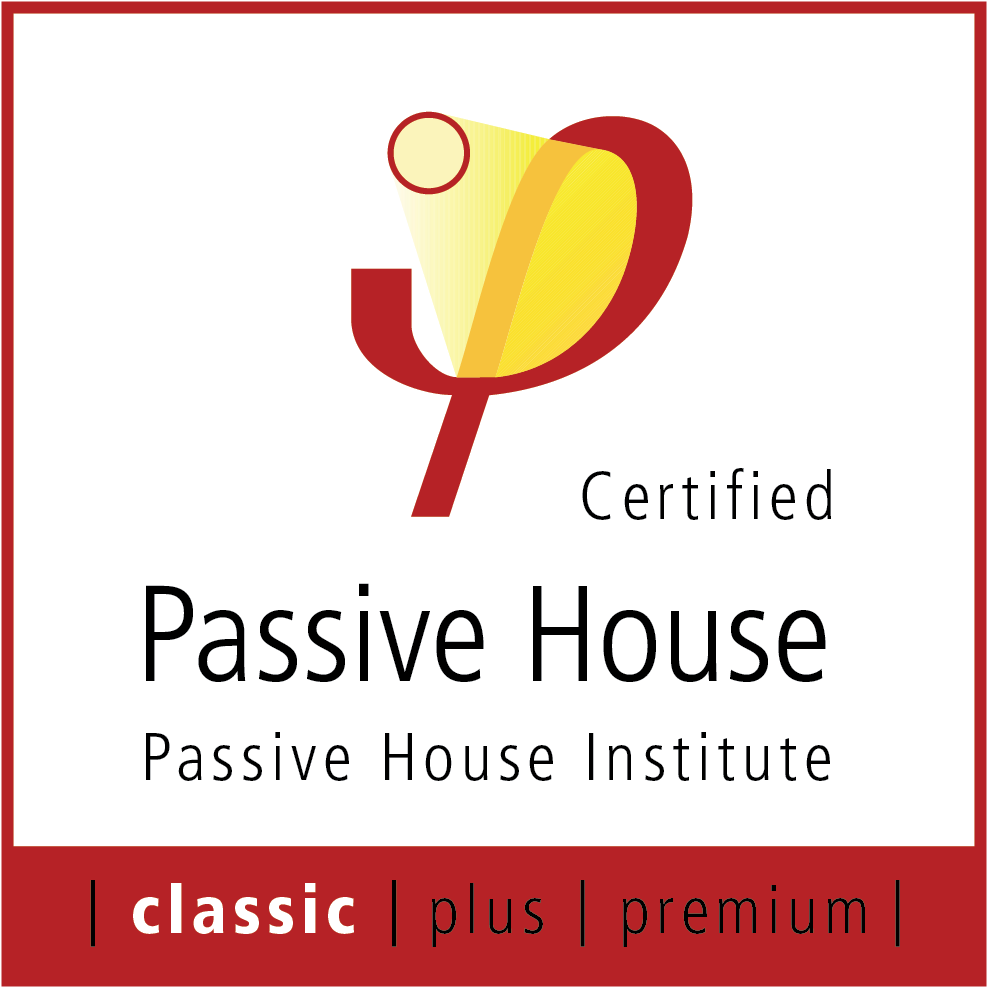
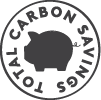
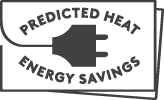

This home prioritises health, efficiency, and durability. Featuring a heat recovery ventilation system for fresh, dry air, and high-quality fittings and appliances selected for energy efficiency. Materials were carefully chosen to promote a healthy, low-allergen living environment, with natural paints, chemical-free polished concrete, and low VOC cabinets.
Comprising an open-plan living room and kitchen, two double bedrooms, office, two bathrooms, and a separate laundry all within 121sqm, plus a double garage, this home is designed for optimal functionality.
The clients sought simplicity without compromising on performance or construction quality, desiring a certified Passive House with durable, low-maintenance materials. The eHaus team delivered, meeting strict requirements for energy efficiency, security, resilience to natural elements, and environmental considerations, all while staying within budget.
Every one of our projects are energy modelled using the Passive House Planning Package (PHPP). It's through this powerfully clever tool that we can accurately calculate just how much heat energy every eHaus will save when compared to a similarly- sized typical new home, built in the same climate region.
We believe that our homes should have a big impact on the way we live, but little impact on the land. We've calculated the amount of carbon our homes have saved through energy efficiency from move in day 'til now. At their core, eHaus' are built with the elimination of carbon emissions in mind - so we're not only creating healthy, comfy & high performing homes, but spaces that don't cost the earth.