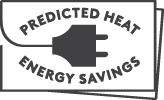This architecturally designed four-bedroom home boasts an ensuited master, two double bedrooms, and a single bedroom or office across 237sqm, offering versatility to suit your family’s needs.
The heart of the home lies in its main living space, featuring a sleek and contemporary kitchen seamlessly integrated with open-plan dining and living areas. Large decks on either side invite you to embrace an indoor/outdoor lifestyle, perfect for entertaining or simply enjoying the surroundings.
Inside, German-designed high-performing joinery and polished concrete floors create a sophisticated and inviting atmosphere. Outside, the understated elegance of cedar, BGC weatherboards, and schist cladding adds to the home’s charm and street appeal.
Meet the team Behind this project

eHaus Hawkes Bay
"We are proud to be leading the way in high-performing design, architecture and construction."

Vlada Acimovic
Vlada is an European trained Architect, Certified Passive House designer and passionate to see New Zealand adopt the eHaus approach to building spaces that he has been familiar with for so long in Europe.
Design Components
Floor
Fully insulated concrete pad with a U-value of 0.183 W/(m²K)
Wall
140mm timber frame with service cavity U-value of 0.242 W/(m²K)
Roof
Double layer of fibreglass insulation U-value of 0.116 W/(m²K)
Window Joinery Frame
Thermadura-NatureLine 90-Wood-Uf value = 1.20 W/(m²K)
Glazing
Double Glazed Argon Ug value=1.14 W/(m²K) g- value = 64%
Ventilation
Zehnder ComfoAir Q350 MHRV
Hot Water
Bosch Compress 3000 – 270L capacity heat pump hot water cylinder
Heating/Cooling
No heating or cooling installed
Performance Specs
Heating Demand
20.2 kWh/(m²yr)
Heating Load
9.8 W/m²
Frequency of Overheating
1.1 % year over 25C
TFA
161.2 m²
Form Factor
3.65
Air Leakage @ 50Pa
0.50 ACH
Per Demand
50.6 kWh/(m²yr)
Consultant: Maria Rei
Certifier: Sustainable Engineering - Jason Quinn











