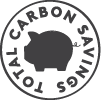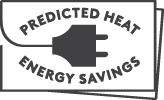Understated and elegant, this two-bedroom home combines clean architectural lines with subtle warmth and impressive technical performance. Timber soffits soften the modern silhouette, while white plastered cladding and generous glazing give the home a light, expansive feel. A deep covered deck creates a natural outdoor extension of the living area, framed by views of sky and hillside.
The white exterior was purposefully chosen to reflect sunlight away and minimise heat absorption, limiting the need for air conditioning. White roofs are proven to be one of the simplest and most cost effective ways to fight the heat.
Step inside and the tone continues: 2.7m ceilings bring volume to the open-plan kitchen, dining, and lounge space, where custom joinery and timber accents add practical texture. Dual sliding doors extend the living space to the outdoors.
The interior palette is pared back with soft greys and clean white finishes. A walk-in pantry, dedicated laundry and separate powder room round out the functional plan. Although its aesthetic is deliberately restrained, the home performs well above standard. It meets eHaus Pacific benchmarks, including full airtightness, with 140mm framing and insulated, high-performance glazing. A mechanical ventilation system runs continuously to supply fresh, filtered air year-round, and an electric heat pump supplies hot water with no reliance on fossil fuels. The 200sqm home includes two bathrooms, generous storage, and an oversized double garage. Designed with intention and care, it’s a graceful, low-impact home built for lasting comfort.
Aokautere won three awards at the 2025 Master Builders House of the Year: Regional Category Winner, Gold Award, and Regional Supreme Winner.












