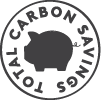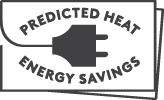This grand French-style residence is designed to accommodate three generations, featuring two double-level homes connected by a spacious kitchen and scullery. Each wing boasts a master suite with a walk-in robe and ensuite, along with a sitting room and study for added comfort and privacy. The lower level houses a living area in each wing, and three more bedrooms centred around the connecting kitchen space. Outdoor living is emphasised with numerous tiled spaces. With a total floor area of 253sqm and an additional 72sqm garage, this home offers ample space for family living and entertainment.

"It’s great, it’s extremely comfortable and it’s a very elegant form of living. We’ve found, you don’t really notice temperature variances at all and if you do notice a slight warming or cooling it happens very gradually, adding to that the lack of condensation, mould, even dust, it’s really just an incredible way to live.
Everyone who’s come to the house has noticed it as well, especially people in the building industry, because they know what a modern house can do and this is really just many, many times better than anything they’ve experienced before.
"
Our electricity bill is only $100 a month at the peak of winter, that’s just an amazing result, that’s everything - heating, lighting, cooking, hot water.
— Harpal
Meet the team Behind this project
Design Components
Performance Specs
Consultant: eHaus - Jon Iliffe
Certifier: BRE UK
More Projects


eHaus Showcase Mag
Download our Showcase Magazine to explore 15 of our sustainable, architecturally designed homes.






