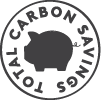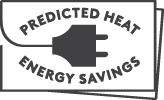This wonderful 281sqm home embodies mid-century modern architecture, featuring a wide, low-pitched roof, raked ceilings, and expansive windows in the living area. The thoughtfully designed layout includes open-plan living, kitchen, and dining spaces that flow to a covered outdoor living area and deck—ideal for entertaining or relaxing. A separate media room offers a cozy retreat for movie nights or quiet downtime.
At one end of the house, you'll find three bedrooms, including a master suite complete with an ensuite and walk-in robe. At the opposite end, a guest room or office with ensuite provides flexibility and privacy for visitors or work-from-home arrangements. Solar panels enhance its energy efficiency, aligning with eHaus's commitment to sustainable living.









