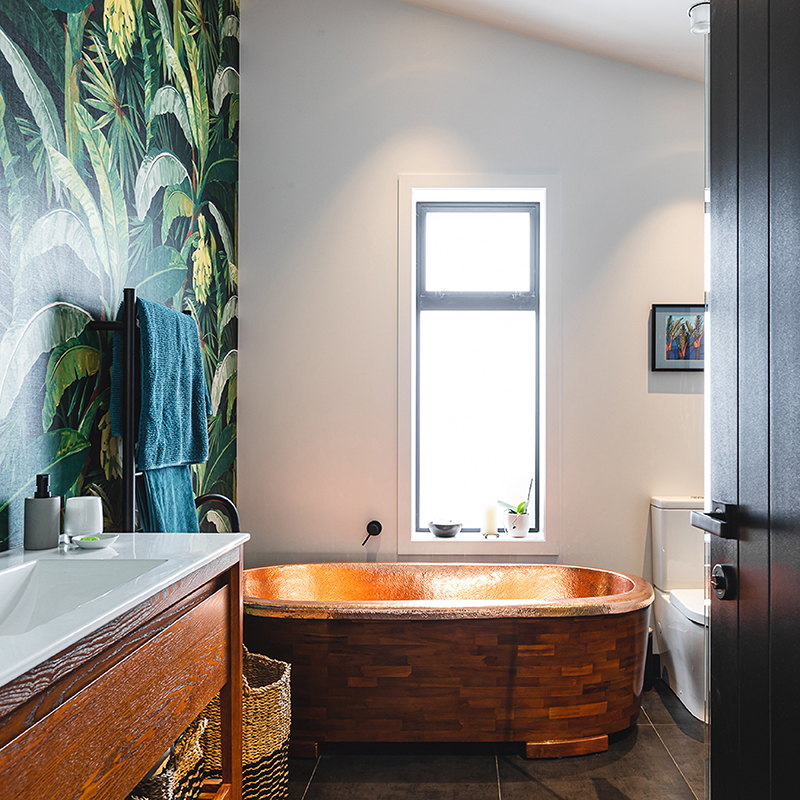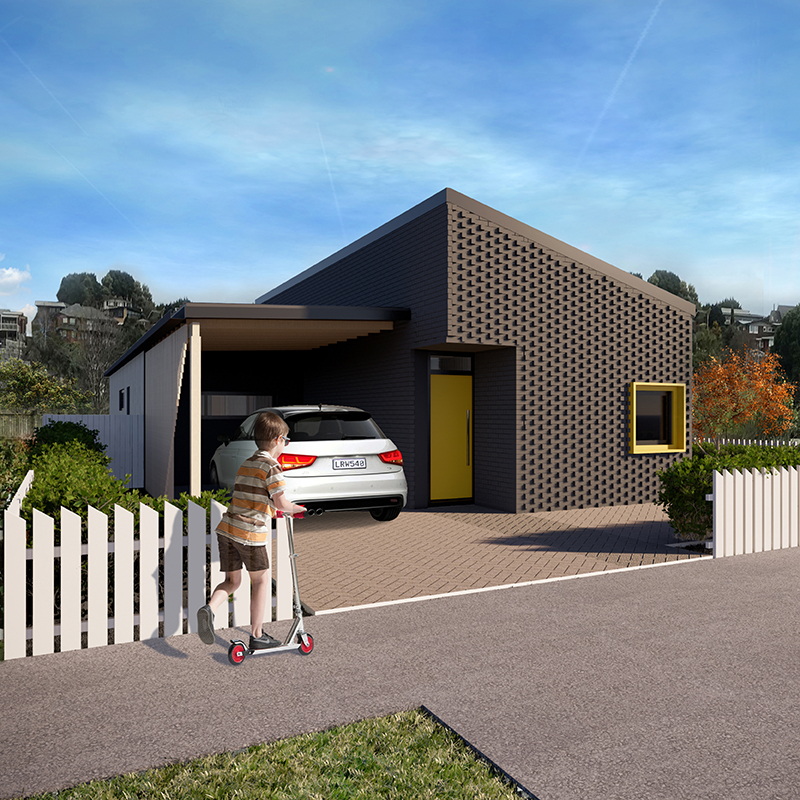


Designing your eHaus
People's House Collection
Build-Ready Plan Range, What's Included, Sustainable Approach, Pricing
Custom Build
Process, Performance Options - eHaus Euro, eHaus Pacific, designHaus
Free webinar: Join the virtual eHaus Experience where we’ll take you inside some of the most exciting eHaus projects showcased during our eHaus Experience events. 7 Aug, 7pm. Register here.

This new single-level, 3-bedroom pavilion style house, complete with an attached carport, masterfully blends modern farm aesthetics with contemporary living. It offers a harmonious combination of functionality and style, ideal for those who appreciate the tranquility of rural life without compromising on modern comforts.
The main living wing is a testament to open-plan elegance, featuring a spacious kitchen, living, and dining area under a high vaulted ceiling. The design allows for an abundance of natural light, enhancing the sense of space and connection to the outdoors. The roofline graciously extends over a north-facing outdoor living area, creating a perfect blend of indoor and outdoor spaces. This wing is completed with a large walk-in pantry, a conveniently located powder room, and a spacious laundry/mudroom that provides a seamless transition to the carport area.
A cozy media room and office area form a subtle link between the living and bedroom wings, ensuring privacy while maintaining a sense of flow throughout the house.
The private bedroom wing includes a north-facing master bedroom, offering stunning views. The master suite comes equipped with an adjacent ensuite featuring a toilet, walk-in shower, double vanity, and bath, alongside a spacious walk-in robe. This wing also houses two additional double bedrooms, a bathroom with a walk-in shower and vanity, and a separate toilet, ensuring comfort and convenience for family members and guests.
Reflecting a gabled modern farm style, the house's exterior is clad in white plaster finish and powder-coated vertical aluminum cladding. This choice of materials not only pays homage to traditional farmhouses but also injects a sleek, modern twist, ensuring the home sits comfortably within its rural setting.