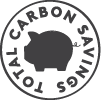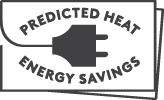Designed with a focus on both family comfort and environmental sustainability, this home boasts a straightforward rectangular form that maximises energy efficiency and minimises construction waste. Purposefully sized to align with the Ecoblock Wall system, it embodies efficiency at every turn. Thoughtful placement of glazing and well-sized overhangs on the eastern and western walls ensures optimal insulation and shade, contributing to the home’s overall energy efficiency.
Step inside to discover a vibrant interior, where bold colours personalise each of the four bedrooms. The open-plan layout seamlessly integrates a spacious kitchen, dining, and living area, complemented by a separate media room, providing ample space for family gatherings. Spanning 169sqm across two levels, this well-thought-out home offers everything needed for the whole family, while prioritising energy efficiency and sustainability.
This striking family home was the first in Australasia to be certified Passive House Plus. Its performance has been monitored and reported on and it also featured in the book Positive Energy Homes. Initially certified as a Passive House by BRE UK in 2014, Sustainable Engineering subsequently certified it as a Passive House Plus in 2017.
For more details about this home, read this Stuff article: Picture-postcard villa ‘more like a fridge’ so engineer decided to build better








