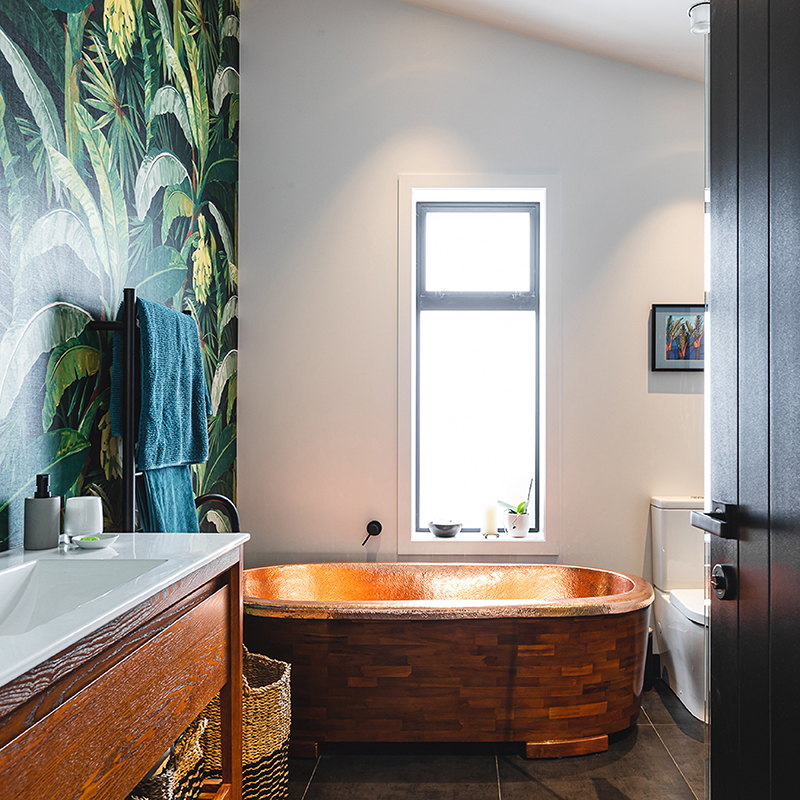
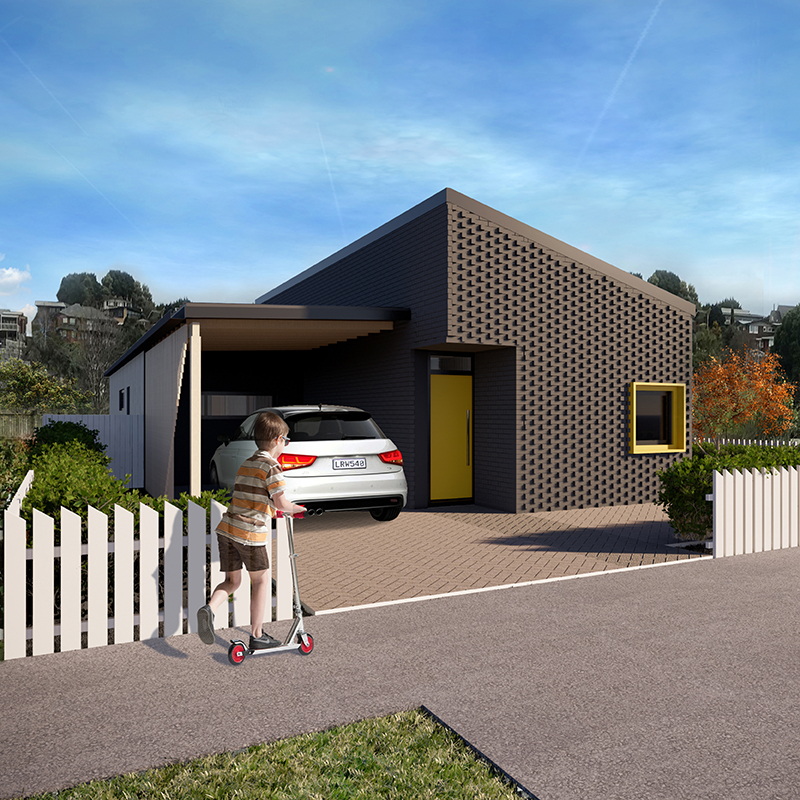
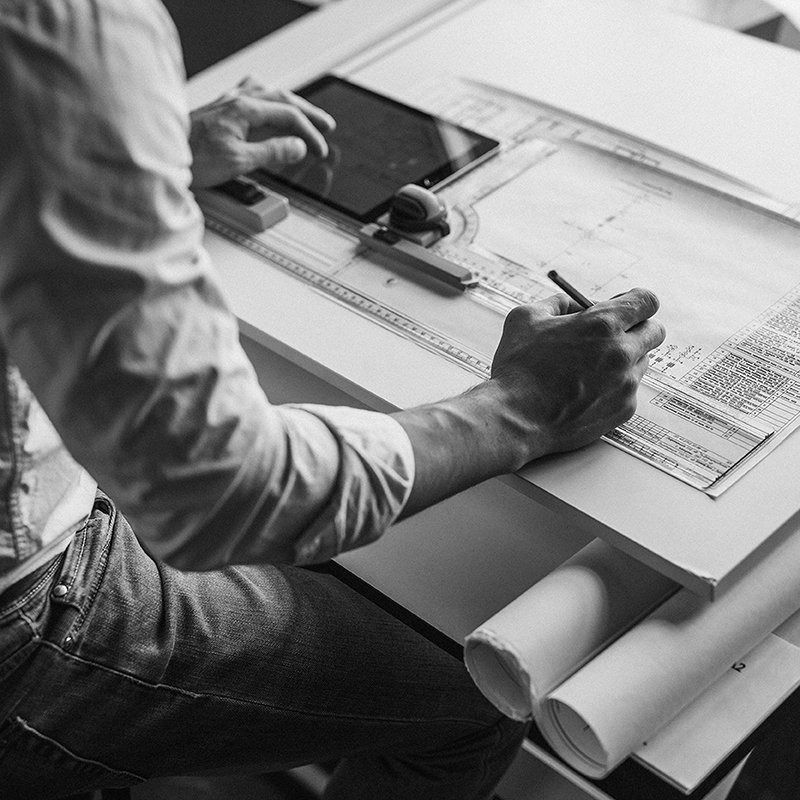
Designing your eHaus
People's House Collection
Build-Ready Plan Range, What's Included, Sustainable Approach, Pricing
Custom Build
Process, Performance Options - eHaus Euro, eHaus Pacific, designHaus
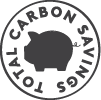
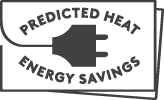
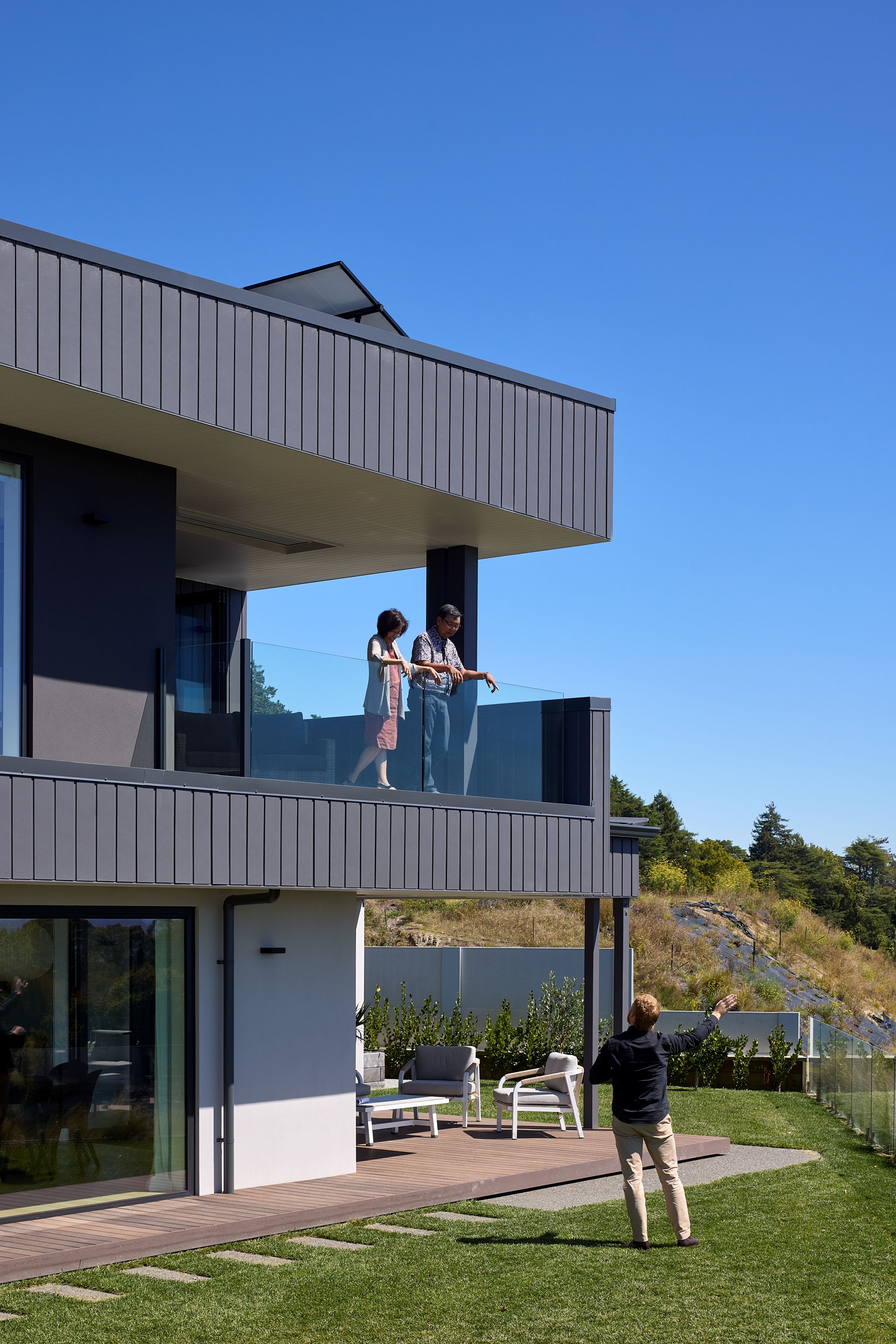
The eHaus Pacific is a Box Modern style home that is perfect for how the owners live now, and will easily adapt to any changes in the future.
This 250sqm, three-bedroom home is split over two levels, with distinctive floor to ceiling picture windows that make the most of the views out to sea and towards the hills.
In keeping with the home’s commitment to using quality materials, the striking exterior features hardworking Oblique™ Weatherboard by James Hardie which creates a modern aesthetic and helps the upper level stand out. The interior is designed to complement the way the couple like to live and entertain.
The upper level includes the main bedroom and a second living area with a kitchenette to provide independence and privacy when guests are staying.
Downstairs, an open-plan living and dining space opens to a covered patio with heating for year-round use.
The ventilated “closed kitchen” is a distinctive design feature. “It’s like an enlarged scullery. We call it the chef’s kitchen, and it has a sliding door to close it off. It is made for Chinese cooking which usually has strong aromas. We can stop them from wafting through the house as much as possible,” says Jee.
Nothing has been left to chance. The home is pre-wired for an internal lift should it be needed, solar panels on the roof and a 5000-litre water tank means they can be self-sufficient in an emergency.
Photo credit: Simon Wilson
The concept with hyperinsulation combined with a ventilation system means it is nice and warm in winter. Having solar has also been a success. We have an EV car which is essentially solar powered. We love the views, the warmth and the functionality.
Every one of our projects are energy modelled using the Passive House Planning Package (PHPP). It's through this powerfully clever tool that we can accurately calculate just how much heat energy every eHaus will save when compared to a similarly- sized typical new home, built in the same climate region.
We believe that our homes should have a big impact on the way we live, but little impact on the land. We've calculated the amount of carbon our homes have saved through energy efficiency from move in day 'til now. At their core, eHaus' are built with the elimination of carbon emissions in mind - so we're not only creating healthy, comfy & high performing homes, but spaces that don't cost the earth.