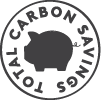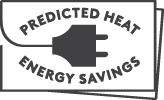This beautiful family home in Whanganui is a stellar example of innovative, technology informed modern construction applied in a residential context, resulting in a home that is sustainable both in terms of construction and in day to day energy consumption, livability, comfort and health.
Set in a tree lined paradise, just 5 minutes from the town centre. The well established family lifestyle block is beautifully set out to provide home to the family along with the dog, horses and other animals that you would expect. The architecture is as timeless as the land it sits on a with a main single pitch roof that provides the simple but iconic architecture. This is a feature of many eHaus designs as it is also the most efficient approach with less external area to provide the same amount of internal living space.
The covered outdoor areas to the front and rear of the property was a must have and ensure that indoor out door flow is an option all year round. Beautifully built the home meets remarkably high standards for air tightness and energy performance, achieved through thoughtful, science driven decisions on window and door placement, investment in high performance window products and supporting ventilation systems.
The four bedroom, 264m2 home is north facing, oriented to maximise light and sun into the living spaces, with generously sized windows and French doors opening to the outdoor spaces and taking in the rural setting beyond. The modern, clean line design and neutral pallet is complimented by the striking dark tones of the joinery, finished in Matt Flax Pod. In the kitchen an impressive, large scale picture window provides ample natural light and visual connection to the outdoors.









