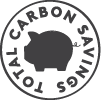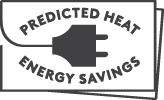The brief from this client was to 'convert an old automotive garage into a Wellness Centre and Yoga studio' - complete with a cafe at the front. They wanted a quiet, healthy space that was warm all year round for their customers, so the PHI EnerPHit option was the natural approach.
EnerPHit is the established standard for refurbishment of existing buildings using the Passive House approach and PHPP energy modelling tool. The Passive House Standard often cannot be feasibly achieved in older buildings due to various difficulties. Refurbishment to the EnerPHit Standard using Passive House components for all relevant structural elements in such buildings leads to extensive improvements with respect to thermal comfort, structural integrity, cost-effectiveness and energy requirements. Despite the slightly higher energy demand, it offers vmost of the advantages of the Passive House standard.
The final result is a beautiful space enjoyed by many right in the heart of Whanganui city. The cafe (previously called the Petre dish) is now fine dining and vegan friendly. The Greenhouse Aotearoa is all about 'changing the health stats in New Zealand by encouraging good eating'. Health is at the forefront of this business which fits perfectly into the health and comfort this low energy building provides.








