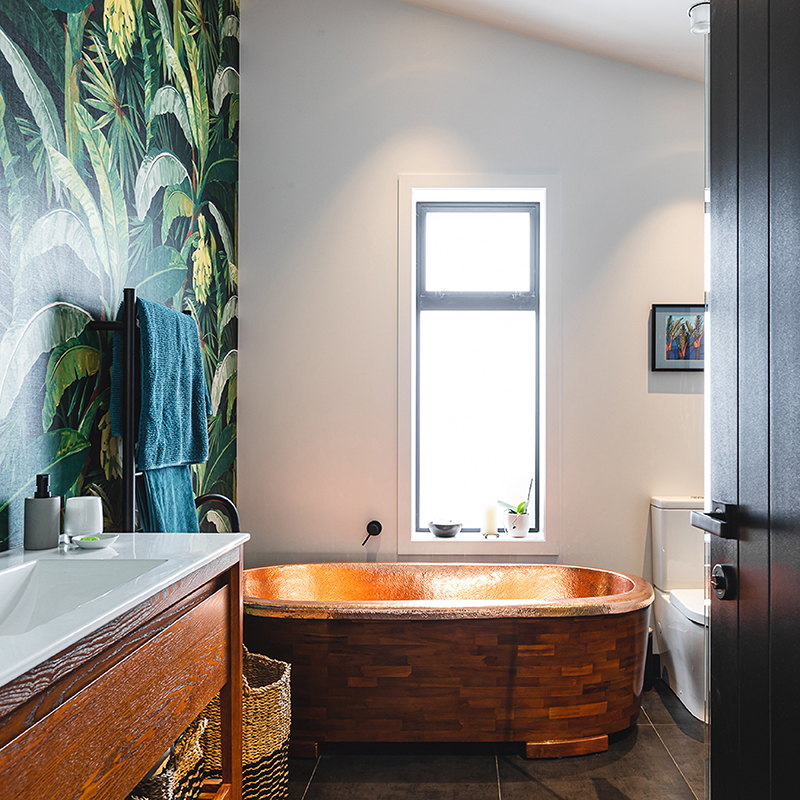
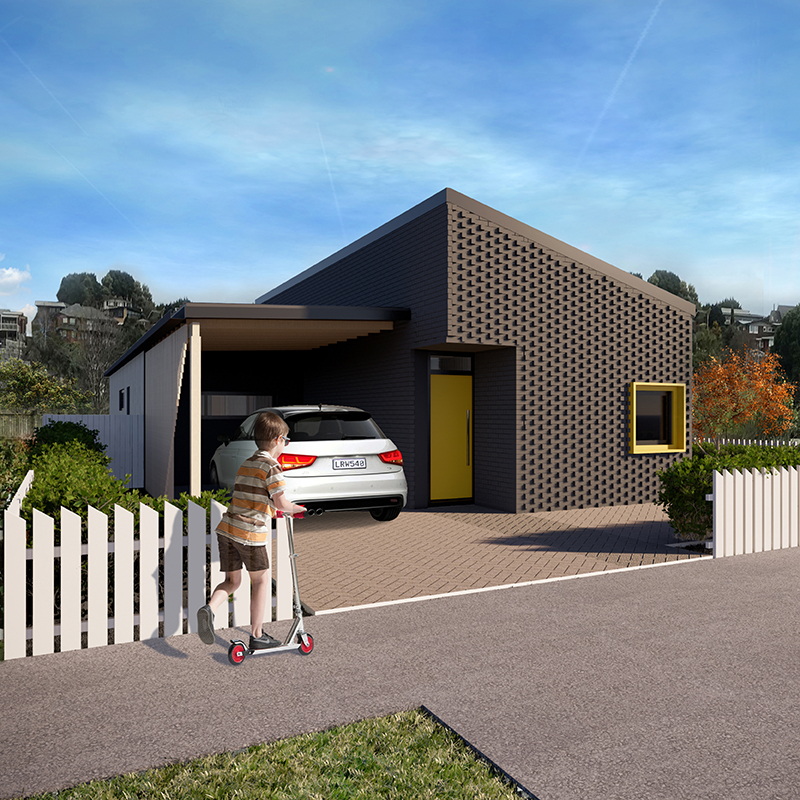

Designing your eHaus
People's House Collection
Build-Ready Plan Range, What's Included, Sustainable Approach, Pricing
Custom Build
Process, Performance Options - eHaus Euro, eHaus Pacific, designHaus
Free webinar: Discover how you can achieve outstanding architecture without sacrificing comfort with Architect, Tim Ross. 17 Sept, 7pm. Register here.
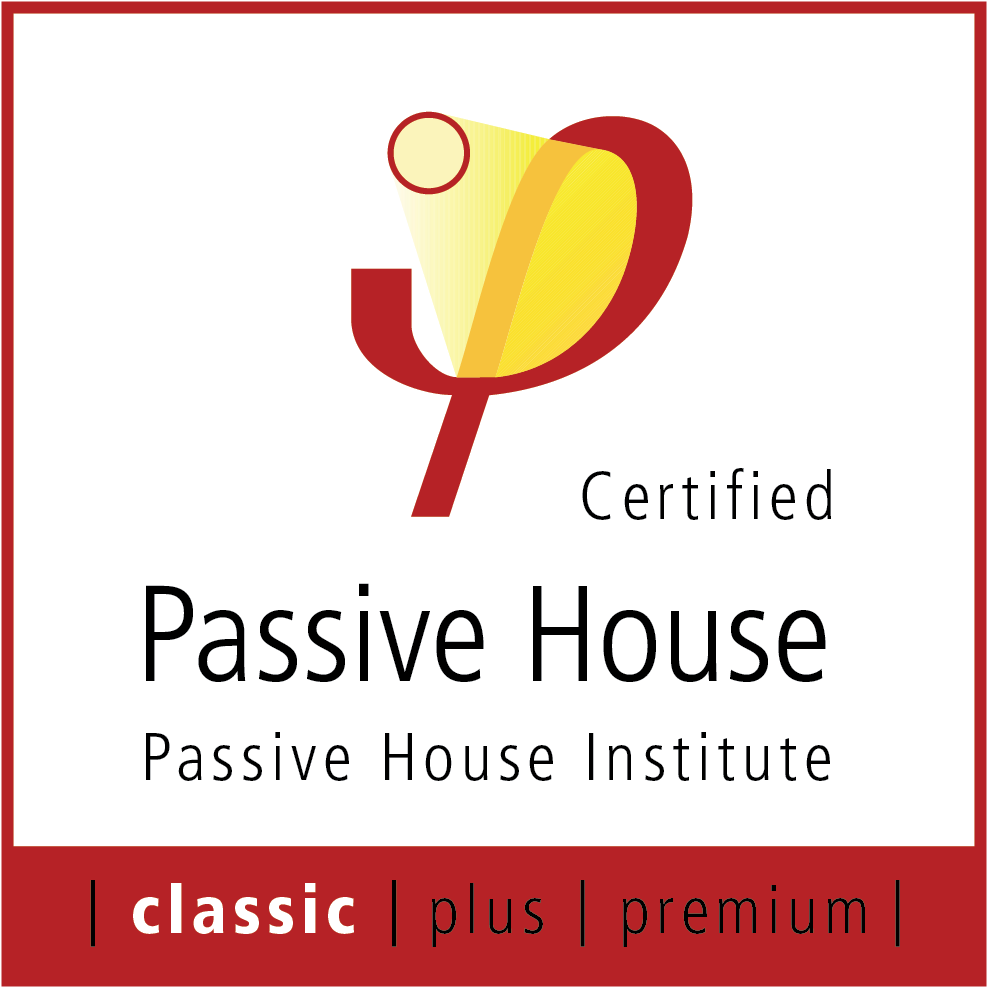
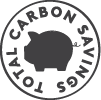
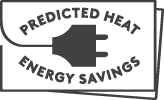
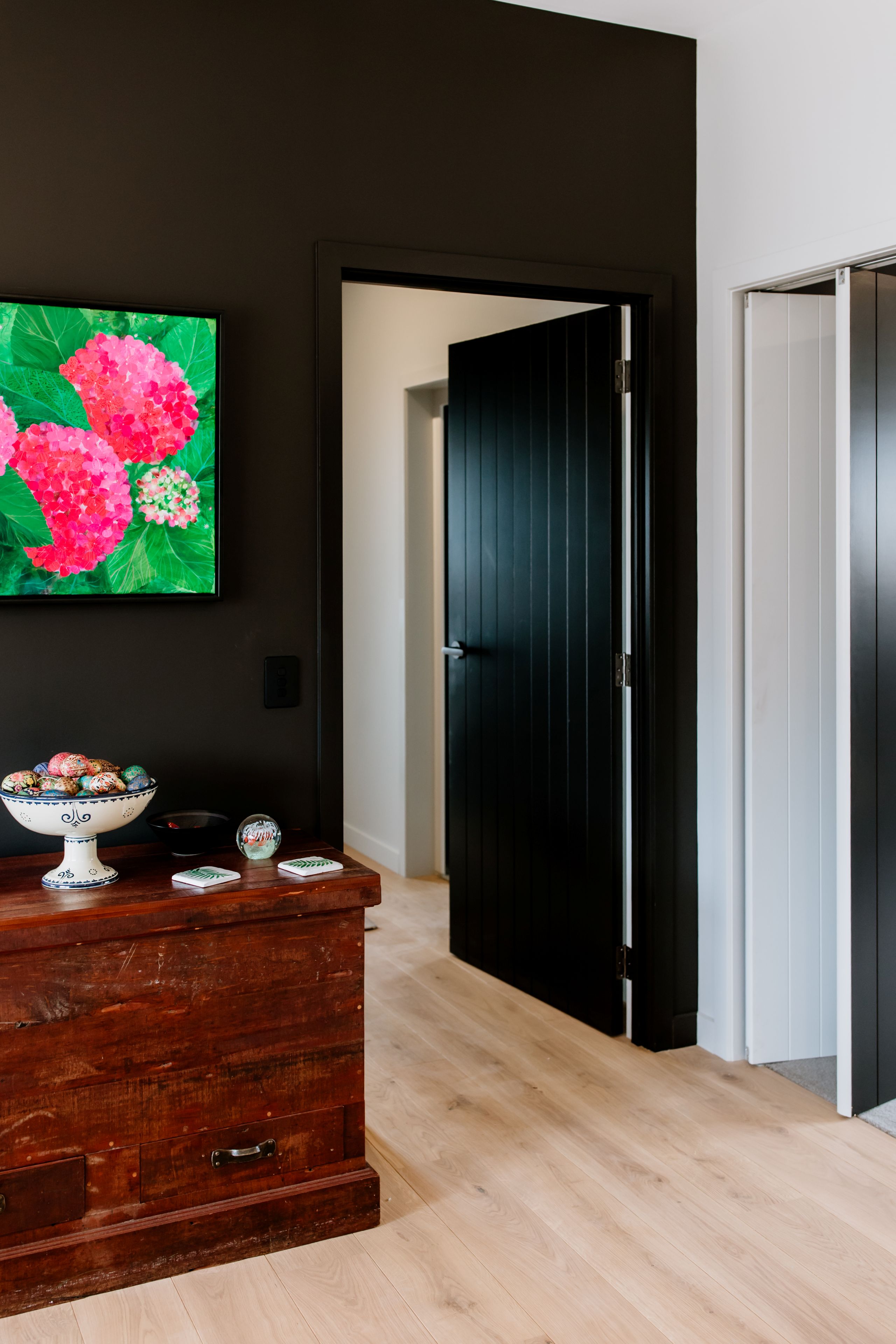
This thoughtfully designed eHaus is Marlborough’s first certified Passive House.
Built to perform, the home features 278mm thick walls, triple-glazed windows, and exceptional airtightness, delivering year-round comfort and remarkably low energy use.
Inside, the spacious layout includes three bedrooms, with a generous master suite complete with walk-in robe and ensuite. An open-plan kitchen and living area connects to a separate media room and office, offering both space to entertain and quiet corners to retreat. A covered deck extends the living outdoors which is ideal for Marlborough’s long summers.
Designed and built for a couple downsizing from a draughty 1920s bungalow, this home will provide a far more comfortable retirement than their previous home.
You can read more about the couple and their decision to build a Passive House here.
Every one of our projects are energy modelled using the Passive House Planning Package (PHPP). It's through this powerfully clever tool that we can accurately calculate just how much heat energy every eHaus will save when compared to a similarly- sized typical new home, built in the same climate region.
We believe that our homes should have a big impact on the way we live, but little impact on the land. We've calculated the amount of carbon our homes have saved through energy efficiency from move in day 'til now. At their core, eHaus' are built with the elimination of carbon emissions in mind - so we're not only creating healthy, comfy & high performing homes, but spaces that don't cost the earth.