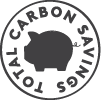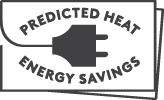Āhuru is a meticulously crafted, award-winning home designed over ten years in a collaboration between the homeowners, and TAWA Architecture who are recognised as the Architectural & Certified Passivhaus Designers, and the Energy consultant (PHPP). Having lived in drafty and damp homes previously and with a background in interior architecture, the owners had the desire for their first home to be sustainable and functional, and every detail was to be carefully considered. Āhuru stands as a testament to their vision of combining comfort and style, with environmental responsibility.
Throughout the planning and design process, the homeowners prioritised energy efficiency and indoor comfort. Āhuru incorporates Passive House principles, ensuring exceptional thermal performance and indoor air quality. The selection of Dopfner Premium Wood Alu windows and the Zehnder ComfoAir ventilation system enable the home to meet the strict standards set for Passive House certification.
Overlooking the Raglan harbour, this home features three bedrooms, two bathrooms, a large open plan kitchen and living area, plus a separate office. This exceptional home showcases well-planned details in every space – nothing happened by accident. The kitchen and living joinery, wall linings, and interior door veneers were ordered together to ensure consistency of colour and grain match throughout the home. The feature kitchen and entrance ceiling is a nod to historical construction methods and the homeowner's work. The design and construction of the bedroom wing includes significant acoustic reduction methods. These are a few, of the many, examples of the attention to detail taken by the teams involved in this project.
The homeowner’s commitment to passive design has resulted in a home that epitomises responsible construction and living. Rainwater harvesting, and solar panels with battery storage to meet Passive House Plus standard, further reduce Āhuru's environmental impact while promoting self-sufficiency. The selection of Abodo timber weatherboards and Vulcan decking, both thermally treated products, alongside MCA treated retaining and pergola timber, reduces the extent of chemical leaching into the surrounding environment. These elements contribute to a healthier, more sustainable living environment without compromising on comfort or architectural excellence.
Welcome to Āhuru, where simplicity meets sustainability, and every detail tells a story of thoughtful design and conscientious living.
Ahuru won four awards at the 2024 Master Builders House of the Year: Regional category winner, Gold Award, Smart Home, and Environmental and Sustainable Excellence.












