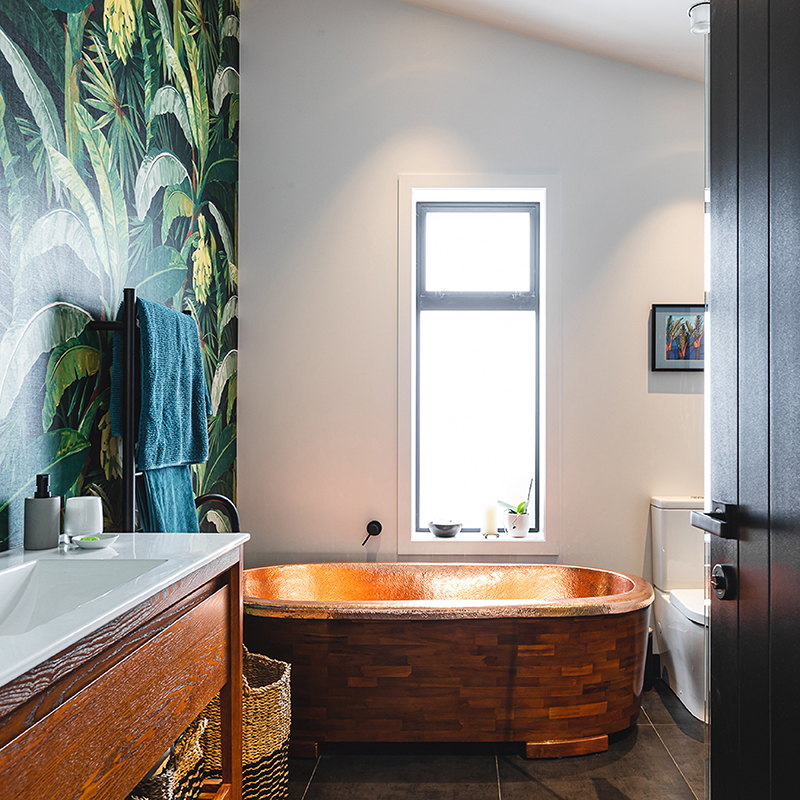
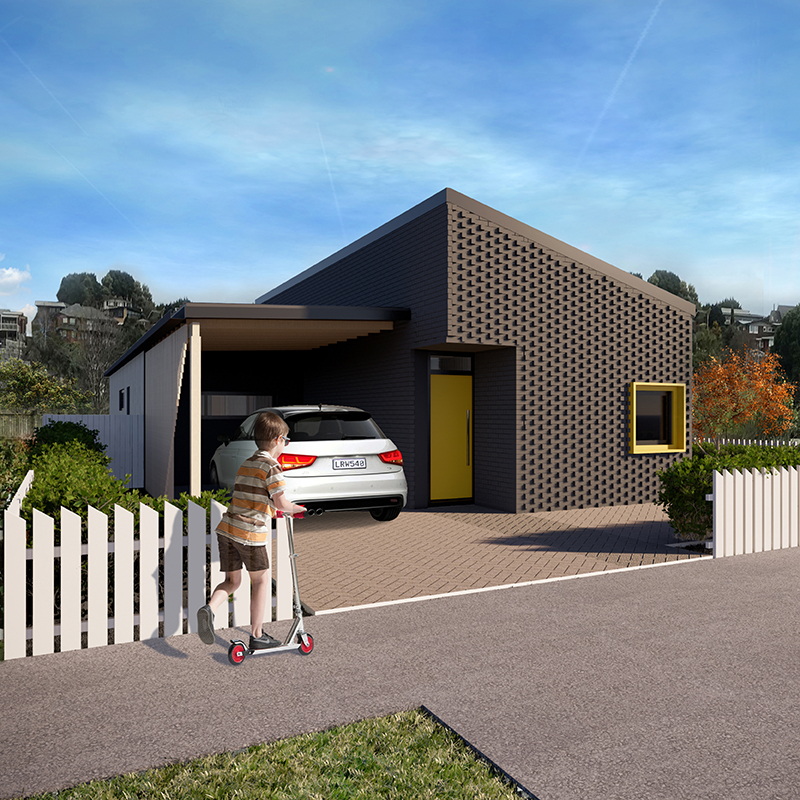
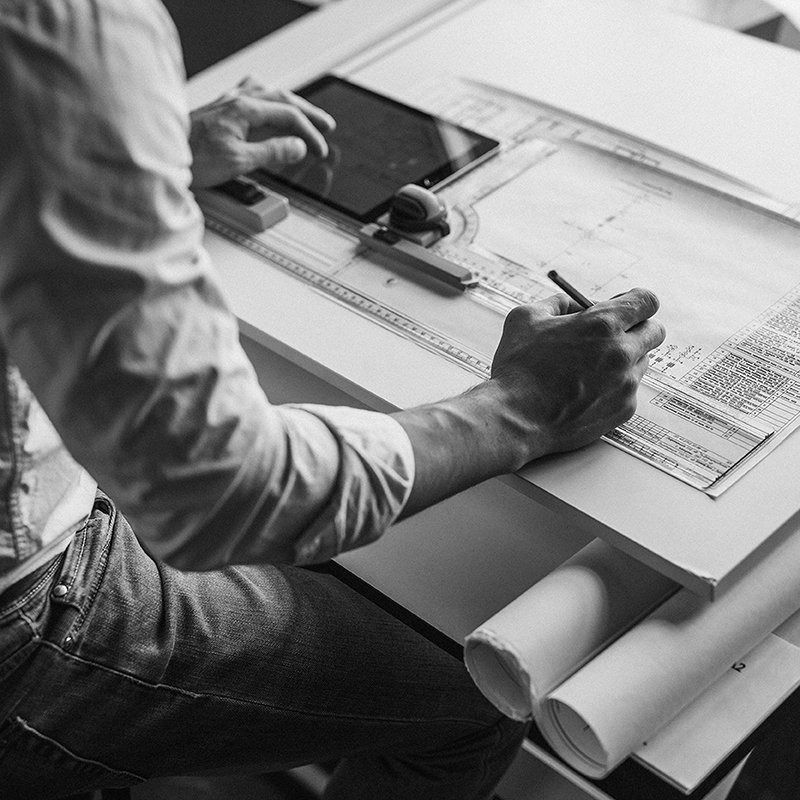
Designing your eHaus
People's House Collection
Build-Ready Plan Range, What's Included, Sustainable Approach, Pricing
Custom Build
Process, Performance Options - eHaus Euro, eHaus Pacific, designHaus
Free webinar: Discover how we design & build NZ's comfiest & most sustainable homes. 15 Oct, 7pm. Find out more & register here.
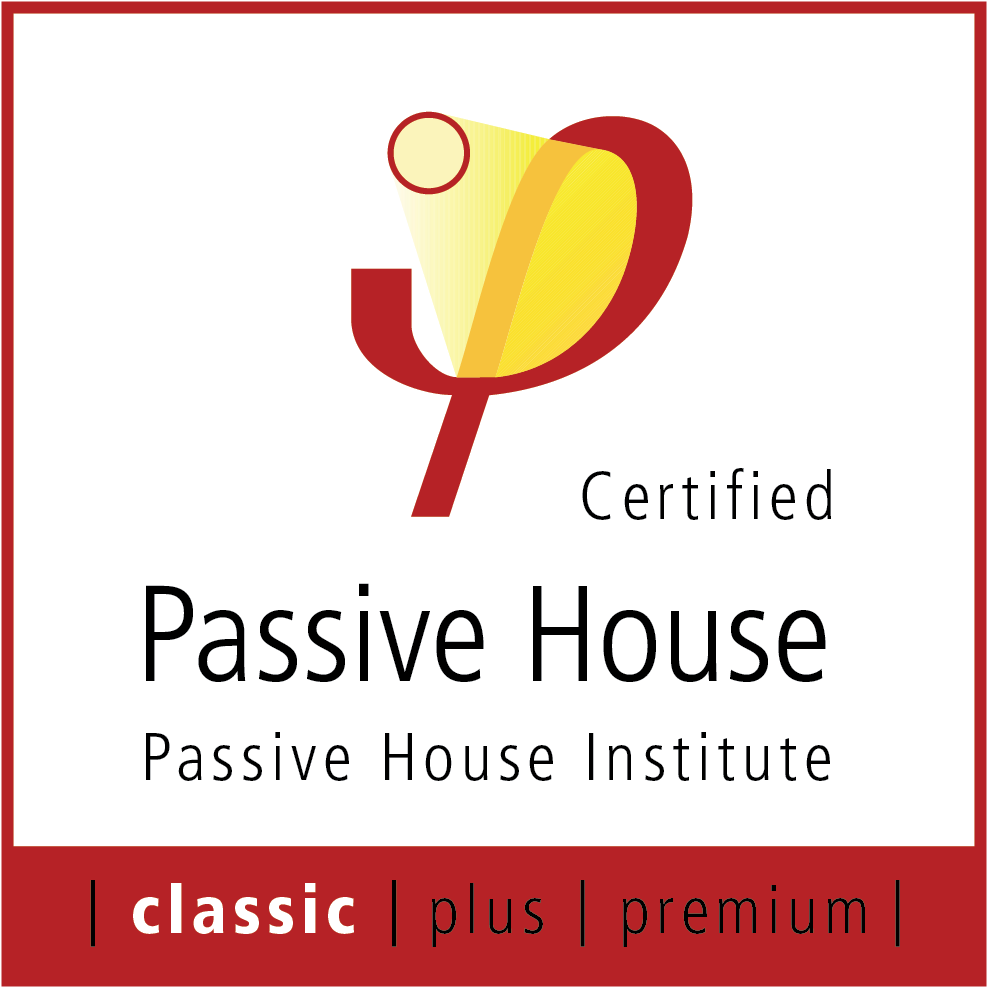
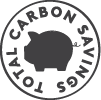
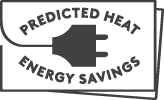

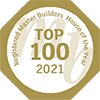
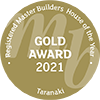
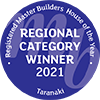
Nestled amidst picturesque rolling hills, this stunning rural retreat offers unparalleled comfort and sophistication for a growing family. Carefully designed to maximise all of its 200sqm footprint, the home boasts high ceilings and expansive windows that flood the open-plan living spaces with natural light and panoramic views. Designed to Passive House standards, this home prioritises comfort, health, and energy efficiency. A mechanical heat recovery ventilation system ensures a constant supply of fresh, filtered air, while uPVC joinery enhances energy efficiency throughout.
Recipient of a Gold award and Category Winner at the Registered Master Builder 2021 House of the Year Competition in Taranaki, this home also earned a spot in the prestigious National Top 100 homes for 2021. A true testament to exceptional craftsmanship and design, this award-winning residence is a source of pride for our teams.



In our last house we would close the hallway door so that we would only be heating the living area, where as this house, every single room is the same temperature, so that consistency through the home has really been great. We joke that we haven’t set our children up well if they want to go to Otago and live in University flats when they are older, but we just love this place - it’s great.
Every one of our projects are energy modelled using the Passive House Planning Package (PHPP). It's through this powerfully clever tool that we can accurately calculate just how much heat energy every eHaus will save when compared to a similarly- sized typical new home, built in the same climate region.
We believe that our homes should have a big impact on the way we live, but little impact on the land. We've calculated the amount of carbon our homes have saved through energy efficiency from move in day 'til now. At their core, eHaus' are built with the elimination of carbon emissions in mind - so we're not only creating healthy, comfy & high performing homes, but spaces that don't cost the earth.