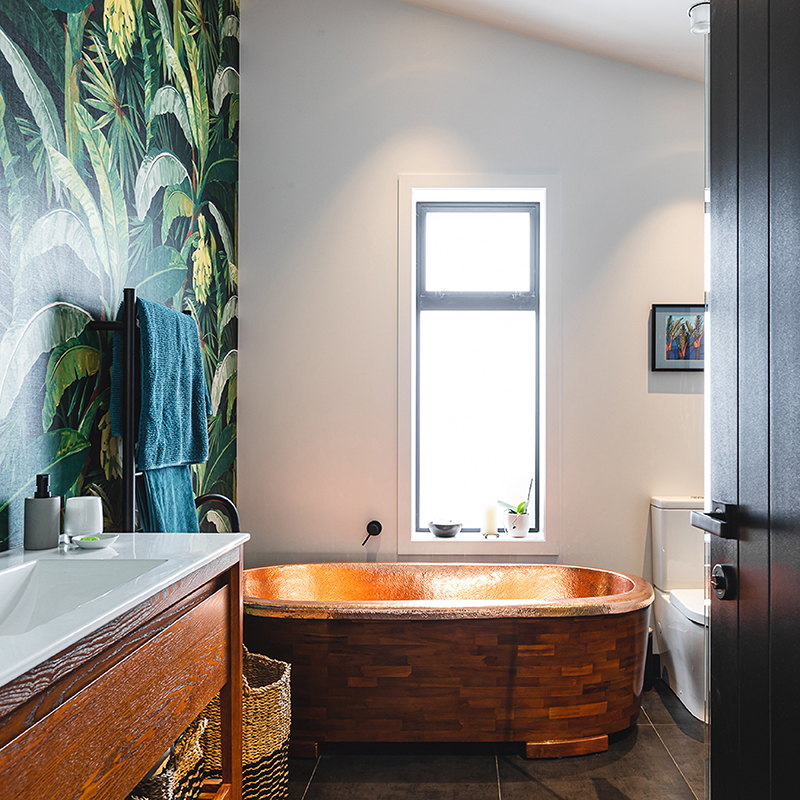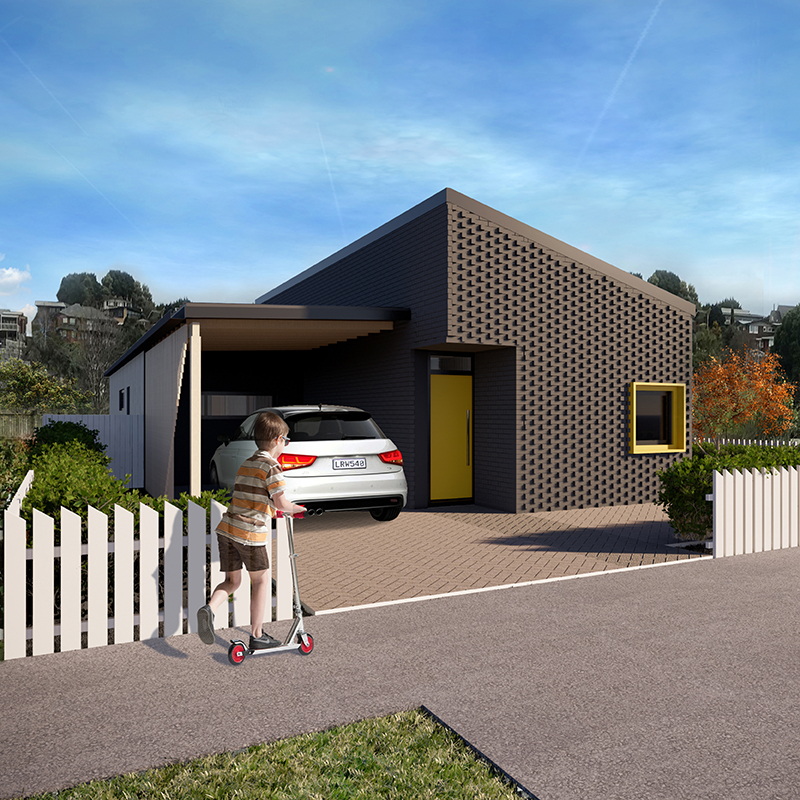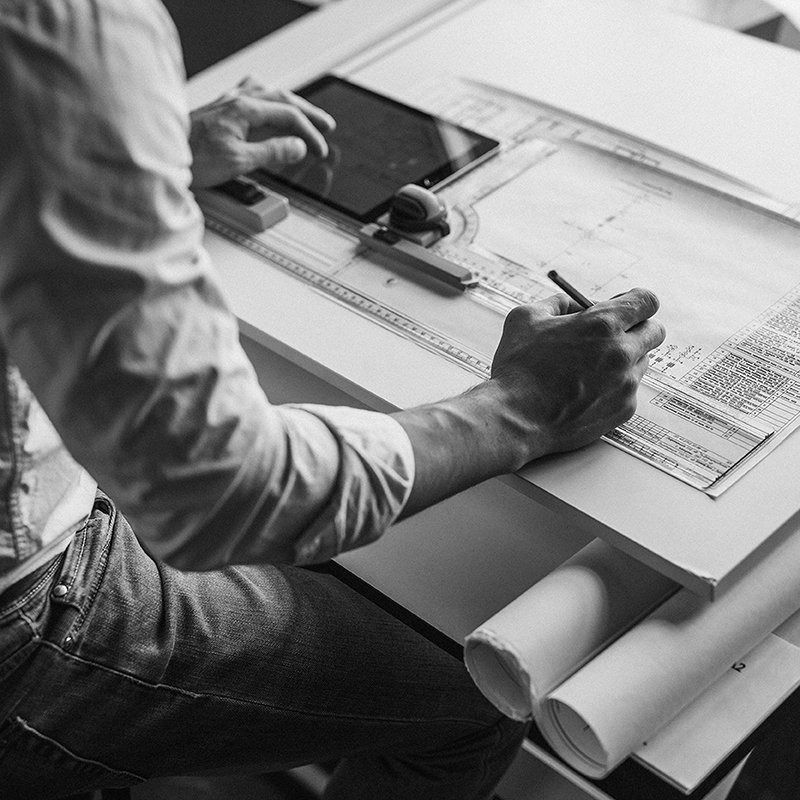Energy Modelling+
The Peoples House Plans are energy modelled using the internationally recognised Passive House Planning Package (PHPP). Performance outcomes based on eHaus Pacific standard. A minimum targeted temperature of 20°c using up to 50kWh per m2/year (some heating and cooling will be required). Comparatively, a typical NZ standard code build home requires at least 120kWh per m2 to maintain a similar temperature for a year (based on a home located in Whanganui).
Design, Engineering and Surveying+
The Peoples House plans are pre-designed but will require site specific design based on your section and the regional climate, earthquake, wind and snow zones.
Site Works and Utilities+
Earthwork costs are based on good ground* and flat sites only. Additional costs apply for any non good ground and flat sites.
*Good ground is defined in NZS 3604:2011 Timber framed buildings as soil that has an ultimate bearing pressure of 300 kPa.
Foundations+
MaxRaft R5.23 insulated concrete foundations with Neocrete D5 Green (carbon reduction) technology where available.
Structural & Framing+
NZ grown 140mm exterior wall timber frame construction, 90mm internal timber frame construction.
Roofing + Metal Cladding+
NZ Steel profiled metal roofing.
Windows, Exterior Doors+
APL Klima uPVC frames Uf1.5 W/(m2K) with high performance double glazing with argon and low-e Ug1.12 W/(m2K) with Superspacer Triseal edgespacer ψ0.037W/(mK).
Exterior Finishes+
Abodo timber cladding - NZ grown and manufactured/Midland Euro range bricks.
Ventilation & Heating+
Zehnder CA375 balanced mechanical heat recovery ventilation with fresh air supplied and stale air extracted (upgrade available).
Plumbing and Fixtures+
Robertsons bathroom fittings and tapware utilising water conservation (upgrades available).
Electrical+
Vynco electrical switching and lighting.
Insulation & Airtightness+
Eco-insulation R4.0 in the walls, R7.0 in the ceilings, R5.23 under the floor and an airtightness standard of 2ACHn50.
Interior Linings, Stopping, Trim, Doors & Hardware+
Plasterboard walls and ceiling, square stopped with 60 x 10 skirting & architrave. Doors 2200 paint quality flat doors in rebated jambs with Hardware.
Painting and Decorating+
Resene environmental choice low VOC paint.
Appliances+
Samsung double oven, induction hob, dishwasher and Eurotech rangehood (upgrades available).
Interior Finishes+
Detailed interiors specification document provided. Contact us for more information.
Floor Finishes+
Bremworth 100% wool carpet and composite timber flooring (upgrade option available).
Tiling+
Tiling to bathroom floors and shower walls (upgrade available).
Decks, Outdoor Living, Landscaping+
Not included.
Notes+
Consent plans required; based on specific site conditions. Additional costs apply. Connection to utilities dependant on site location, no allowance provided for any services beyond floor slab. Any requested changes to the set plans will be addressed in a variation order including design and thermal modelling costs. Some selections may differ if current selections become obsolete or subject to availability.
The Legal Stuff+
eHaus, operates a licensee business model with independently owned and operated regional businesses under ecoBuild Developments Ltd (eDL). The Peoples House Collection offered is part of the eHaus product offering. Clients deal directly with the regional eHaus licensees. Any building contract is between the client and regional eHaus licensee. eDL is not a party to any build contract. No regional eHaus licensee, director, employee or contractor of an eHaus licensee has any authority to act on behalf of ecoBuild Developments Ltd. The information presented here is intended to provide general information to the process of building a plan from The Peoples House Collection. It is not a complete analysis of the subjects covered and does not constitute professional advice. We encourage independent advice in relation to all matters arising out of and in connection with all of the content covered here including, without limitation, financial, accounting, investment, business or legal advice. Any user is solely responsible for the actions and decisions made in reliance on the content accessed through this material. No warranties or representations are made regarding information in here, in terms of the accuracy, correctness, reliability or otherwise. No liability is accepted for any error or omission including typographical errors and/or technical inaccuracies. Changes in circumstances after publication may effect the information here and additions or deletions made be made at any time without notice. All intellectual material here including designs, plans, photos and illustrations are the property of eDL. No material can be copied, reproduced, distributed, modified, uploaded, re-posted or published without the prior written approval of eDL eDL allows you permission to download a copy of this material solely for personal non-commercial use (including printing a hard copy for personal non-commercial use).


