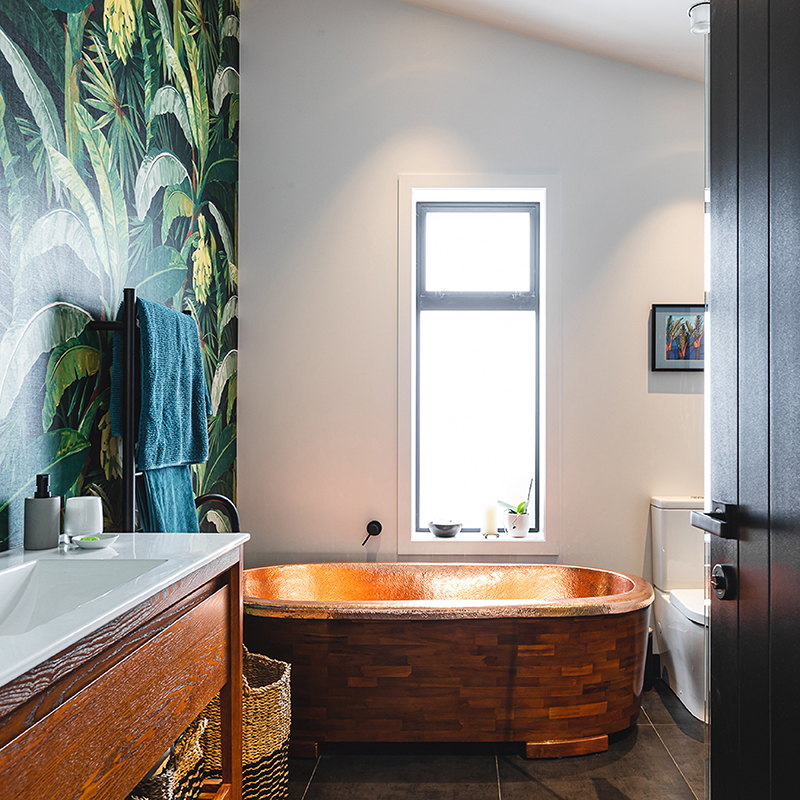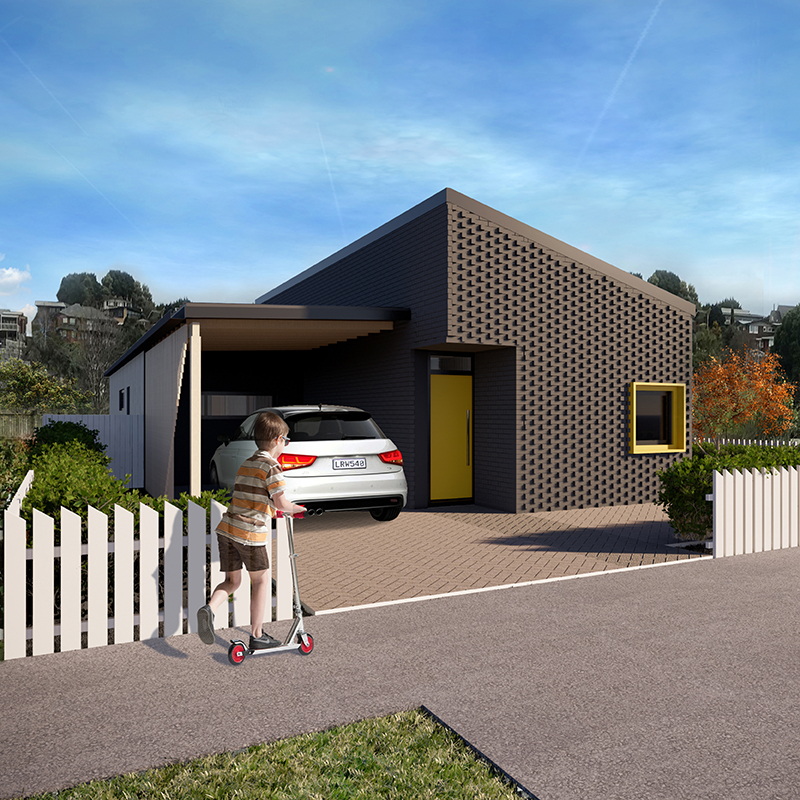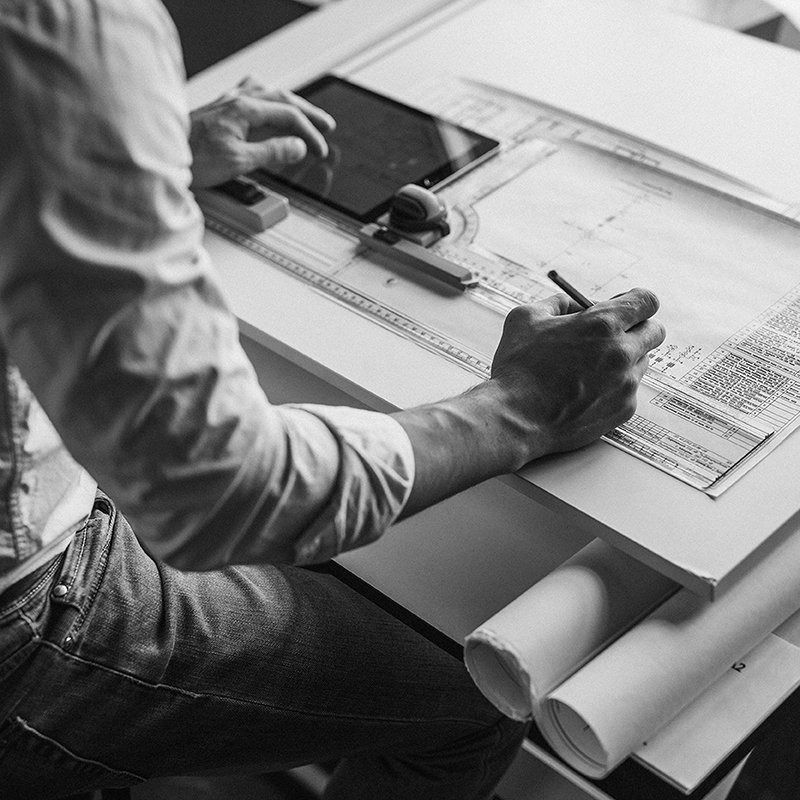


Designing your eHaus
People's House Collection
Build-Ready Plan Range, What's Included, Sustainable Approach, Pricing
Custom Build
Process, Performance Options - eHaus Euro, eHaus Pacific, designHaus
Free webinar: Do you want a warm & comfy home? Discover how we design and build NZ’s comfiest homes on 10 July at 7pm. Register here.
Passive House is an internationally recognised building standard that delivers a building that requires very little energy for space heating or cooling. The result is a home that provides a warm and comfortable living environment. The temperature is even throughout the home and operates typically between 20 and 25 degrees, while consuming minimal energy. Passive Houses consume between 75%-90% less heating energy than a conventional house.
No, any building can be built to the PassivHaus standard. eHaus have built a yoga studio and offices. There are also plans to build schools and commercial properties as the PassivHaus benefits become better understood by more.
In some cases, it is possible that it is the same cost, but for an individually designed residential home typically the benchmark cost is 10-15% more than a standard home. The square metre rate is difficult for us to provide for building a Passive House, as the local climate region and individual design specifications and other key considerations have a big impact on the final cost. Passive Houses are built to a higher standard and perform at a higher international certified standard than a code build. As such, the initial upfront investment costs are often slightly higher as a result of the more intensive planning and superior components involved. However this is soon realised over the lifespan of the building due to the extremely efficient performance and incredible low running costs. Also due to the high quality of the build the maintenance of the building is lower e.g. no condensation and mould to damage the internal fabric of the home, saving on maintenance time and money.
The answer to that is simple - yes you can! In fact, with every eHaus design we ensure that there are opening windows in every room. We also understand the great Kiwi passion to create outdoor spaces to dine and entertain that are connected to the house. So, ensuring great indoor/outdoor flow with large opening sliders is second nature to our architects and designers. It also true that when you are living in an eHaus though, you probably won’t feel the need to open windows as often and here is why:
In a code-built house people are encouraged to open the windows as it’s important that houses breathe, to ensure stale air as well as odours and moisture can dry out. But eHaus’ are different. The ventilation system provides constant high quality indoor air, automatically removing moisture and ensuring all year-round comfort. The result is a space that has a constant supply of warm fresh filtered air. The Mechanical Heat Recovery System also removes 98% of pollutants from the air - ideal for those who suffer asthma or allergies.
Not at all, eHaus Passive Houses are all architecturally designed to your preferences. There is an unlimited range of external cladding options and a lot of flexibility for the shape and layout when designing and building your eHaus.
Savings in energy for an eHaus Passive House are between 75-90% on a standard build.
The same as a standard build, 6-11 months depending on the size of the house.
Many of our eHaus designers have passed exams to become Certified Passive House Designers (CEPH2) and all energy modelling is completed by a certified passive house consultant. Our eHaus builders located throughout New Zealand are all members of Registered Master Builders or the Certified Builders Association and most are Certified Passive House Tradespersons (CET) who have an in-depth understanding of the Passive House standard and the techniques to build it. We also recommend having your eHaus Passive House independently certified, this provides you the assurance that all the Passive House criteria have been met.
Onsite energy production is now a common choice for new homes and this is something that eHaus offers as a part of the total solution. But we always follow a fabric first approach, and this is the real secret to the energy efficiency offered by eHaus. A 'fabric first' approach to building design involves maximising the performance of the components and materials that make up the building fabric itself, before considering the use of mechanical or electrical building services systems.
Yes, in fact Passive House has been adopted in more than 60 countries around the world with far greater extremes of climate than we experience in New Zealand. The team at eHaus have invested hundreds of hours to translate the Passive House model across the 18 different climate zones in New Zealand. The clever part is in each climate region the internal comfort and consumption of energy is the same. Whether your eHaus Passive House is in Northland in the middle of Summer, or Southland in the middle of Winter, the internal temperature of every room stays between 20 – 25 degrees. Providing you with a healthy, warm and comfortable environment for your family to live.
We can sit down and discuss the potential cost of building a Passive House and what we can achieve once you have land. Although we can't promise what the final cost will be at the start of a new design we will not commence the project unless we are confident that we can make it work within your indicated budget.
The simple answer is YES. We can be confident of this because we have already done this on a few occasions. We have designed and built a new holiday home in New Zealand for a family living in Quatar, another for a couple living in California, and two others that were living in Australia. Every home we design is modelled in 3D and no matter where you live in the world, if you have an internet connection, we can share every stage of the design journey with you. And even if you are overseas when construction is happening, we can keep you informed with regular photo and video call updates.