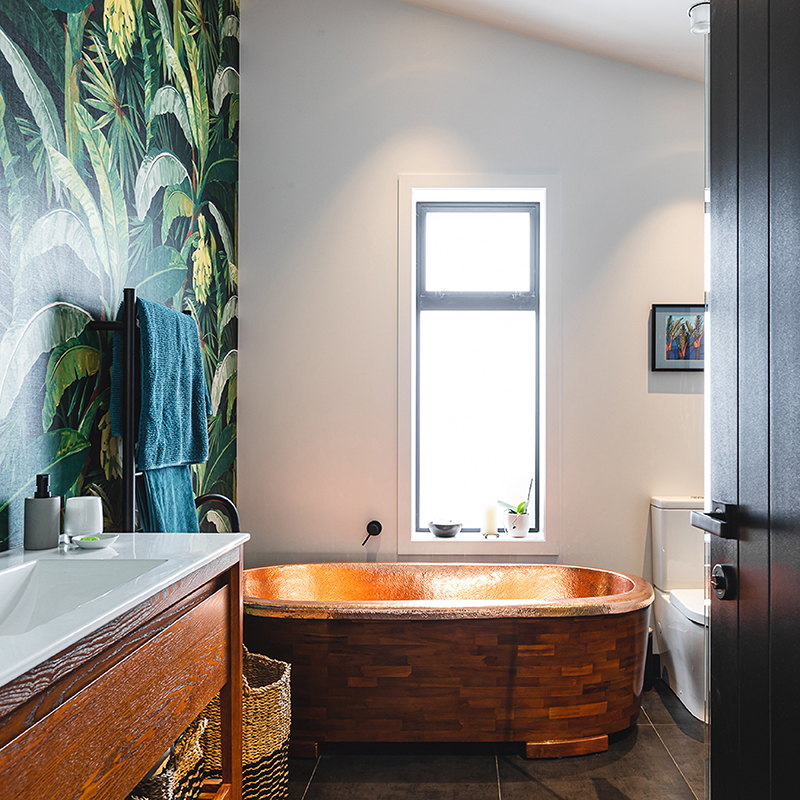
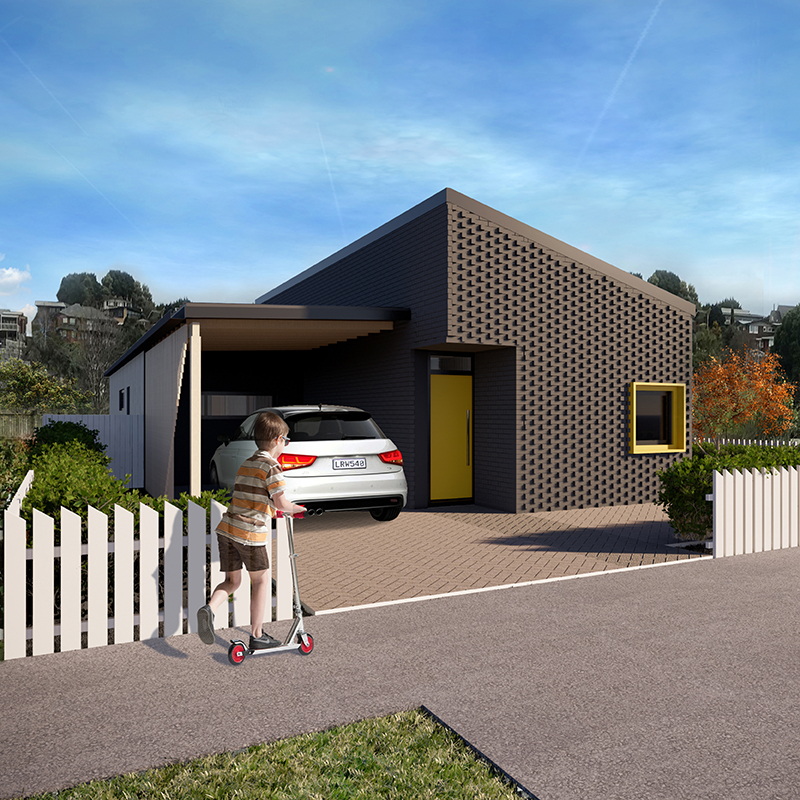

Designing your eHaus
People's House Collection
Build-Ready Plan Range, What's Included, Sustainable Approach, Pricing
Custom Build
Process, Performance Options - eHaus Euro, eHaus Pacific, designHaus

Martin Smith and Brad McConchie are the team behind the eHaus Christchurch licence.
Martin, a qualified PassivHaus Tradesperson, has a quantity surveying background and is responsible for the day to day running of Ultimate Homes.
Brad is a qualified joiner and builder, so is a huge asset to the team. He especially enjoys the finishing work and takes great pride in making sure every job looks fantastic. Both Martin and Brad are passionate about building using the PassivHaus principles
Martin enjoys the challenge of working on architectural housing and renovation work. He is married to Susan and they have three children. He also plays in a band in his spare time. Brad's wife Anna is a graphic designer and runs a design company called Creative Zest. Brad also enjoys doing up classic cars when he has the time.
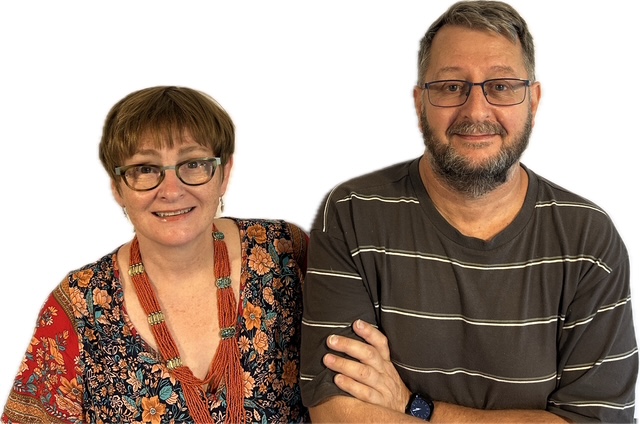
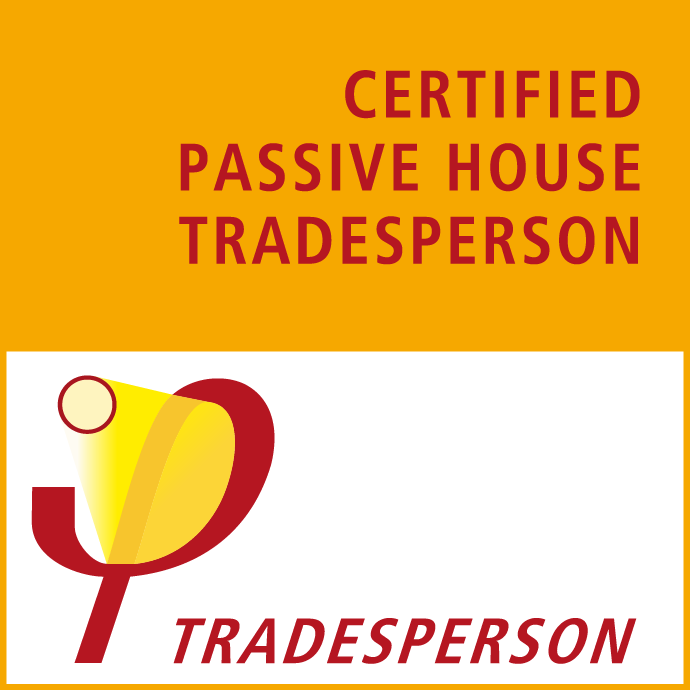

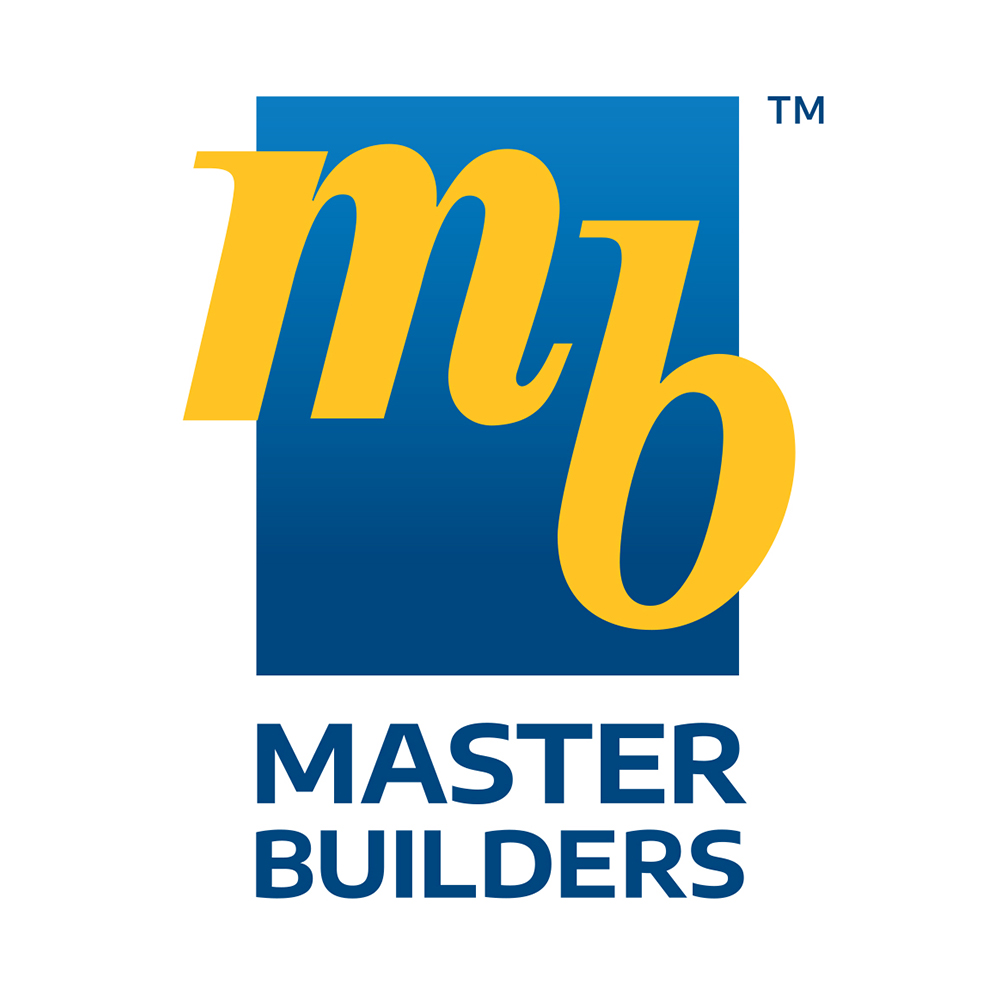

"We are proud to be leading the way in PassivHaus design, architecture and construction. We are a company that prides itself on innovation and excellence, founded on our specialist expertise in the market."
This stunning five-bedroom, three-bathroom home exemplifies modern design while adhering to the stringent Passive House standards for energy efficiency and sustainability. The home’s energy efficiency is a standout feature, with superior insulation, airtight construction, and high-performance windows and doors. These elements work together to ensure outstanding energy savings and year-round comfort, keeping the interior warm in winter and cool in summer. The sleek, contemporary architecture is further enhanced by a thoughtfully designed shading structure, which not only adds to the home’s visual appeal but also provides effective solar control.
An expansive deck extends the living space outdoors, offering ample room for dining, relaxation, and entertaining. This seamless indoor-outdoor connection makes the home perfect for those who enjoy both social gatherings and quiet retreats. Inside, the open-plan layout of the kitchen, dining, and living areas fosters a welcoming and connected environment, ideal for family life and hosting guests.
Generous storage solutions are integrated throughout the home, ensuring plenty of space to keep everything organised and clutter-free. Additionally, the double garage provides secure parking for two vehicles, along with extra storage for tools, sports equipment, and more.
View Project