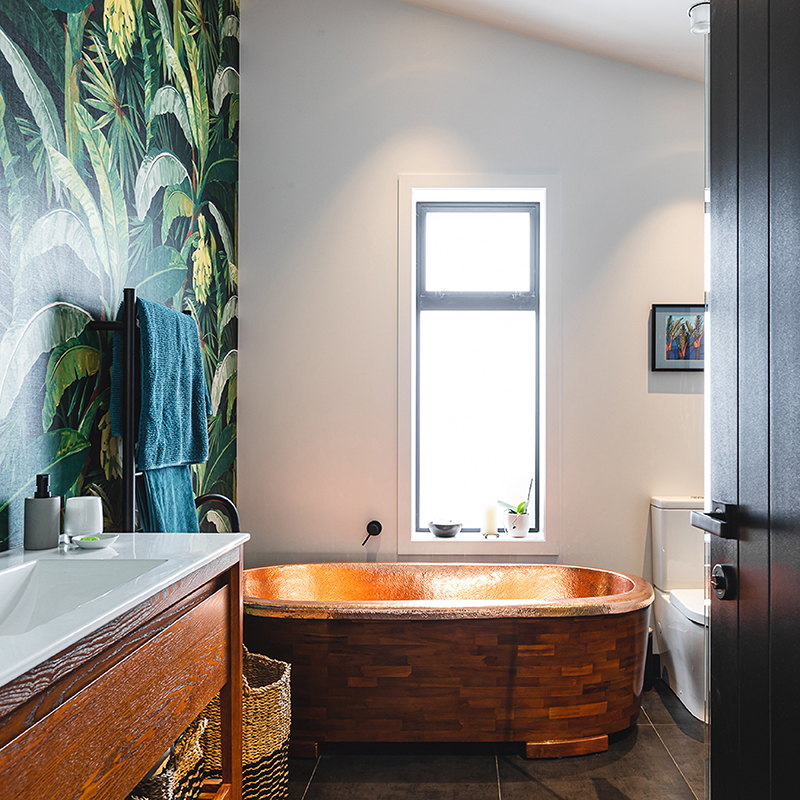
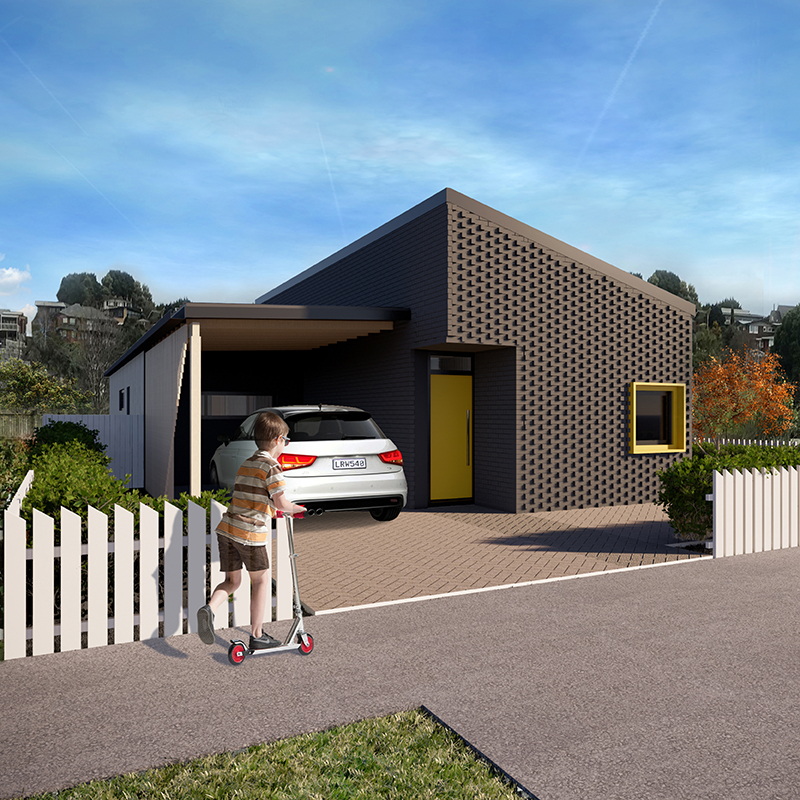
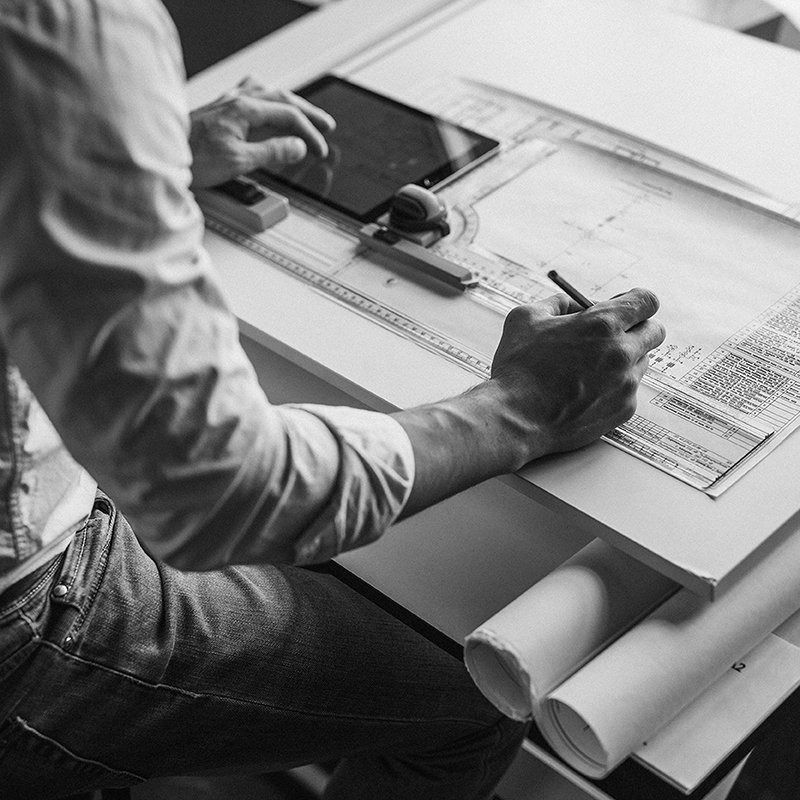
Designing your eHaus
People's House Collection
Build-Ready Plan Range, Inclusions, Sustainable Approach, About Pricing
Custom Build
Process, Performance Options - eHaus Euro, eHaus Pacific, designHaus
In our August webinar you can learn how smaller, well-designed homes can lead to a sustainable, & discerning lifestyle. Find out more & register here.
Both Mat and Caroline were born and raised in rural Waikato, New Zealand. Mat began his carpentry apprenticeship in Hamilton and once qualified started his own business in the Te Awamutu / Cambridge area. He took on many types of building projects from new home builds and renovations to school upgrades and light commercial work.
After Caroline was offered a job in Auckland, they decided to make the most of the opportunity and made the move to central Auckland city. Within a short time, Mat had re-established his business and formed a strong team of qualified builders. He enhanced his skill base by taking on projects like historical villa and bungalow restorations and the re-build of leaky homes, all while juggling confined work spaces, restricted site access and traffic!
While enjoying their life in the city, both Mat and Caroline couldn’t shake their affiliation to rural New Zealand and spent most of their free time back in the Waikato and Taupo region. Once children came along, they decided to move to Taupo and back to family and friends and enjoying the great outdoors!
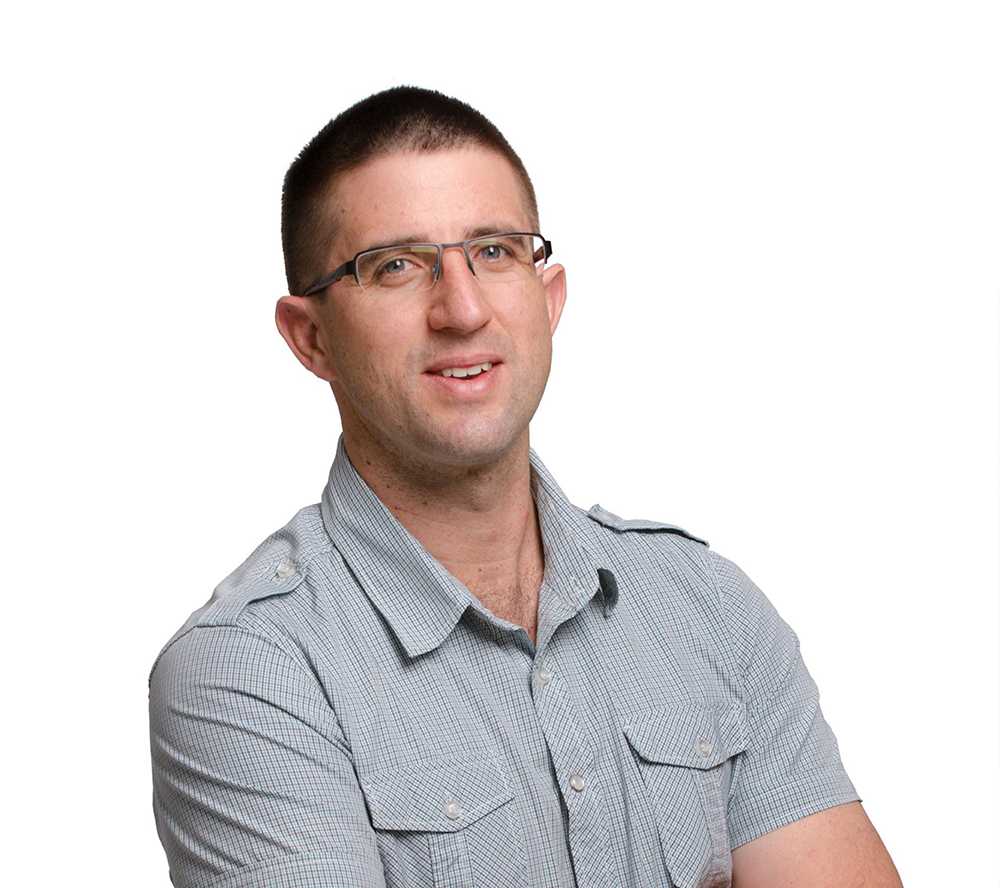
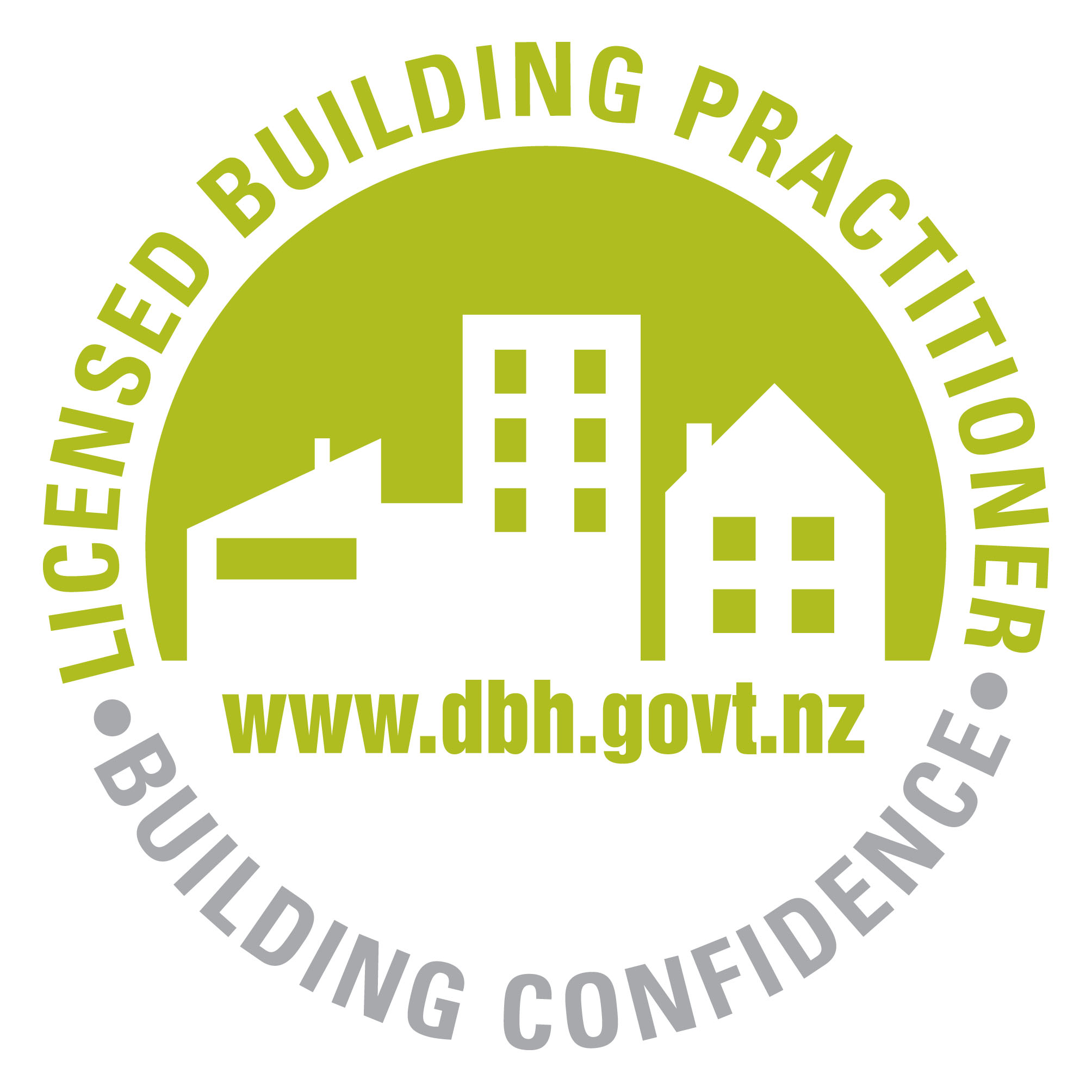
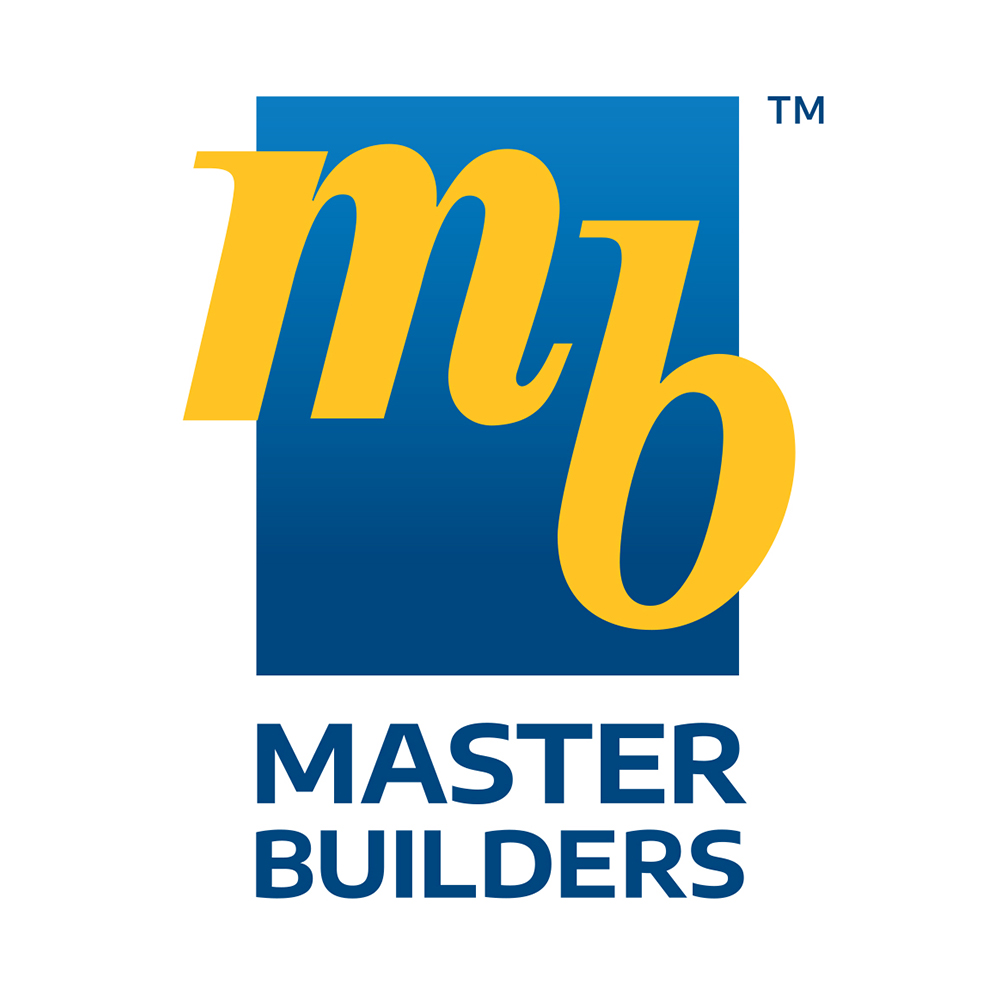
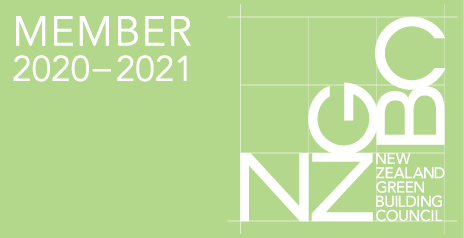
"To be offering the PassivHaus way with eHaus in Taupo is really exciting to us"
In the hills overlooking Kinloch, a jetty-like structure extends down towards the lake, embodying the lakeside lifestyles in its architecture. The Jetty House meets our eHaus Euro standard and is a calm, unobtrusive form reflecting the surrounding low-lying hills in both shape and in its natural materiality.
The holiday house is approached via a bridge-like entry deck, which is continued inside through the length of the house to the split-level living space. A collection of bedrooms is nestled at the top of the sloping site, with the living spaces - both inside and outside - extending down the hill, maximising views over Lake Taupo. The natural materials of the exterior are continued inside to create a warm and inviting retreat from the busy city life.
There is absolutely no wasted space, with all 178sqm perfectly utilised. Every detail is well thought out, like the direct access from the spa to the bathroom meaning no wet feet traipsing through the house.
Despite Covid lockdowns, material shortages, and site orientation challenges, the eHaus team designed and delivered an exceptional home that the owners and guests are incredibly happy with. The high performance of the holiday home means they can come and go, knowing it will always be comfortable, dry, and healthy, whatever time or season they arrive.
To read the case study and discover more about the design and build process of this stunning eHaus, see the floor plan, and hear from the owners click here.
Photo credit: David Hensel Photography
View Project