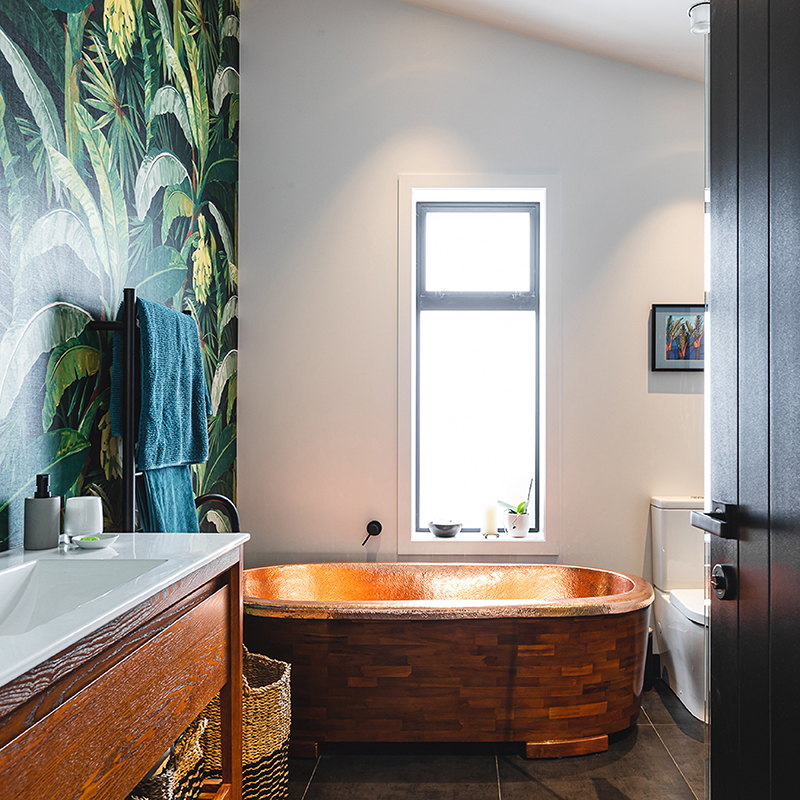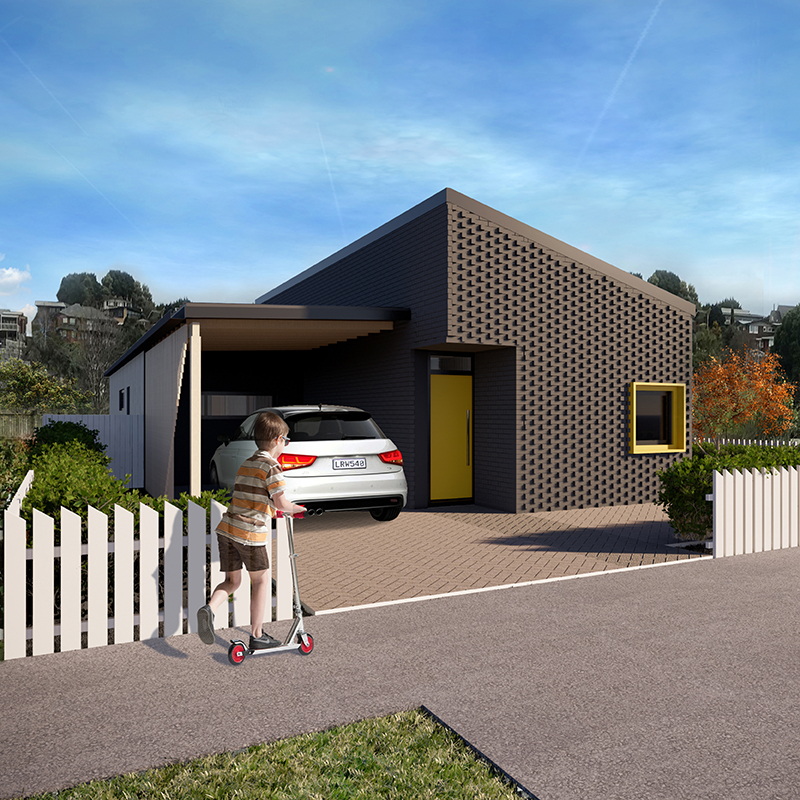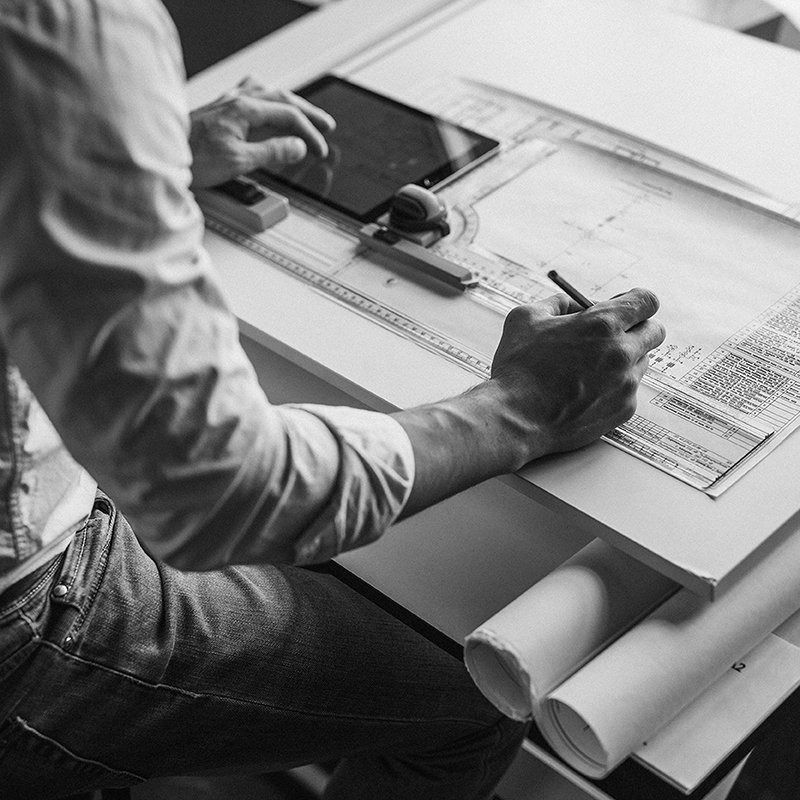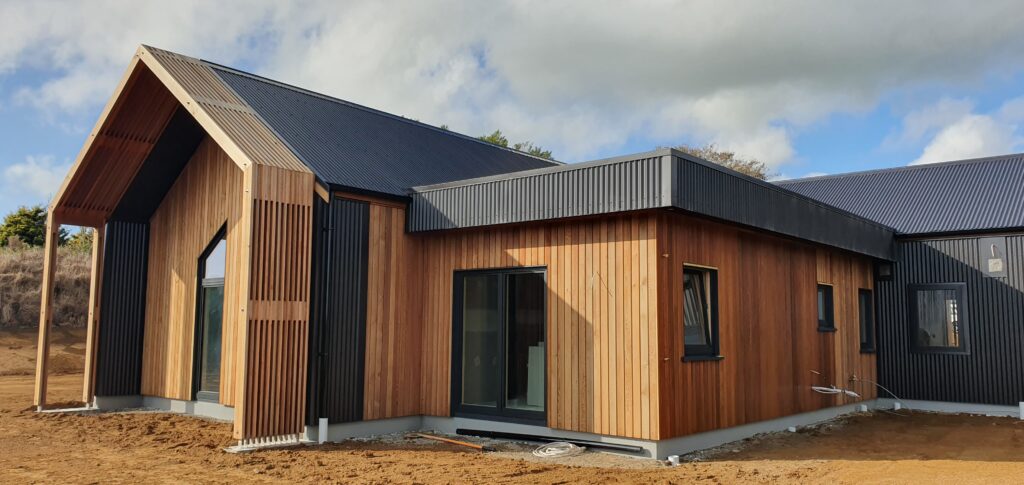


Designing your eHaus
People's House Collection
Build-Ready Plan Range, What's Included, Sustainable Approach, Pricing
Custom Build
Process, Performance Options - eHaus Euro, eHaus Pacific, designHaus

The first thing to appreciate when thinking about the different approach required for Passive House design is to recognise that any building can be designed using the Passive House Standard. Essentially the approach is the same whether the building is a home, office, church or apartment block.
The major difference between a conventional and Passive House approach is that from the outset the Passive House has specific targets for the final performance and within the process the tools are there to provide the certainty of attaining these targets. The targets focus on:
As it turns out when we get this right, the structure of the building is also optimally created ensuring longevity with minimal maintenance. This is in direct contrast to a home that is built to code minimum being likely to require significant maintenance over time, especially related to internal moisture issues that are often present.
Passive House Design Example
A good example of this is the home that Professor Wolfgang Fiest the founder of Passive House lives in, this was the first example of a Passive House building, and he moved into the home in 1991. The building is still providing the same comfort and low energy consumption with minimal maintenance 32 years later. You can read about it here.
The really clever part of the Passive House approach is that any materials can be used as long as when combined they will meet the requirements set in the energy modelling software called the Passive House Planning Package (PHPP). That is why the projects that we design and build all look so different.
What are the Passive House Design Key Principles?
There are key principles that guide the architecture from the outset. The main one being an efficient form factor i.e., the surface area that is in contact with the outside divided by the useful floor space. This is closely followed by the appropriate amount of glazing and the orientation of both glazing and the building relative to the sun which has a significant impact on both the solar gain and heat loss. There are many other contributing factors, but these are the main considerations that are embraced from the outset for any new Passive House design.
To learn more about the principles of Passive House Design, watch the video below from eHaus Waikato.