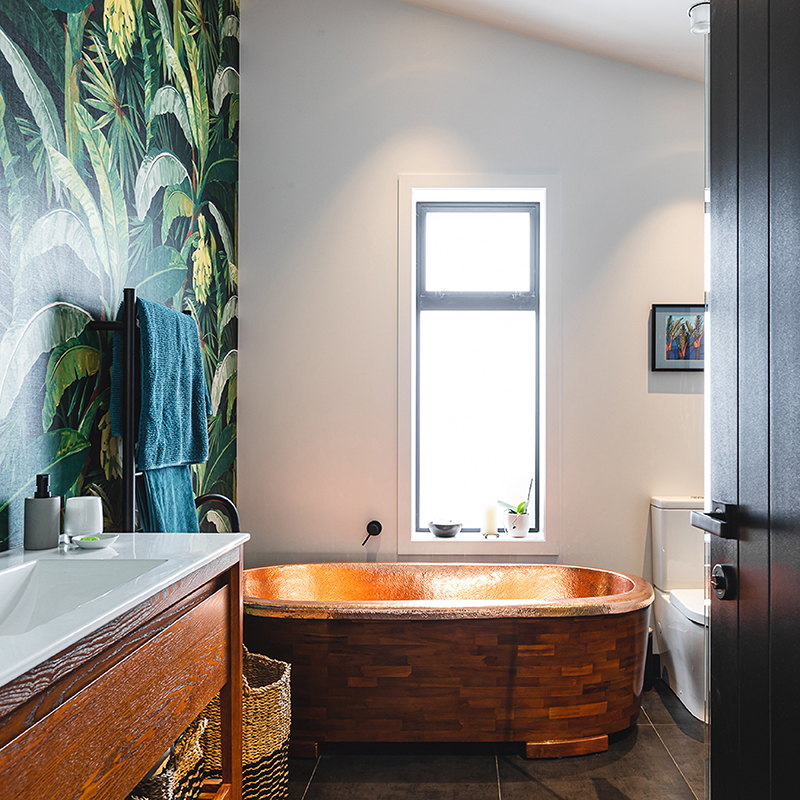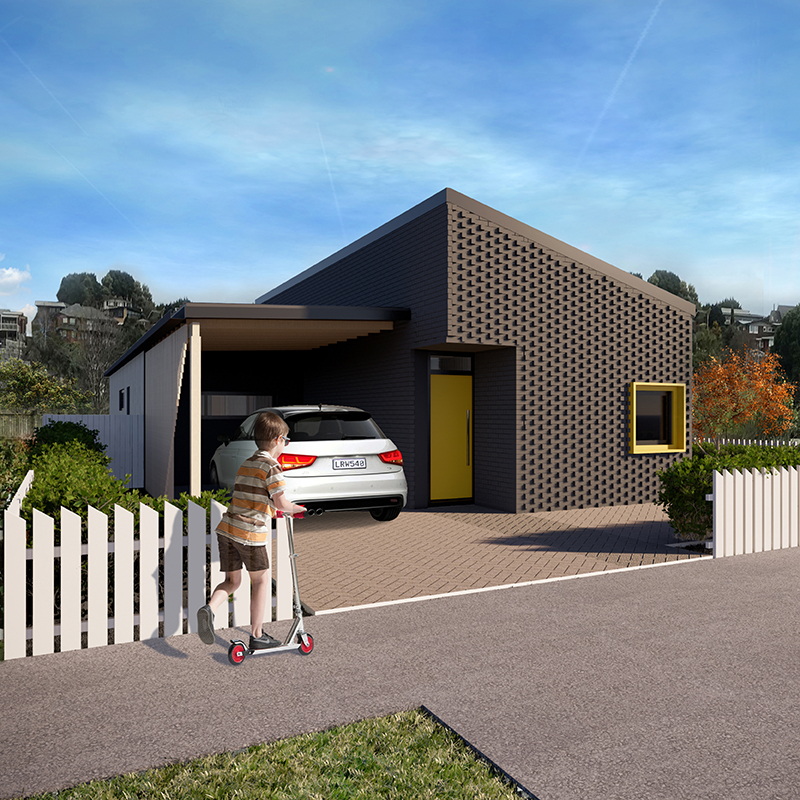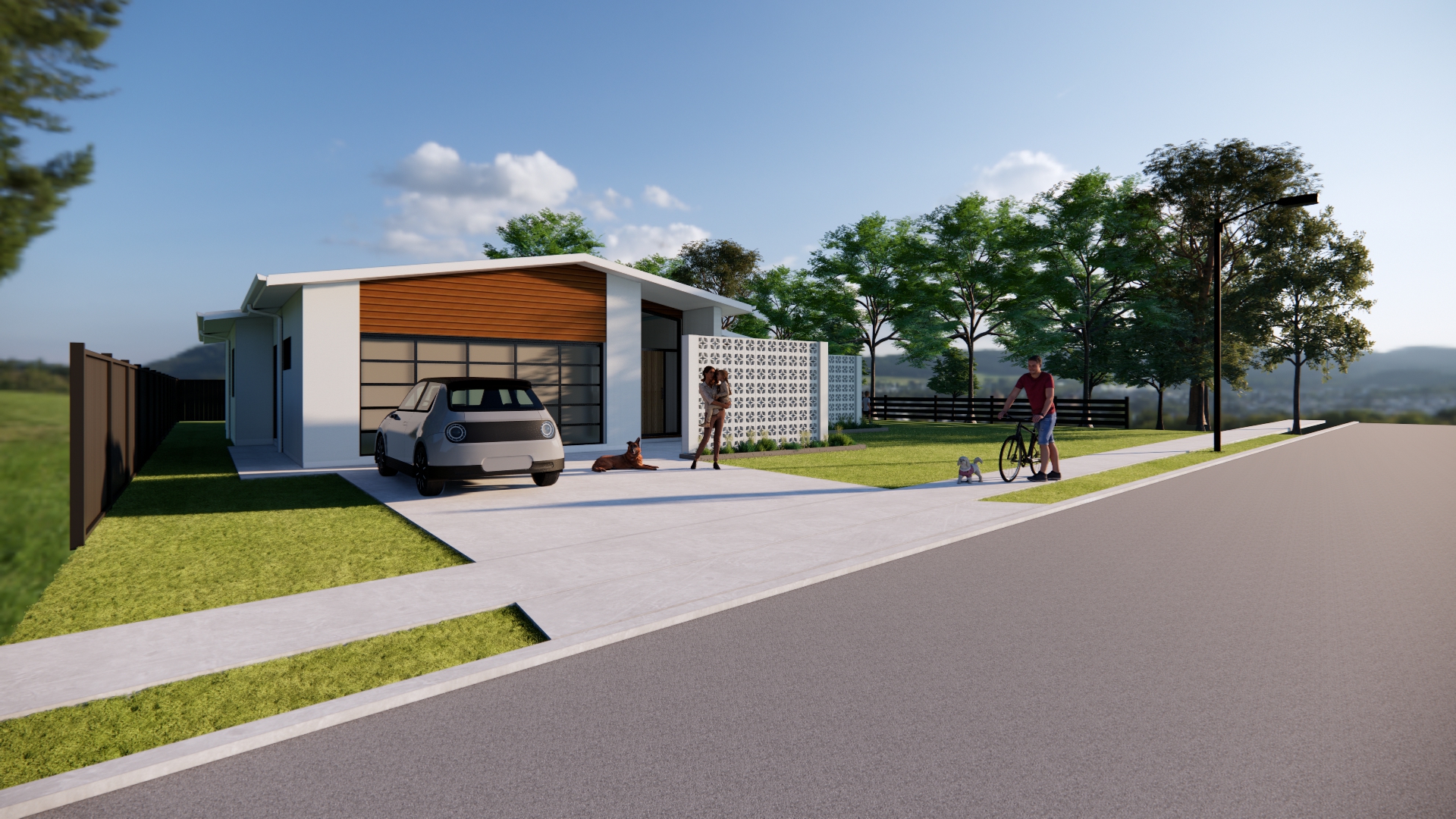


Designing your eHaus
People's House Collection
Build-Ready Plan Range, What's Included, Sustainable Approach, Pricing
Custom Build
Process, Performance Options - eHaus Euro, eHaus Pacific, designHaus
Free webinar: Do you want a warm & comfy home? Discover how we design and build NZ’s comfiest homes on 10 July at 7pm. Register here.


Step into the allure of a captivating single-level residence that embodies the timeless elegance of a gables mid-century style. The exterior is sophisticated with its clean and pristine white plaster finish, complemented by cedar weatherboard accents that infuse warmth and texture into the very essence of its design.
As you step through the entrance, be enchanted by the open plan living and dining area—a space where natural light cascades in from the north-facing outdoor living area. Meticulously crafted, this area seamlessly merges the boundaries between indoor and outdoor realms, creating a haven for year-round enjoyment amidst the beautiful natural surroundings.
Inside, discover three well-appointed bedrooms, each a sanctuary of comfort and seclusion for its fortunate residents. The attached garage melds with the architectural concept, ensuring both practicality and convenience.
A crowning jewel of this design is the retro breeze block privacy screening—an artful nod to nostalgia and charm that simultaneously wraps the residence for privacy. This distinctive element elevates the overall aesthetic, positioning the house as a distinct mid-century modern gem.