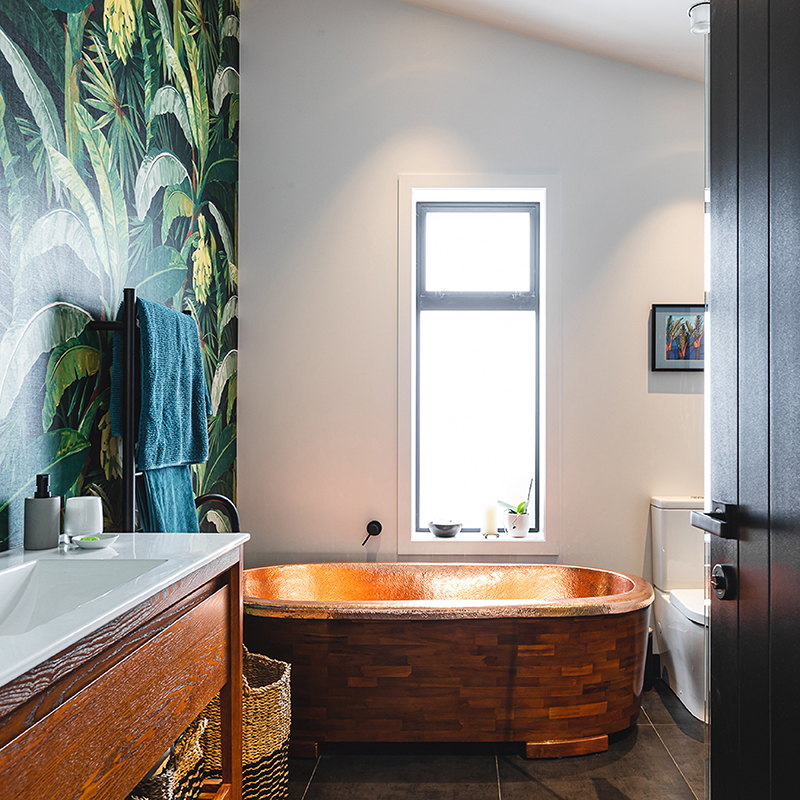
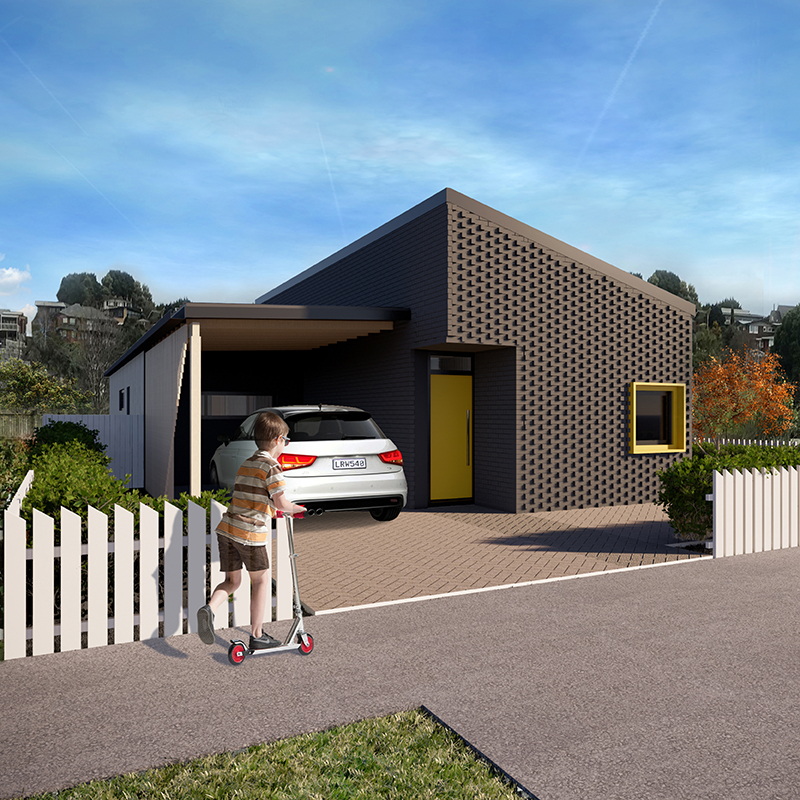
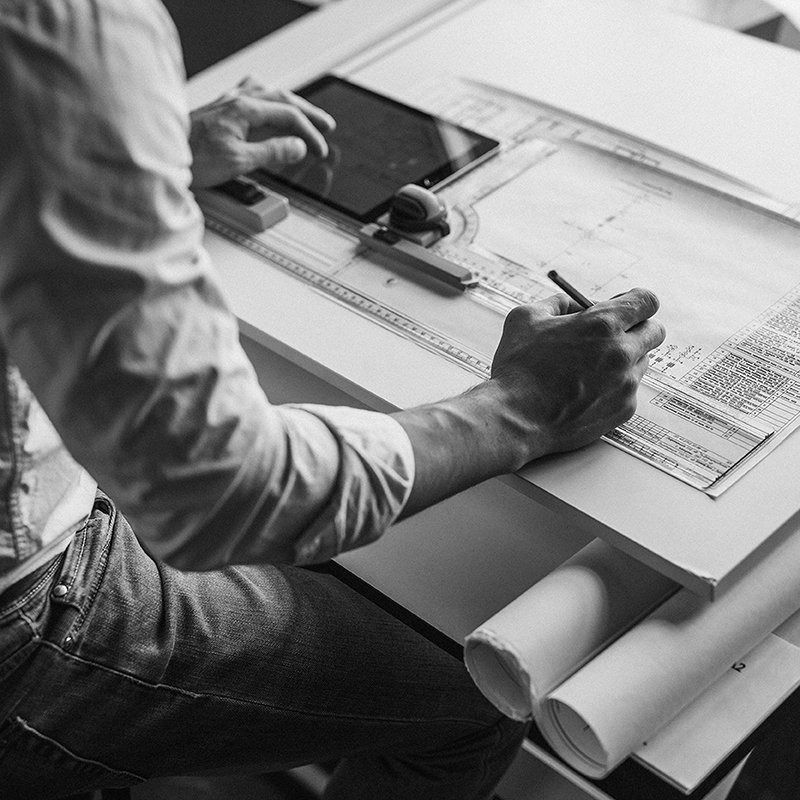
Designing your eHaus
People's House Collection
Build-Ready Plan Range, What's Included, Sustainable Approach, Pricing
Custom Build
Process, Performance Options - eHaus Euro, eHaus Pacific, designHaus
Free webinar: Do you want a warm & comfy home? Discover how we design and build NZ’s comfiest homes on 10 July at 7pm. Register here.
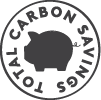
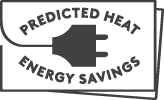
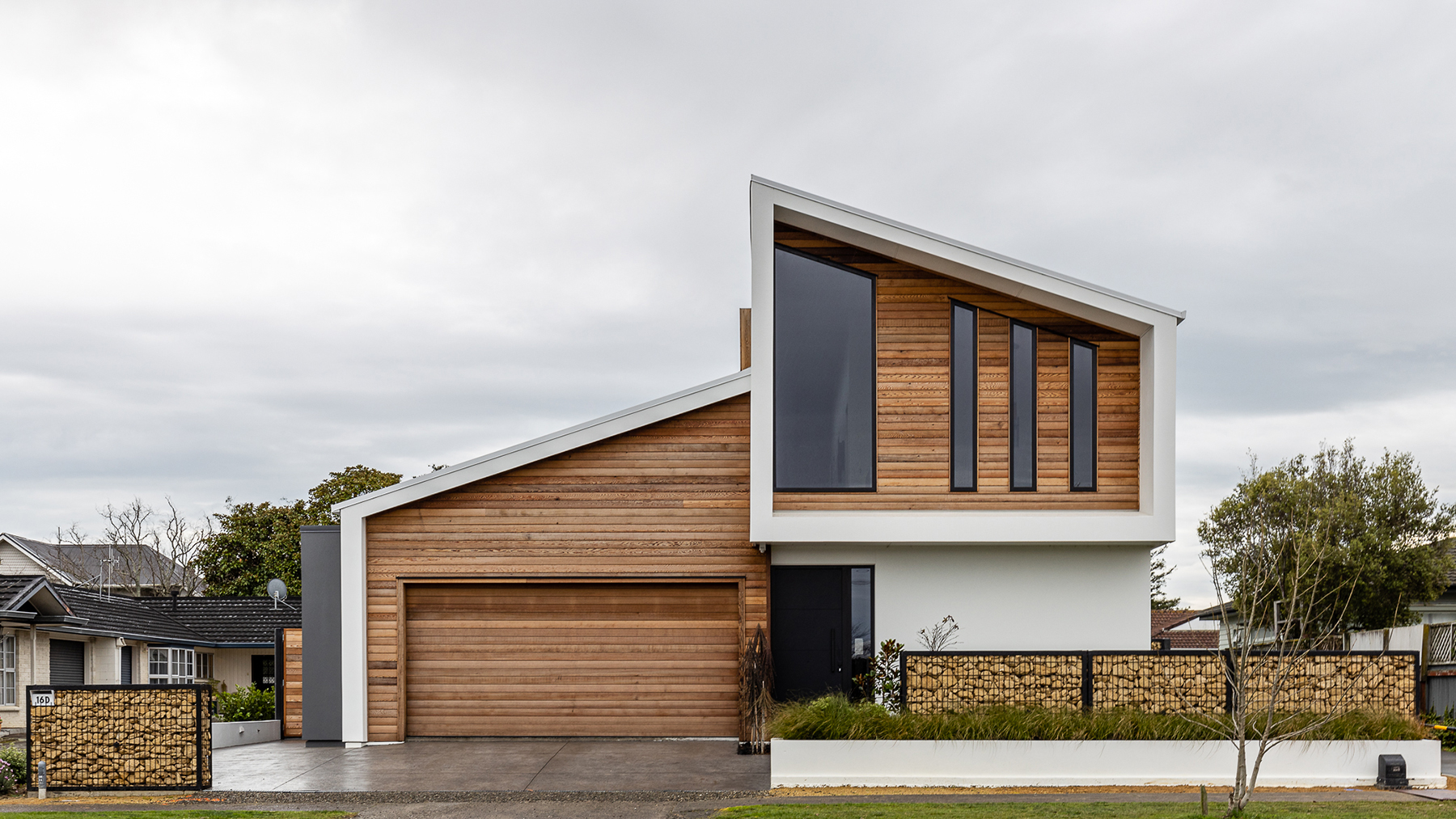

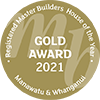
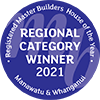
Presenting an impressive fusion of aesthetics and functionality, this home boasts a simplistic yet elegant layout. The lower level hosts the master suite with ensuite, a study, and an open plan living and kitchen
area. Upstairs, two additional bedrooms, a bathroom, and a media room offer versatile living spaces across a total floor area of 251sqm. Noteworthy is the abundant storage cleverly integrated into both the garage and living spaces, ensuring a tidy living.
This exceptional home has garnered accolades, including a Gold and Category Winner at the Registered Master Builder 2021 House of the Year Competition in Manawatu. Additionally, it was honoured among the National Top 100 homes for 2021, underscoring its excellence in design and craftsmanship.



Every one of our projects are energy modelled using the Passive House Planning Package (PHPP). It's through this powerfully clever tool that we can accurately calculate just how much heat energy every eHaus will save when compared to a similarly- sized typical new home, built in the same climate region.
We believe that our homes should have a big impact on the way we live, but little impact on the land. We've calculated the amount of carbon our homes have saved through energy efficiency from move in day 'til now. At their core, eHaus' are built with the elimination of carbon emissions in mind - so we're not only creating healthy, comfy & high performing homes, but spaces that don't cost the earth.