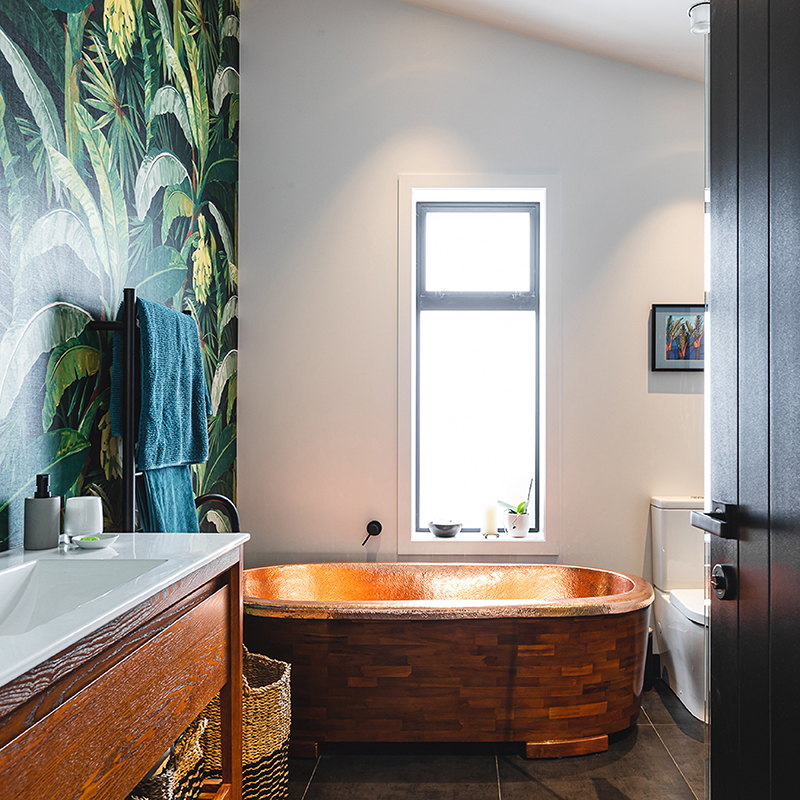
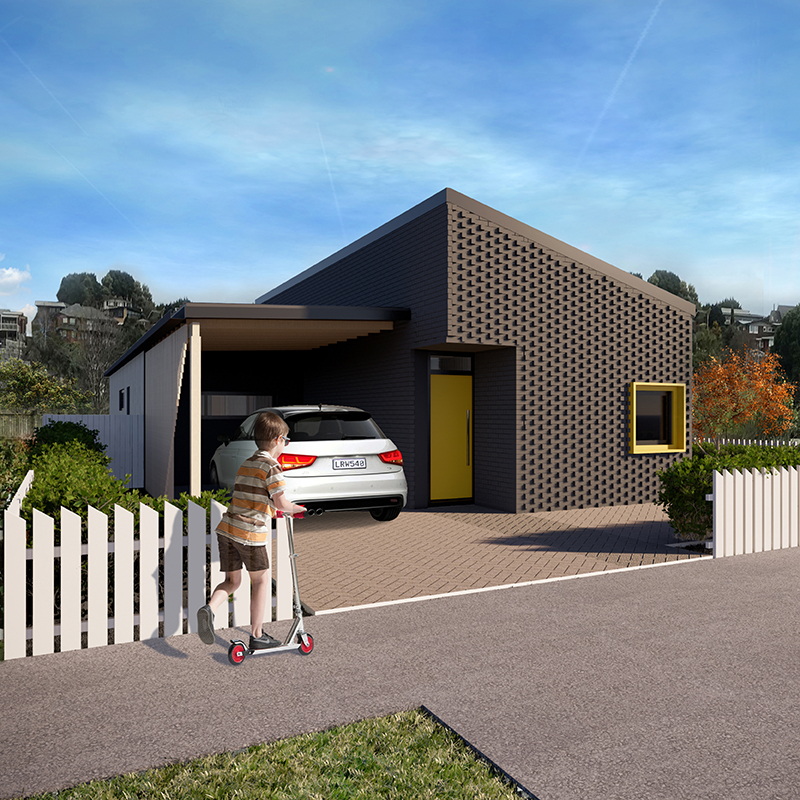
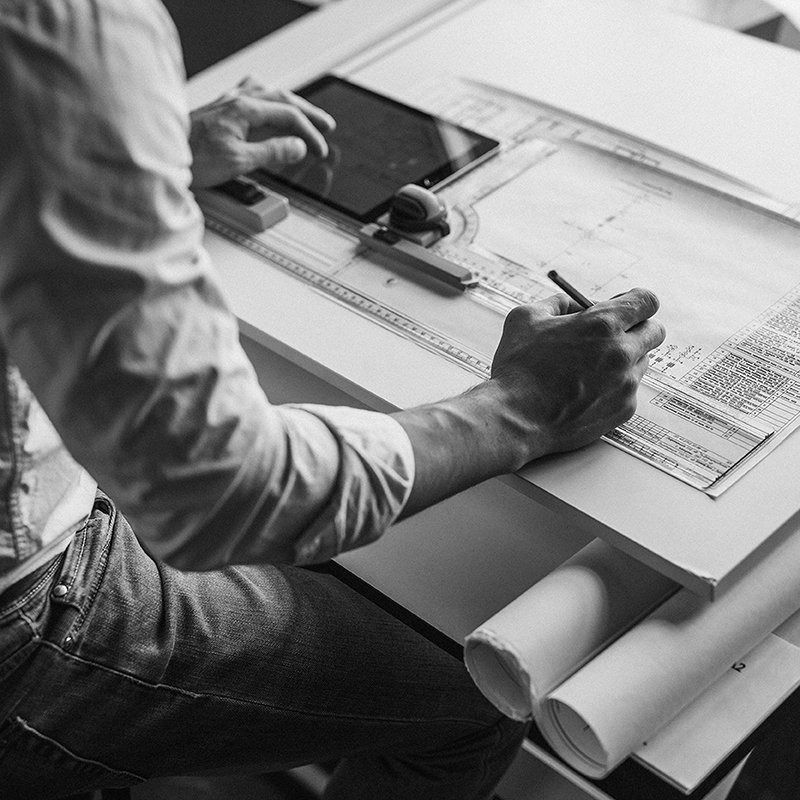
Designing your eHaus
People's House Collection
Build-Ready Plan Range, What's Included, Sustainable Approach, Pricing
Custom Build
Process, Performance Options - eHaus Euro, eHaus Pacific, designHaus
Free webinar: What's it like to live in an eHaus? Live interview with eHaus homeowners. 12 Nov, 7pm. Find out more & register here.
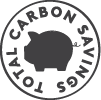
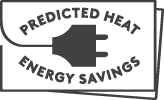
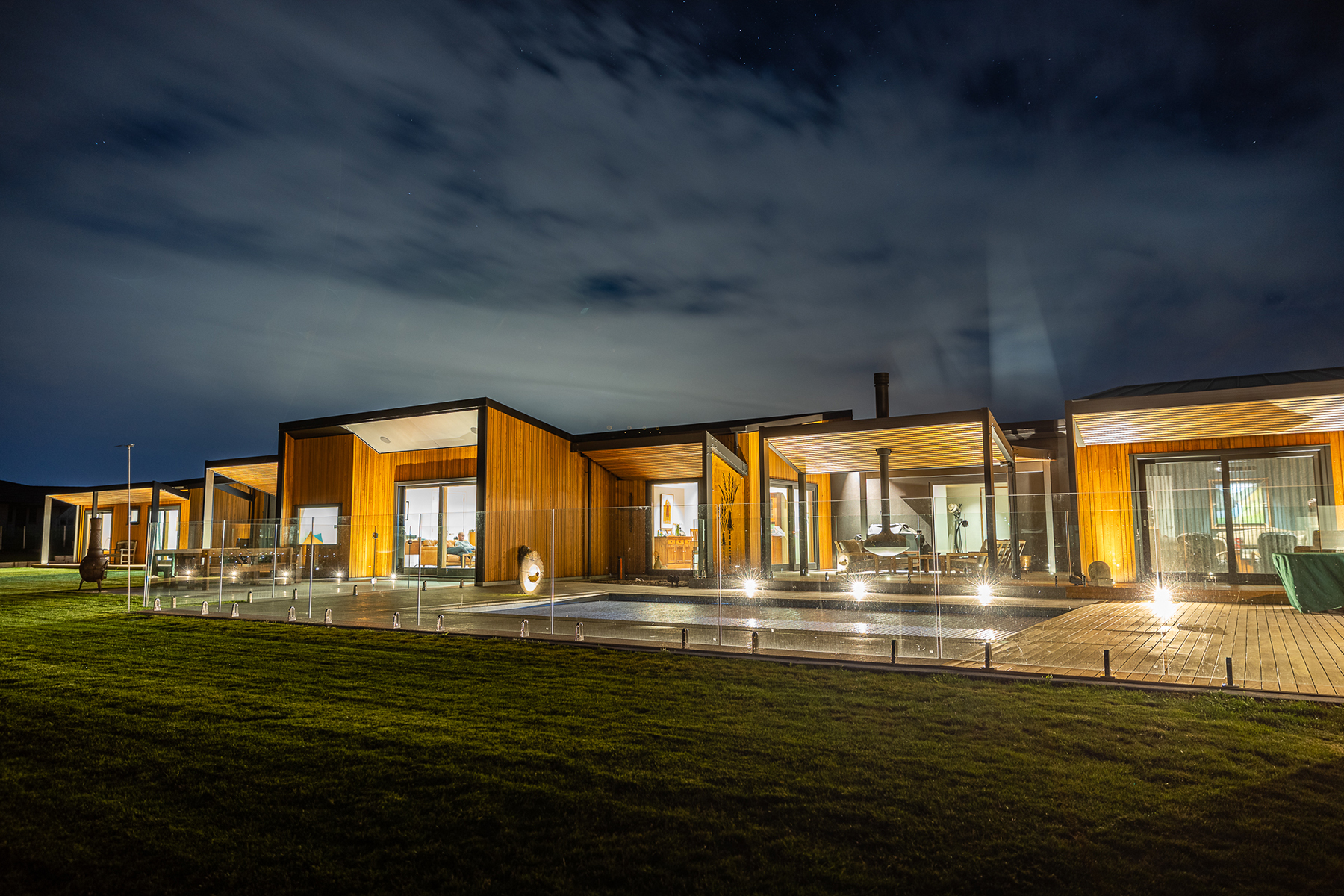
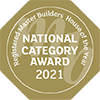
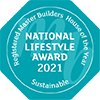

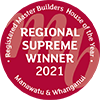
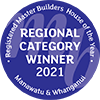


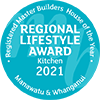
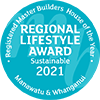
Carefully crafted to balance aesthetics and functionality, this stunning residence boasts a variety of exterior claddings, including Otago schist and vertical shiplap cedar. Inside, meticulous design features abound, such as 6mm negative detailing for the skirting and architraves on the interior walls.
Spanning 355sqm, this three-bedroom home is thoughtfully organised. The spacious open-plan kitchen and living area flow seamlessly, while a separate media room offers relaxation. The master suite features an ensuite and walk-in robe, with a nearby wine cellar.
Additional highlights include numerous outdoor living areas, perfect for entertaining or enjoying the surrounding scenery, along with a double garage attached to the home. For added versatility, there’s also a standalone four-car garage with a small flat or rumpus room, providing ample space for visitors.









Having lived here for almost 5 years now, the most enjoyable aspect is how easy it is to live here. To arrive home late on a winters night to find the house at 20 degrees having had no heating input has to be experienced to be appreciated.
The things that have surprised us is how quiet it is in the house with almost all external noise eliminated. It has to be a torrential down pour for us to hear the rain on the roof.
Working with eHaus was a positive experience, of course there were issues and holdups with the build but ultimately, we actually enjoyed our build experience.
Every one of our projects are energy modelled using the Passive House Planning Package (PHPP). It's through this powerfully clever tool that we can accurately calculate just how much heat energy every eHaus will save when compared to a similarly- sized typical new home, built in the same climate region.
We believe that our homes should have a big impact on the way we live, but little impact on the land. We've calculated the amount of carbon our homes have saved through energy efficiency from move in day 'til now. At their core, eHaus' are built with the elimination of carbon emissions in mind - so we're not only creating healthy, comfy & high performing homes, but spaces that don't cost the earth.