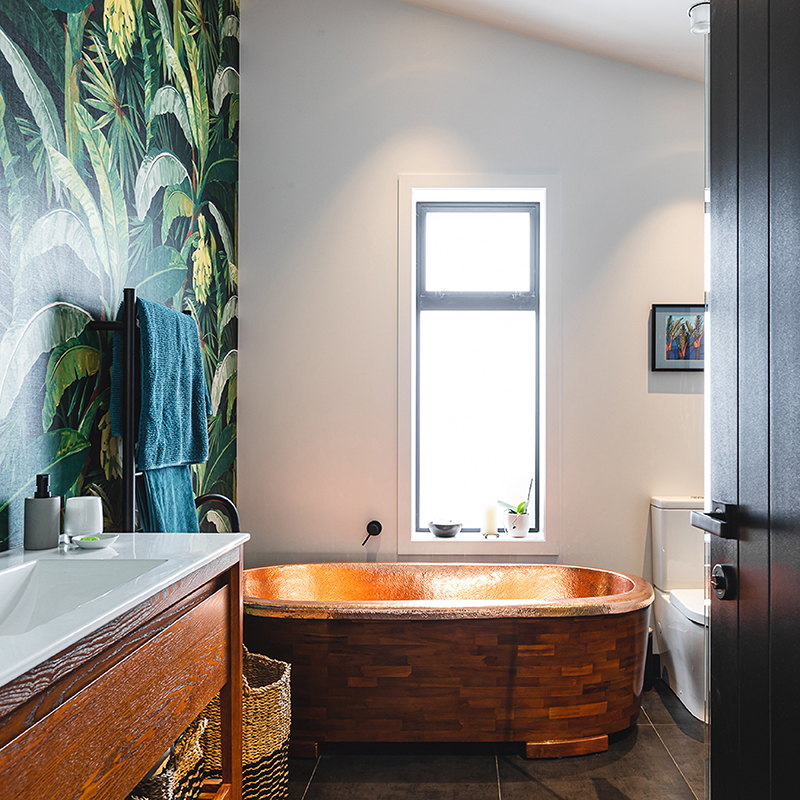
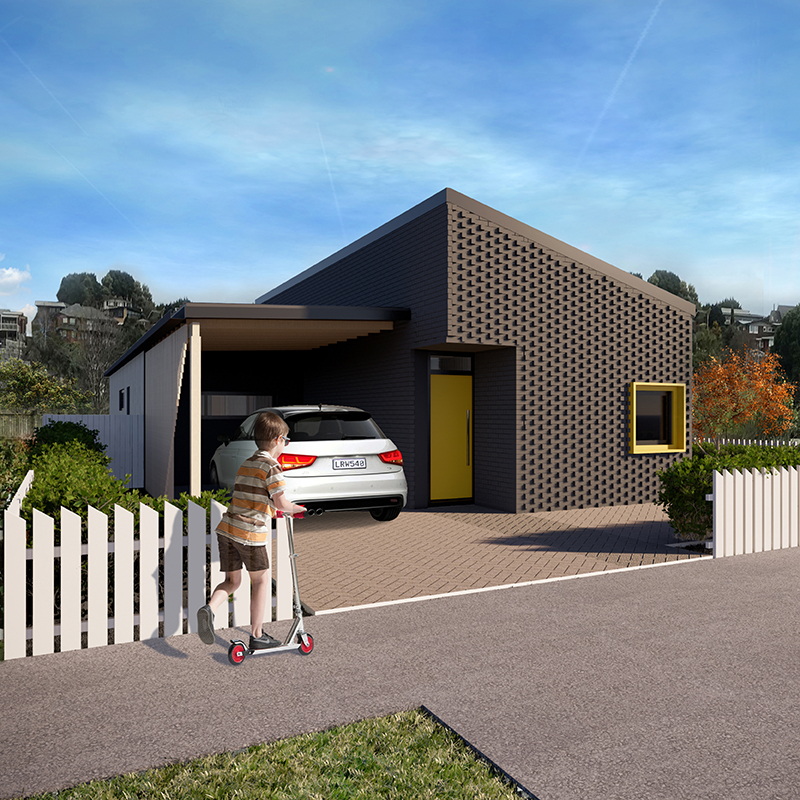
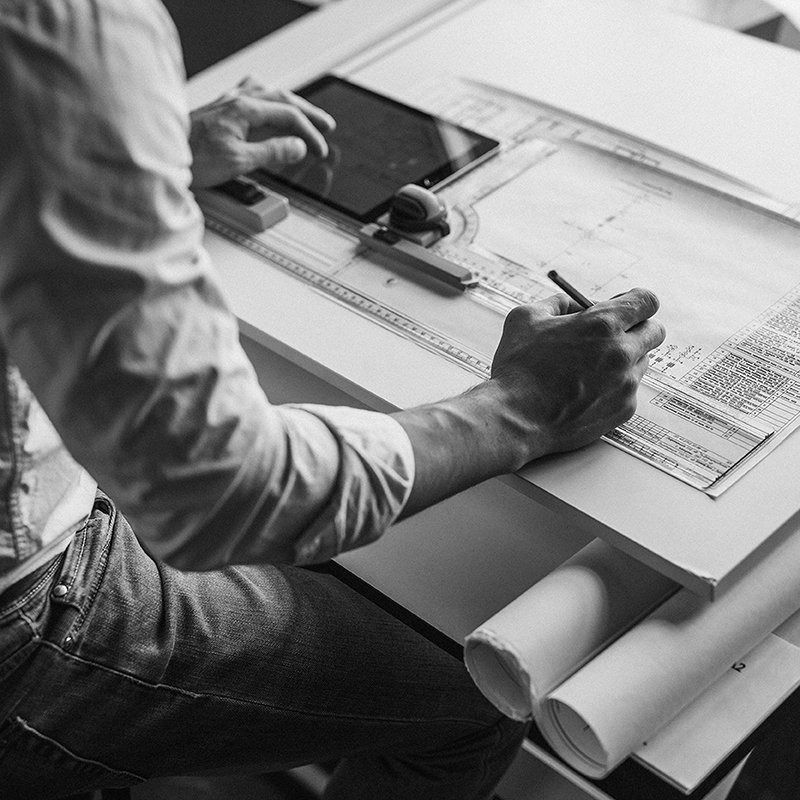
Designing your eHaus
People's House Collection
Build-Ready Plan Range, What's Included, Sustainable Approach, Pricing
Custom Build
Process, Performance Options - eHaus Euro, eHaus Pacific, designHaus
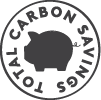
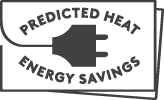
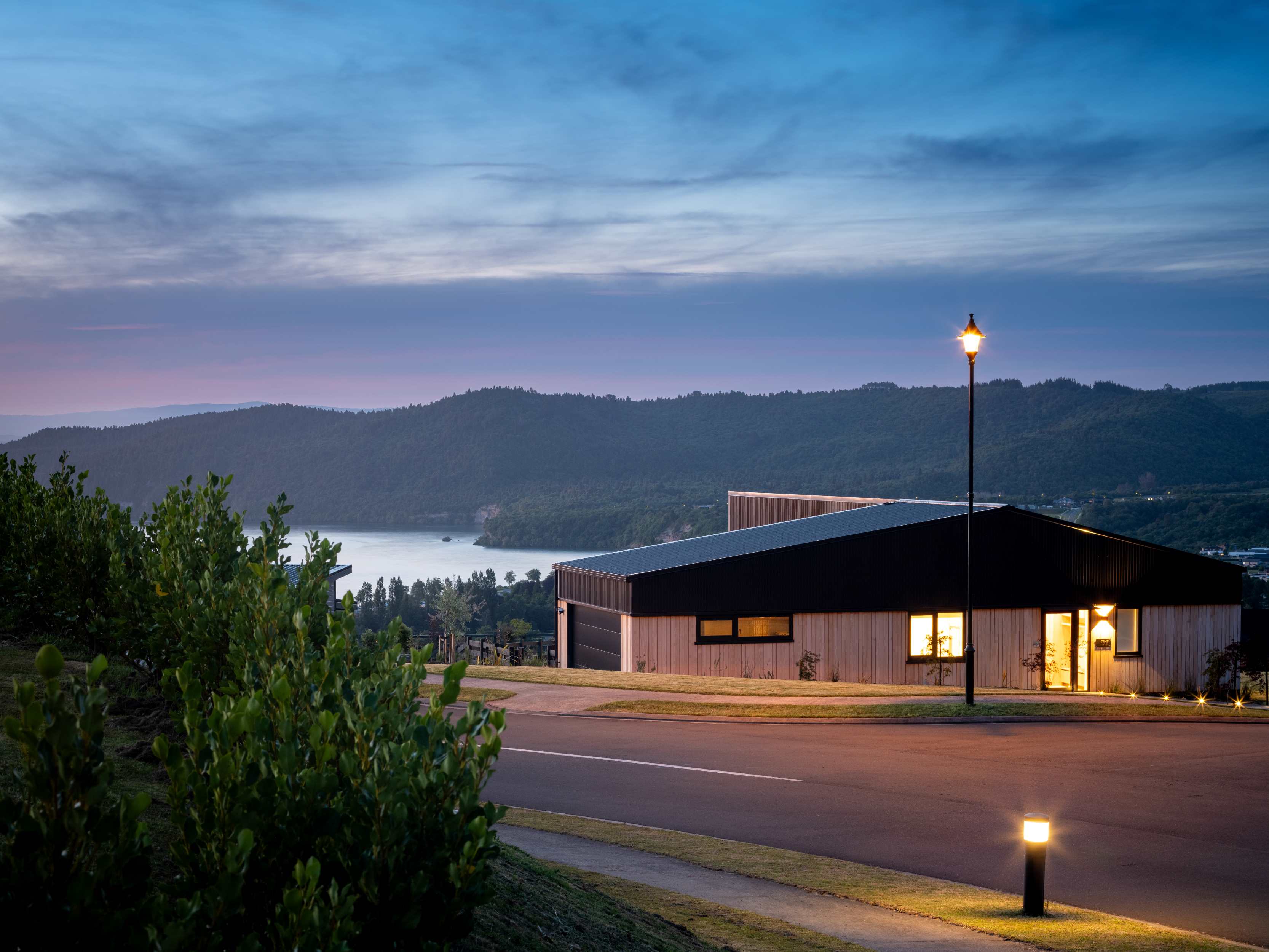
In the hills overlooking Kinloch, a jetty-like structure extends down towards the lake, embodying the lakeside lifestyles in its architecture. The Jetty House meets our eHaus Euro standard and is a calm, unobtrusive form reflecting the surrounding low-lying hills in both shape and in its natural materiality.
The holiday house is approached via a bridge-like entry deck, which is continued inside through the length of the house to the split-level living space. A collection of bedrooms are nestled at the top of the sloping site, with the living spaces - both inside and outside - extending down the hill, maximising views over Lake Taupo. The natural materials of the exterior are continued inside to create a warm and inviting retreat from the busy city life.
There is absolutely no wasted space, with all 178sqm perfectly utilised. Every detail is well thought out, like the direct access from the spa to the bathroom meaning no wet feet traipsing through the house.
Despite Covid lockdowns, material shortages, and site orientation challenges, the eHaus team designed and delivered an exceptional home that the owners and guests are incredibly happy with. The high performance of the holiday home means they can come and go, knowing it will always be comfortable, dry, and healthy, whatever time or season they arrive.
To read the case study and discover more about the design and build process of this stunning eHaus, see the floor plan, and hear from the owners click here.
Photo credit: David Hensel Photography
We really enjoyed the design and build process with eHaus. We achieved exactly what we wanted - a modern and stylish home that is warm and dry with minimal environmental impact. The finished build is to an excellent standard. We love sharing our home with our family and friends.
Every one of our projects are energy modelled using the Passive House Planning Package (PHPP). It's through this powerfully clever tool that we can accurately calculate just how much heat energy every eHaus will save when compared to a similarly- sized typical new home, built in the same climate region.
We believe that our homes should have a big impact on the way we live, but little impact on the land. We've calculated the amount of carbon our homes have saved through energy efficiency from move in day 'til now. At their core, eHaus' are built with the elimination of carbon emissions in mind - so we're not only creating healthy, comfy & high performing homes, but spaces that don't cost the earth.

