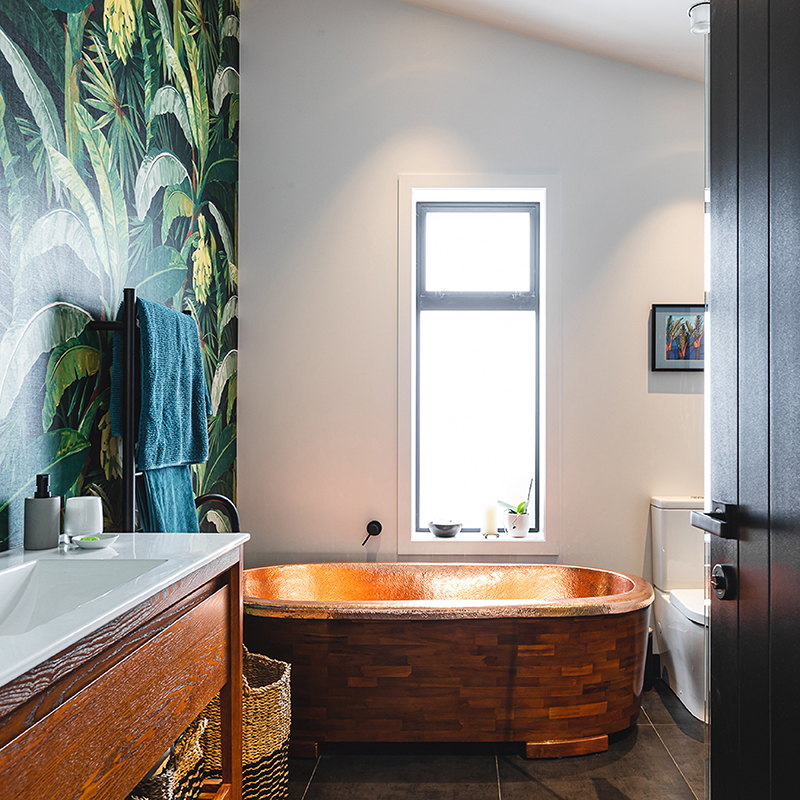
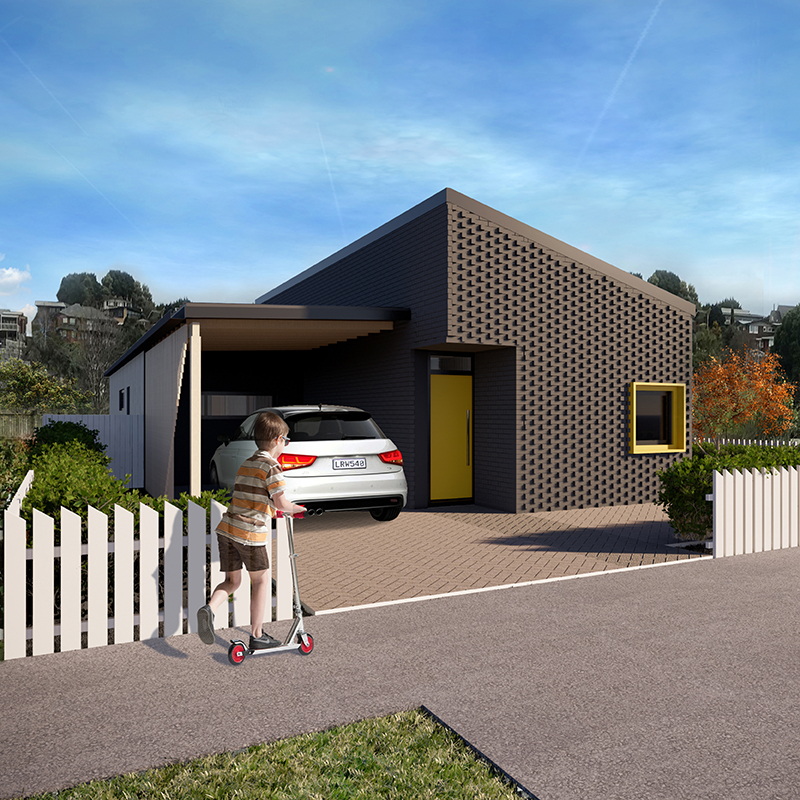
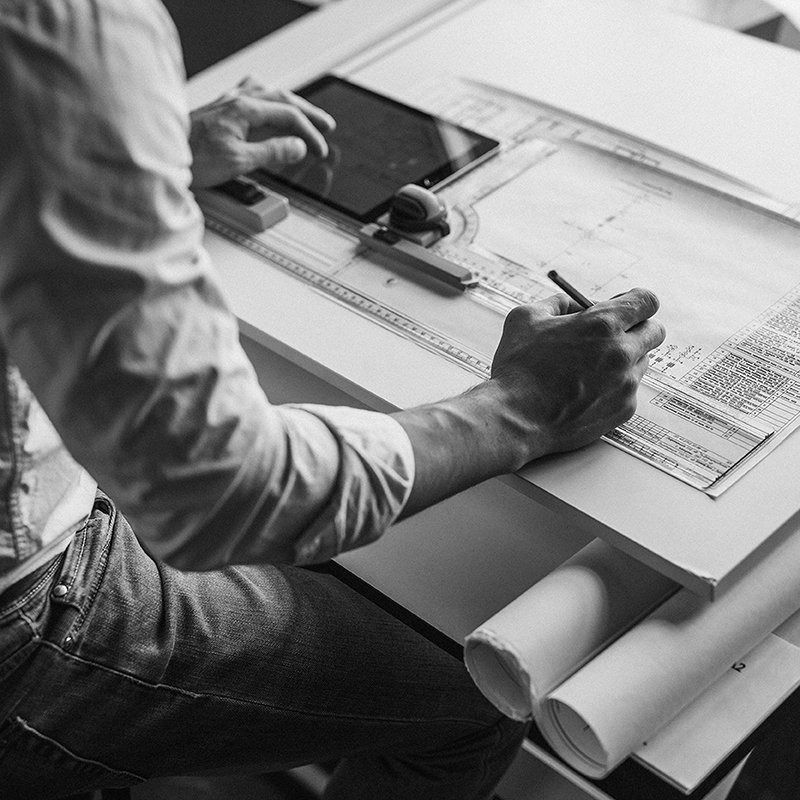
Designing your eHaus
People's House Collection
Build-Ready Plan Range, What's Included, Sustainable Approach, Pricing
Custom Build
Process, Performance Options - eHaus Euro, eHaus Pacific, designHaus
Free webinar: Discover how you can achieve outstanding architecture without sacrificing comfort with Architect, Tim Ross. 17 Sept, 7pm. Register here.
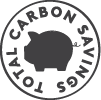
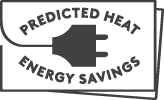
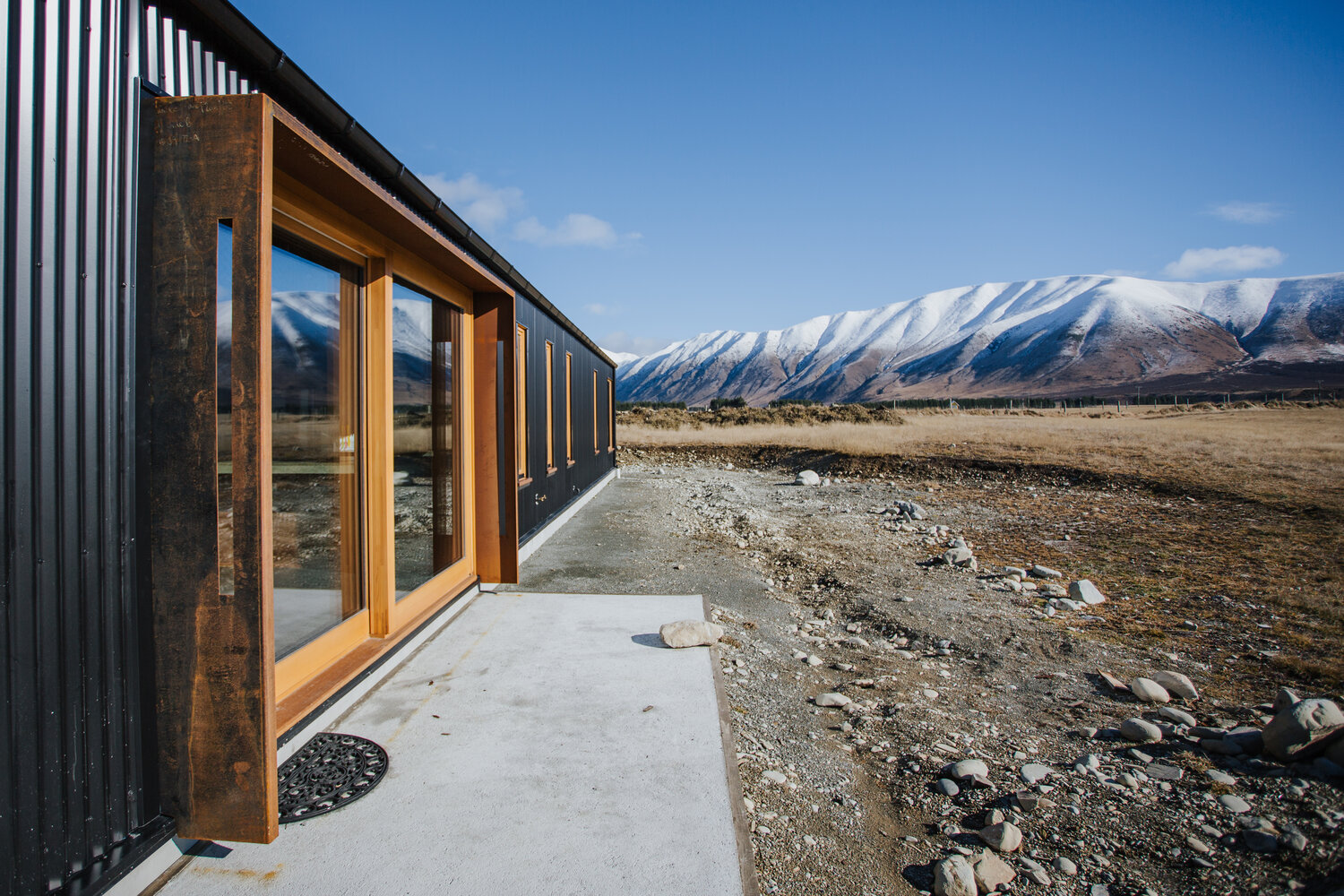
Designed by Jessica Eyres of Hiberna, this holiday house was built as a base for its owners to explore the outdoors with their young family.
This minimalist industrial-inspired home, reminiscent of South Island high country huts, offers a seamless connection to the outdoors and ample storage. Featuring one bathroom, separate toilet and two spacious bedrooms, with an additional snug or single bedroom and a mudroom, it caters to the owners’ desire for practicality and comfort.
With a ground floor area of 119m2 plus a 25m2 mezzanine with storage, this home maximizes space efficiency. The brief emphasised hard-wearing, durable finishes, resulting in a warm, comfortable, and energy-efficient space. Clad in cedar vertical board and batten and corrugated steel, with wood joinery and triple glazing, this home is not only simple but also beautiful. Guests have praised its outstanding performance, even in cold weather, with no need to light the fire.
This home has featured on the front cover of the international Passive House Plus Magazine and also New Zealand House and Garden November 2017 edition.
Every one of our projects are energy modelled using the Passive House Planning Package (PHPP). It's through this powerfully clever tool that we can accurately calculate just how much heat energy every eHaus will save when compared to a similarly- sized typical new home, built in the same climate region.
We believe that our homes should have a big impact on the way we live, but little impact on the land. We've calculated the amount of carbon our homes have saved through energy efficiency from move in day 'til now. At their core, eHaus' are built with the elimination of carbon emissions in mind - so we're not only creating healthy, comfy & high performing homes, but spaces that don't cost the earth.