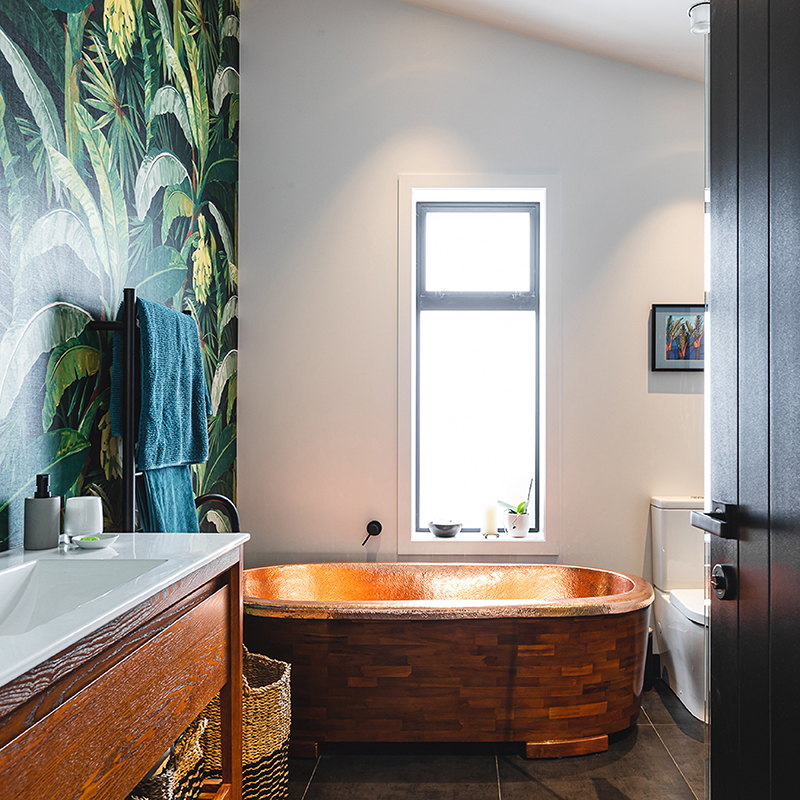
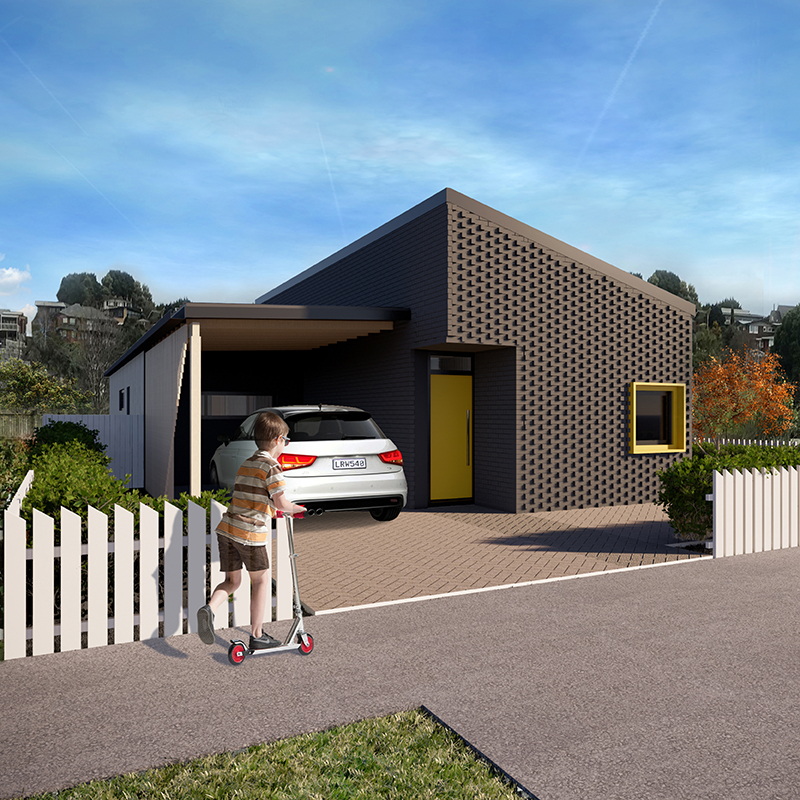
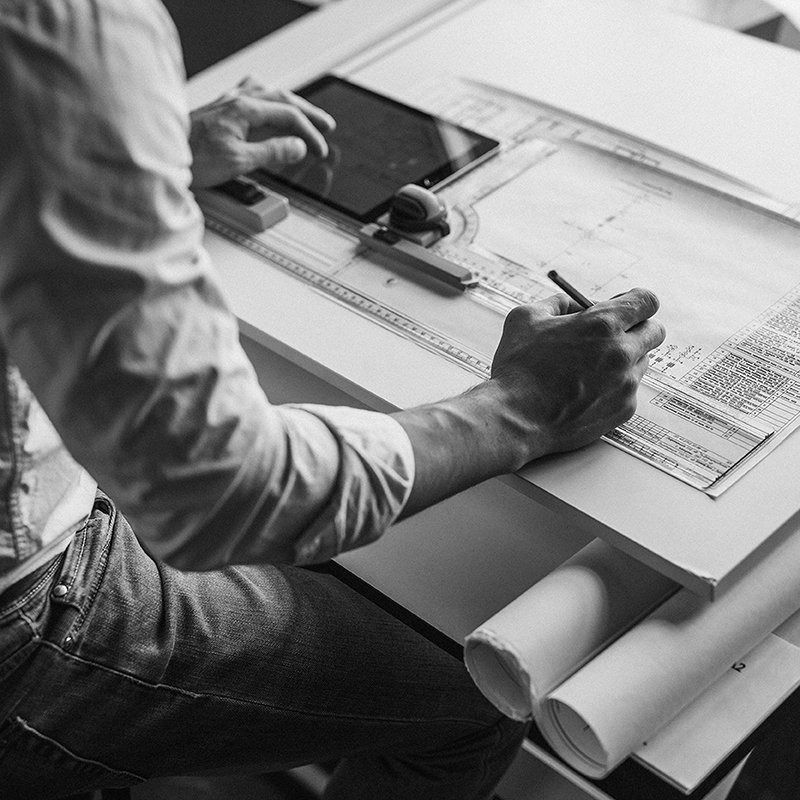
Designing your eHaus
People's House Collection
Build-Ready Plan Range, What's Included, Sustainable Approach, Pricing
Custom Build
Process, Performance Options - eHaus Euro, eHaus Pacific, designHaus
Tour an eHaus with our Waikato Open Construction Day on 12 December. Register here.


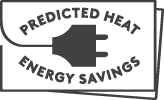
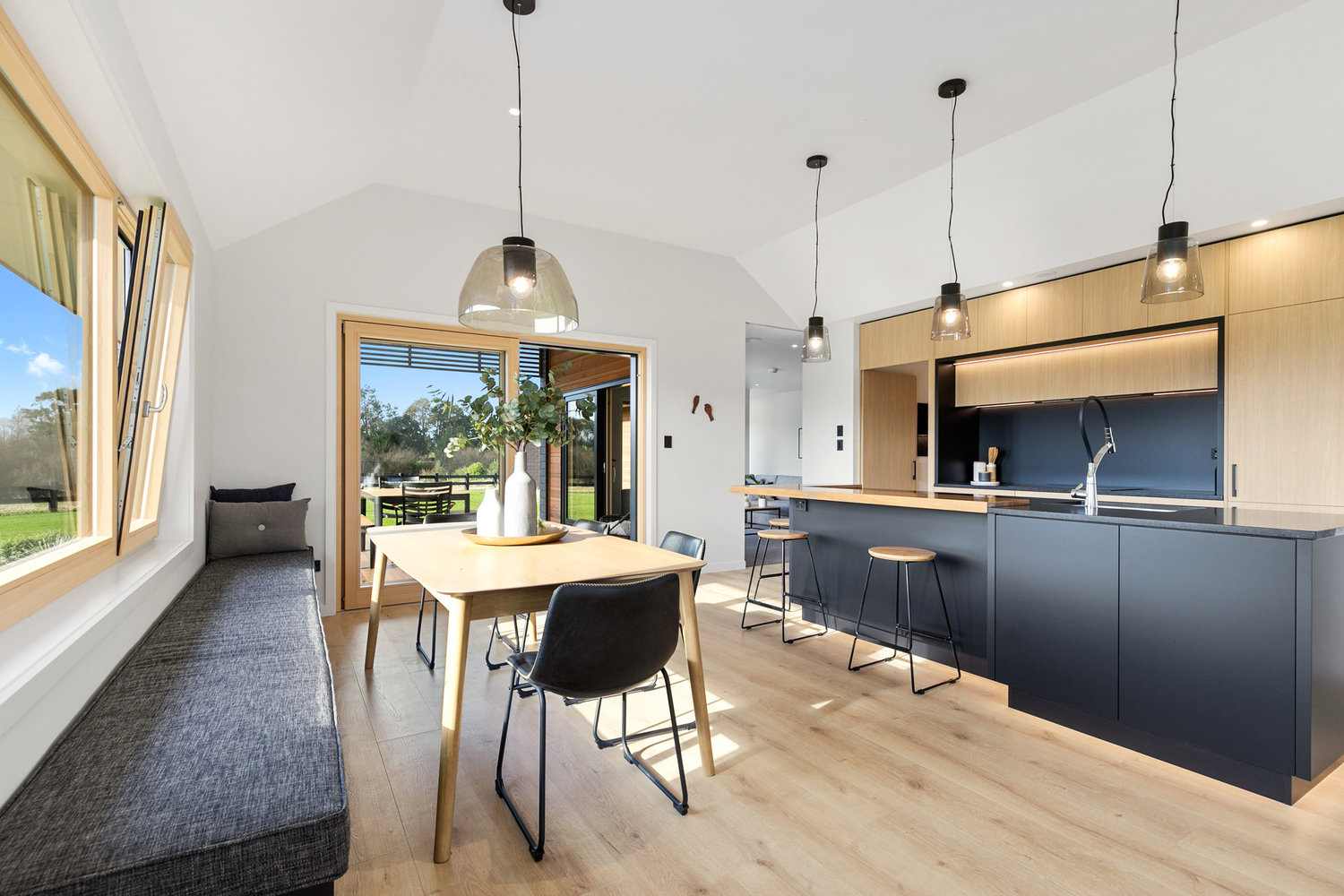



A world-class energy-efficient design defines this home on a rural lifestyle block north of Hamilton. The collaborative design with Edwards White Architects ensured the home treads lightly on the environment despite its generous 252sqm footprint. Computer modelling before construction used local climate data to ensure ultimate thermal performance. The Euro from eHaus is built to the German PassivHaus energy-efficient building standard, the highest on the planet. The four-bedroom, two bathroom home is north facing for ultimate solar gain. Two living areas spill onto a spacious deck. The contemporary black brick and cedar, tie in well with modern designer kitchen, scullery, bathroom and laundry. German-engineered joinery, a solar photovoltaic system, hot water and ventilation systems and heat-pumps, plus airtight construction make this a star.



Every one of our projects are energy modelled using the Passive House Planning Package (PHPP). It's through this powerfully clever tool that we can accurately calculate just how much heat energy every eHaus will save when compared to a similarly- sized typical new home, built in the same climate region.
We believe that our homes should have a big impact on the way we live, but little impact on the land. We've calculated the amount of carbon our homes have saved through energy efficiency from move in day 'til now. At their core, eHaus' are built with the elimination of carbon emissions in mind - so we're not only creating healthy, comfy & high performing homes, but spaces that don't cost the earth.