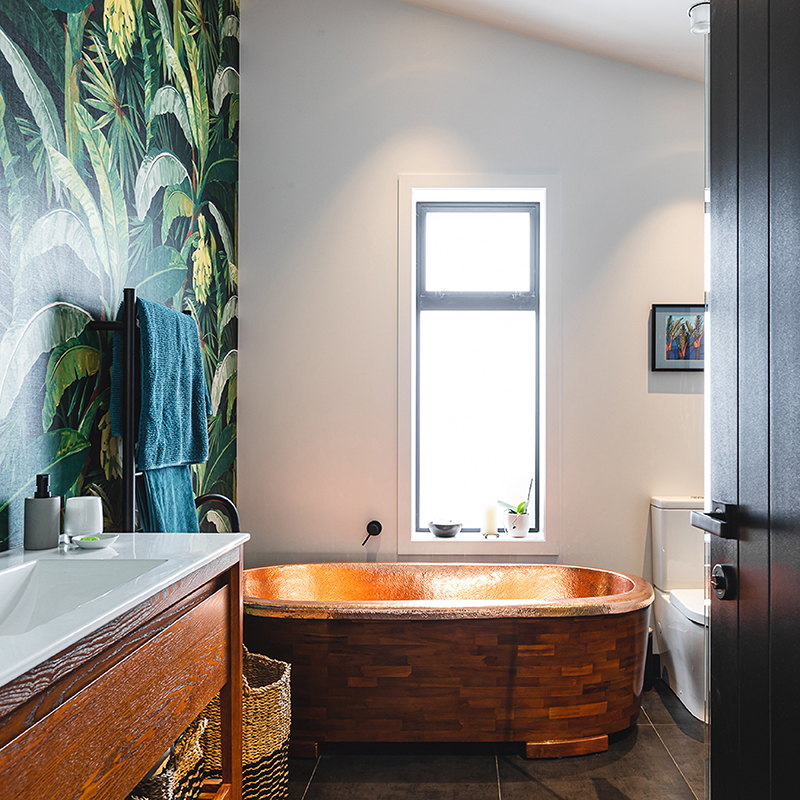
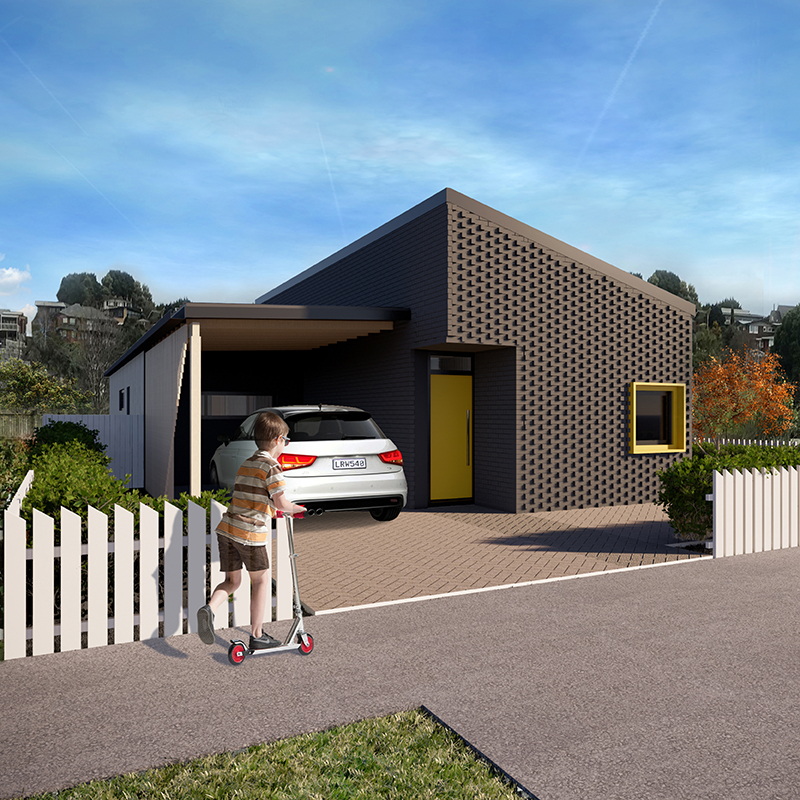
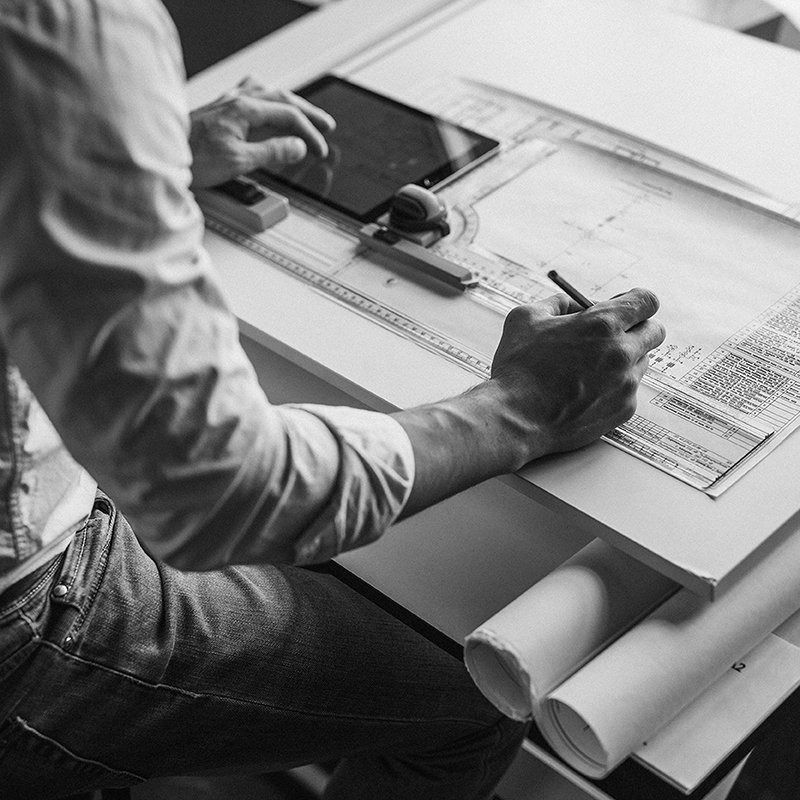
Designing your eHaus
People's House Collection
Build-Ready Plan Range, What's Included, Sustainable Approach, Pricing
Custom Build
Process, Performance Options - eHaus Euro, eHaus Pacific, designHaus
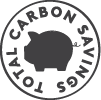
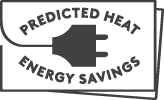
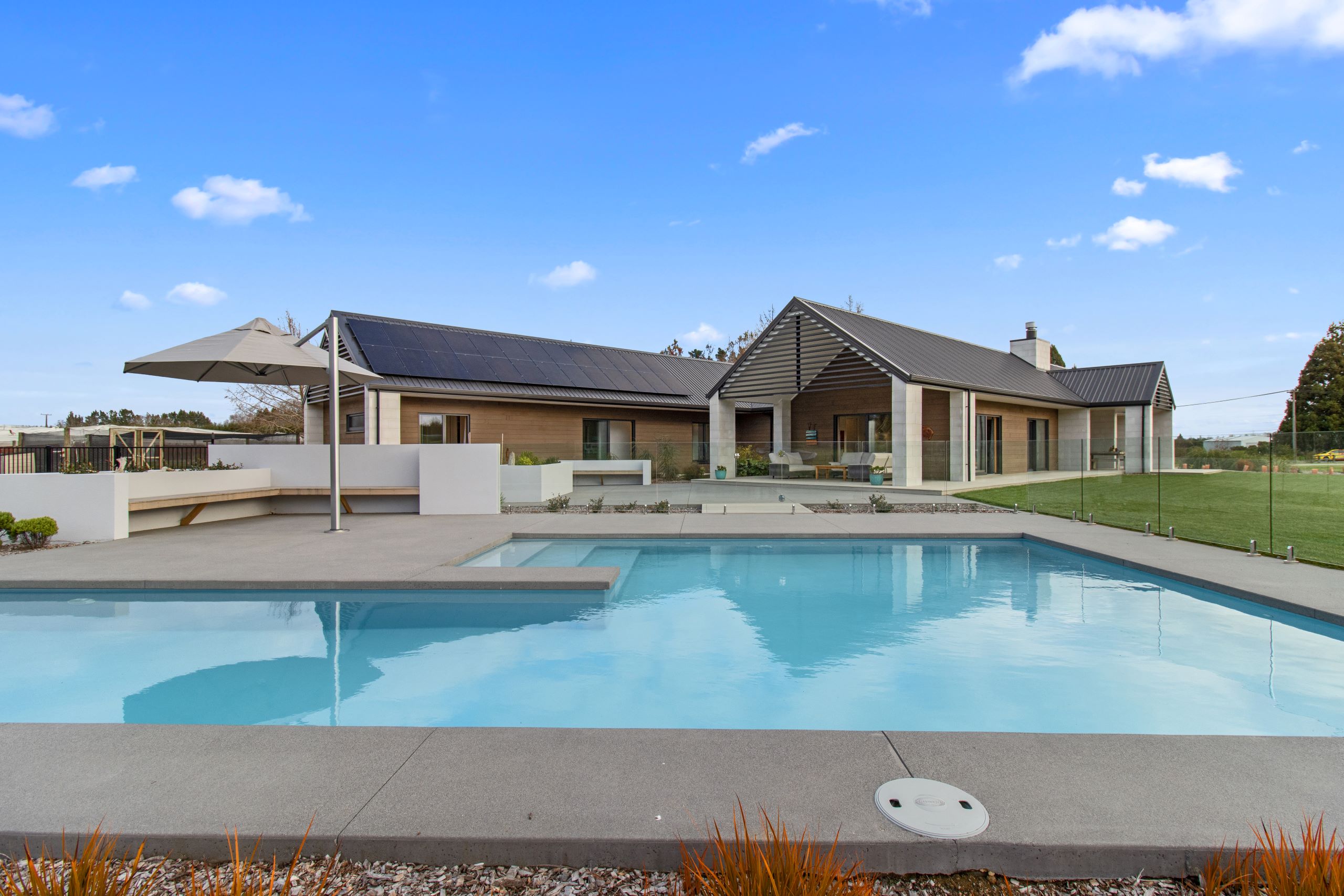
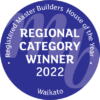
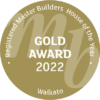
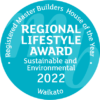
This award-winning House of the Year (2022) is a stunning testament to design ingenuity and natural integration. Nestled within the contours of its surroundings, this exceptional 326m2 residence beckons with rural vistas framed by north-facing windows. The high-performance wood aluminium European joinery graces the home, while rich timber accents adorn the kitchen and living areas, infusing every space with warmth and character.
Outside, aluminium shading screens on the gable ends compliment the dark cedar and block exterior, creating a striking visual interplay. Expansive timber decking areas beckon for seamless indoor/outdoor living, offering a retreat enhanced by an inviting outdoor fireplace.
Designed for modern living, the home comprises two distinct wings. One hosts the private quarters, including four bedrooms, bathrooms, laundry, and garaging, ensuring privacy and comfort. The other wing is dedicated to entertainment and relaxation, featuring an open-plan layout, a separate lounge, and covered outdoor areas for year-round enjoyment.
HOY 2022 - Regional Gold Award winner - Category $1.5-$2M, plus APL Sustainable and Environmental Excellence Award.



Thank you, this was a great experience, and the finished house is an absolute pleasure to live in. We need to keep reminding our children to dress appropriately for the weather outside as its shorts and t shirts all year round in this house. With the Solar PV system, energy bills are significantly lower than any house we’ve lived in before, to the point that some months our power company pay us more than we pay them! It is incredible to us, that a 4 bedroom house can be heated in a southern hemisphere Aug-Sept for $20!!
Every one of our projects are energy modelled using the Passive House Planning Package (PHPP). It's through this powerfully clever tool that we can accurately calculate just how much heat energy every eHaus will save when compared to a similarly- sized typical new home, built in the same climate region.
We believe that our homes should have a big impact on the way we live, but little impact on the land. We've calculated the amount of carbon our homes have saved through energy efficiency from move in day 'til now. At their core, eHaus' are built with the elimination of carbon emissions in mind - so we're not only creating healthy, comfy & high performing homes, but spaces that don't cost the earth.