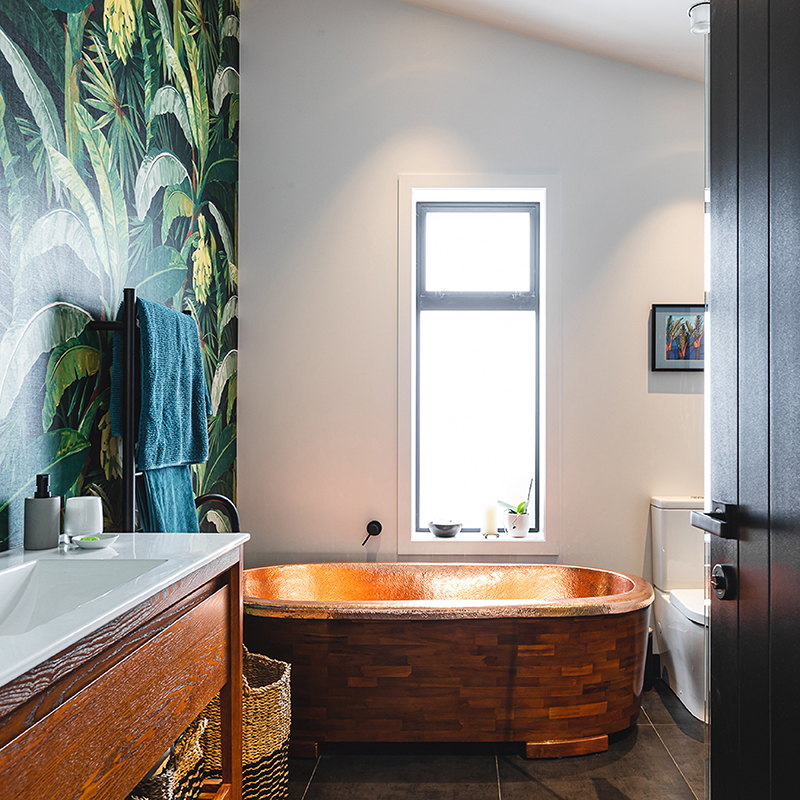
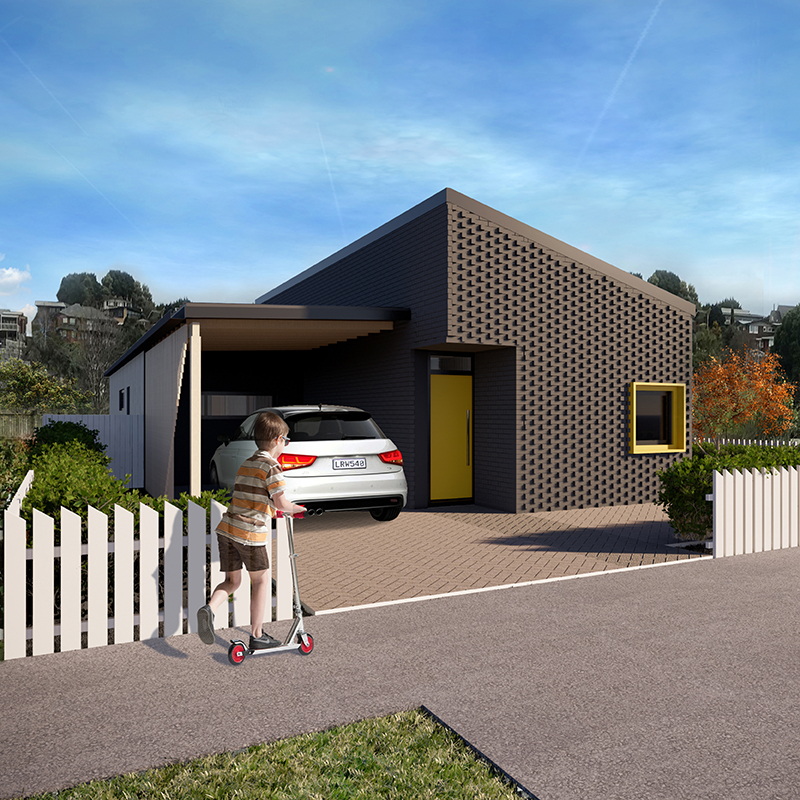
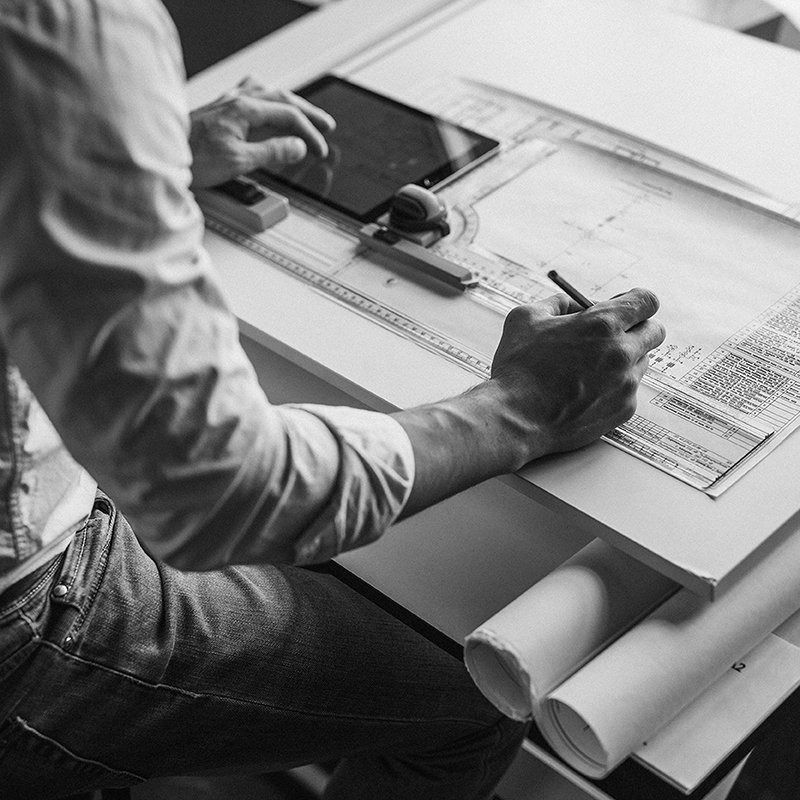
Designing your eHaus
People's House Collection
Build-Ready Plan Range, What's Included, Sustainable Approach, Pricing
Custom Build
Process, Performance Options - eHaus Euro, eHaus Pacific, designHaus
Free webinar: Do you want a warm & comfy home? Discover how we design and build NZ’s comfiest homes on 10 July at 7pm. Register here.
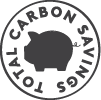
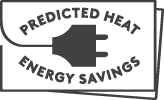
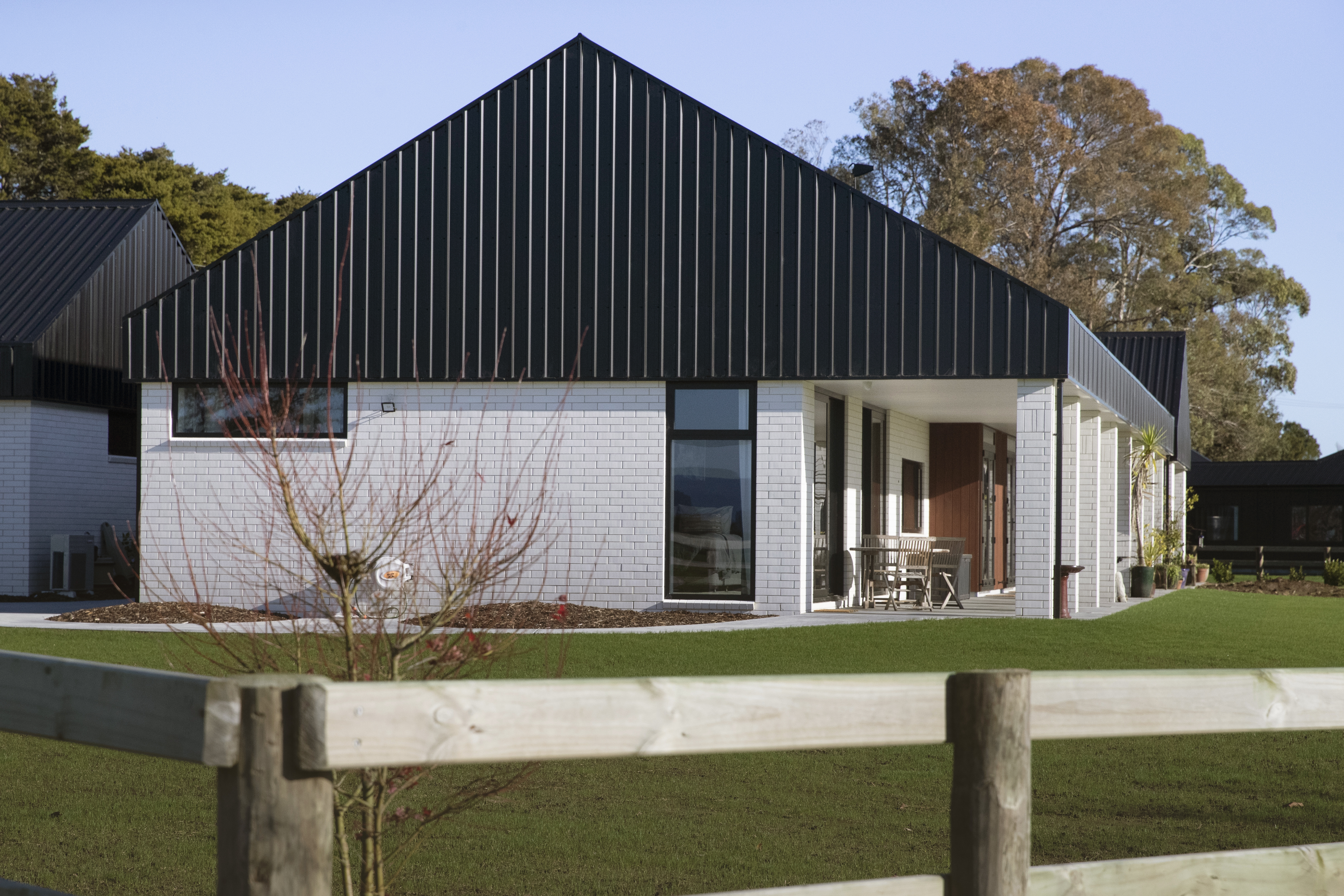
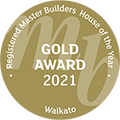
Introducing a versatile home with a dedicated guest wing which can be used as a Bed and Breakfast option. The guest wing includes a bedroom, bathroom, living area, private courtyard, separate entry, and carport, all connected to the main house through a convenient linkway. The main house has two bedrooms, including a master with a walk-in wardrobe and ensuite, alongside an open plan living and kitchen space, with a separate office or media room for added functionality. Outside, enjoy a walled kitchen garden, along with a courtyard featuring a louvre roof, perfect for outdoor relaxation. Spanning 212sqm, the home is clad in Madrid brick with detailing such as screening and a pergola in Abodo vertical shiplap, blending elegance with functionality.
This home received a Gold Award at the Registered Master Builder 2021 House of the Year Competition, Waikato – a true testament to the project architecture, by Johnson Brierley Architecture, and its construction, by eHaus Waikato.

It's certainly good waking up in the morning and having to check a gauge to see what temperature it is outside. The house stays consistently warm in winter, and the Zehnder ventilation is instrumental in that. At present, 12 degree outside air is filtered and delivered into the house at 22 degrees. Works for me! We really enjoy our eHaus - over five years now and no regrets in making the extra investment.
Every one of our projects are energy modelled using the Passive House Planning Package (PHPP). It's through this powerfully clever tool that we can accurately calculate just how much heat energy every eHaus will save when compared to a similarly- sized typical new home, built in the same climate region.
We believe that our homes should have a big impact on the way we live, but little impact on the land. We've calculated the amount of carbon our homes have saved through energy efficiency from move in day 'til now. At their core, eHaus' are built with the elimination of carbon emissions in mind - so we're not only creating healthy, comfy & high performing homes, but spaces that don't cost the earth.