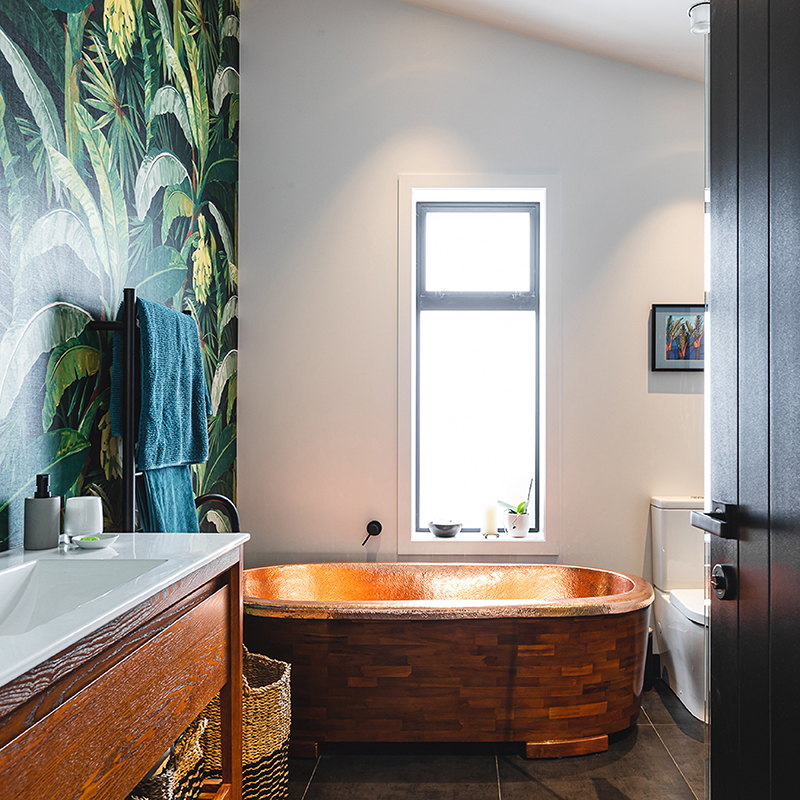
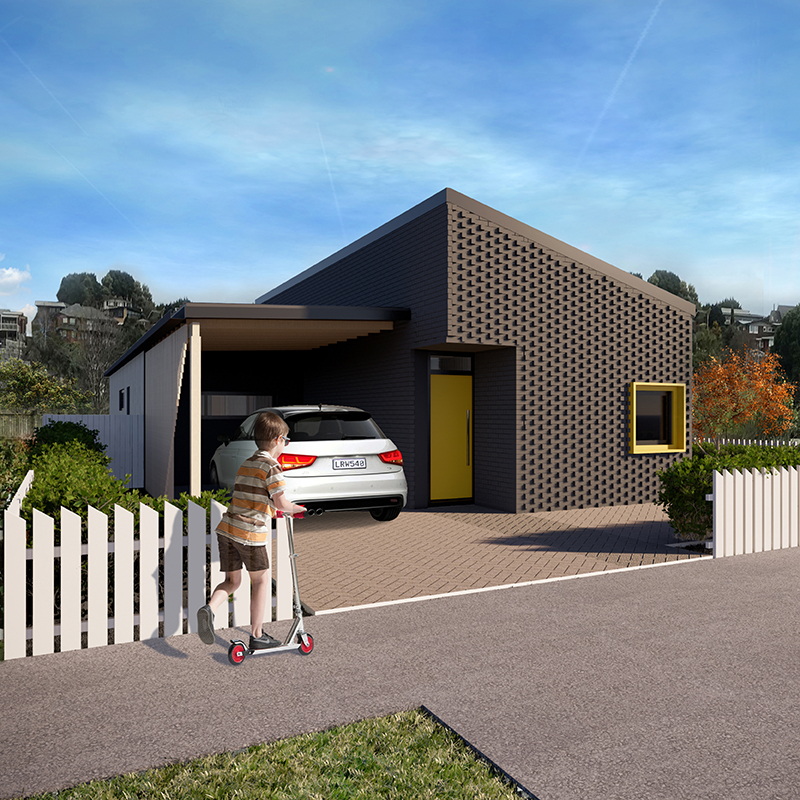
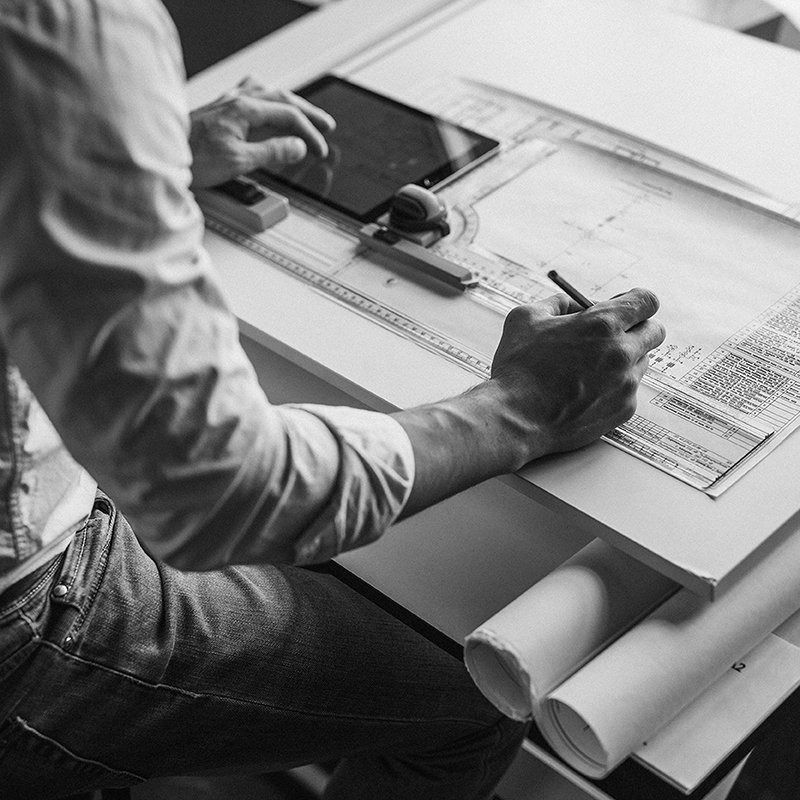
Designing your eHaus
People's House Collection
Build-Ready Plan Range, What's Included, Sustainable Approach, Pricing
Custom Build
Process, Performance Options - eHaus Euro, eHaus Pacific, designHaus
Free webinar: Do you want a warm & comfy home? Discover how we design and build NZ’s comfiest homes on 10 July at 7pm. Register here.
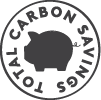
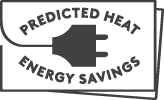
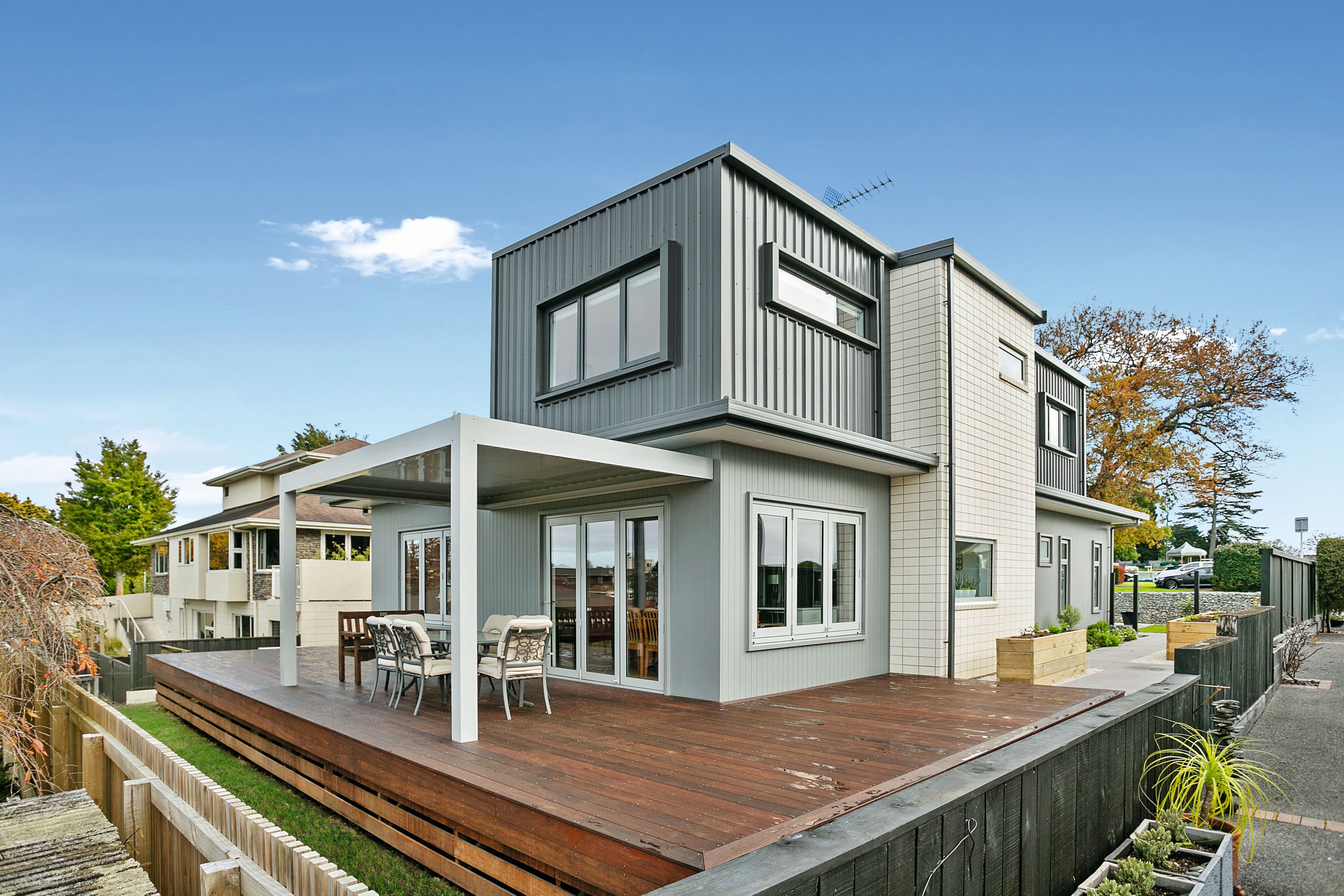
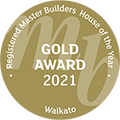
Introducing a meticulously designed 222sqm two-storey, three-bedroom home, offering year-round comfort with minimal energy consumption. The lower level encompasses a spacious kitchen, dining and living area, an office, separate laundry, garage, and a bedroom with ensuite, providing convenience and functionality. The living space features inbuilt cabinetry and seamlessly flows to an elevated outdoor living area with a louvred pergola, perfect for entertaining or relaxation.
Upstairs, the master suite boasts an ensuite and robe, accompanied by a sewing room or office, and the third bedroom, offering versatile living options to suit various needs. Crafted with careful consideration,
this home balances practicality with luxury, providing a comfortable and stylish living environment.
This home received a Gold Award at the Registered Master Builder 2021 House of the Year Competition, Waikato – a true testament to the project architecture, by Johnson Brierley Architecture, and its construction, by eHaus Waikato.

Every one of our projects are energy modelled using the Passive House Planning Package (PHPP). It's through this powerfully clever tool that we can accurately calculate just how much heat energy every eHaus will save when compared to a similarly- sized typical new home, built in the same climate region.
We believe that our homes should have a big impact on the way we live, but little impact on the land. We've calculated the amount of carbon our homes have saved through energy efficiency from move in day 'til now. At their core, eHaus' are built with the elimination of carbon emissions in mind - so we're not only creating healthy, comfy & high performing homes, but spaces that don't cost the earth.