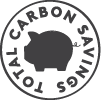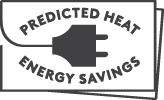Wakefield is a thoughtfully designed home that caters to multi-generational living. This unique residence features a self-contained apartment, perfect for parents seeking independence, as well as a dedicated bedroom wing for guests and grown-up children. This wing can be easily closed off when not in use, providing privacy and flexibility for family members. The living space is expertly organised into distinct zones, allowing for both shared experiences and personal moments.
At the rear of the home, the master suite offers a peaceful retreat, complemented by a utility space that enhances daily living. Additional features include a separate office, ideal for remote work, along with ample storage areas tailored to the family's hobbies and interests.
Wakefield is designed to showcase the owners’ passion for art, with hallways specifically created to display their favourite pieces. This thoughtful detail adds character and personal touch throughout the home. The concept design was completed by Arthouse Architects and then given to Ross Bennett to execute the energy efficient detail design.
The exterior of Wakefield is clad predominantly in stained cedar with a durable Colorsteel roof. A bespoke timber entrance door invites guests in, while concrete wall panels provide a modern contrast. The property has been fully landscaped, with a professional design that reflects the owners’ vision, executed beautifully by both the owners and the builders. Notably, repurposed jetty sleepers have been creatively incorporated as house posts, garden edging, and pergola elements, adding a rustic touch to the overall aesthetic.
Inside, the home features polished concrete floors that lend an industrial feel. The design incorporates textured wallpapers and a vibrant palette of high-contrast paint colours, softened by thoughtfully chosen window treatments. Custom cabinetry throughout the home enhances functionality, with special features like a cozy window seat and built-in bookcases that add charm to the living spaces, including the kitchen and storage areas. Here, friends and whanau are welcomed with open arms, creating a warm, inviting atmosphere for all who enter.
This home truly embodies the spirit of connection and togetherness, making it a perfect sanctuary for multi-generational living.









