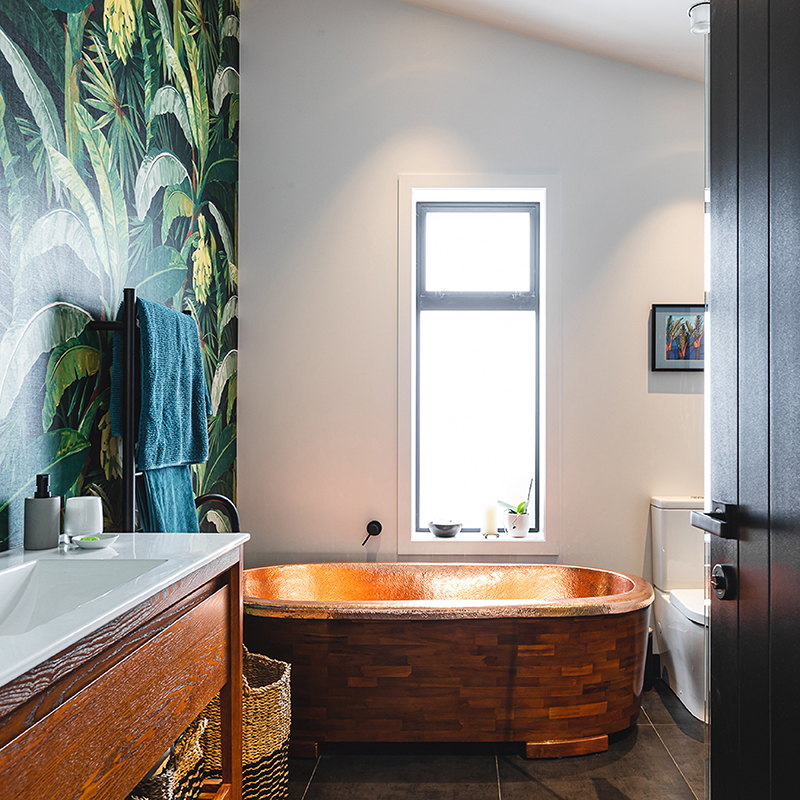
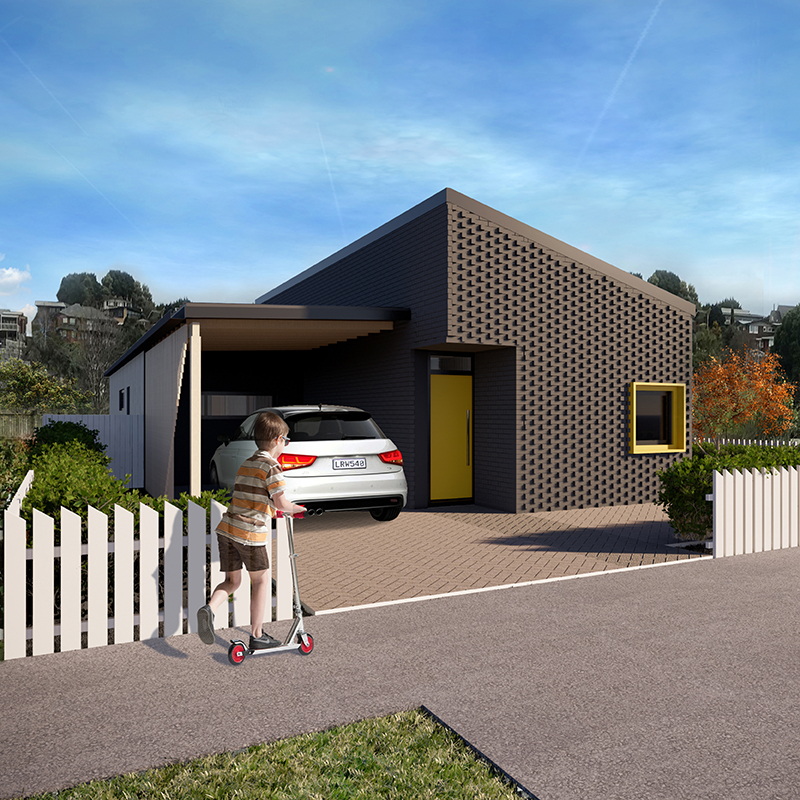
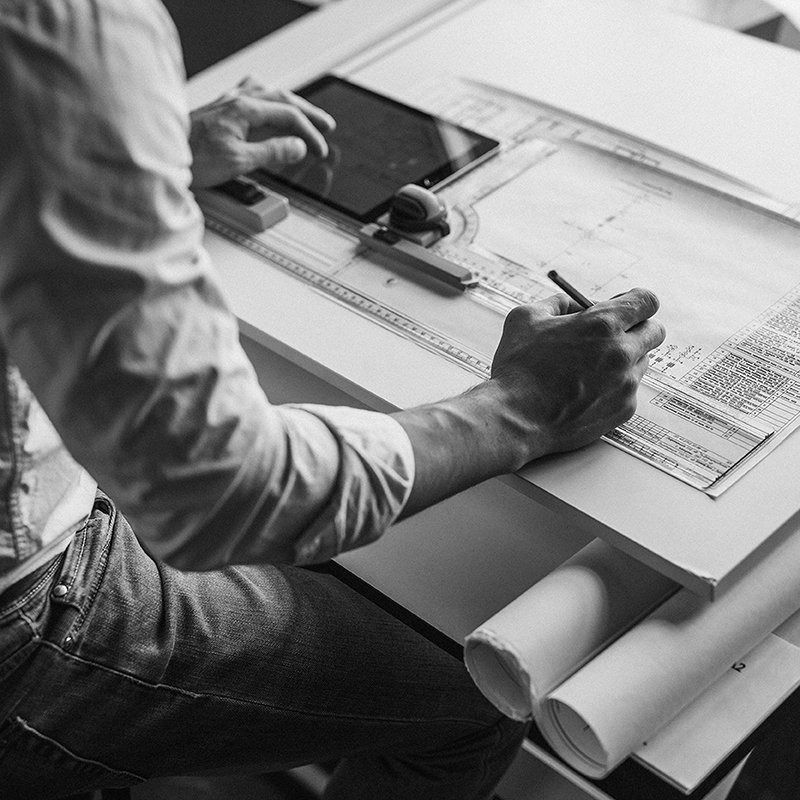
Designing your eHaus
People's House Collection
Build-Ready Plan Range, What's Included, Sustainable Approach, Pricing
Custom Build
Process, Performance Options - eHaus Euro, eHaus Pacific, designHaus
Tour an eHaus with our Waikato Open Construction Day on 12 December. Register here.
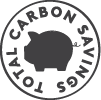
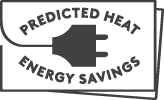
These two beautiful homes are meticulously designed to the eHaus Pacific standard and were specifically built as rental properties. With a strong focus on providing tenants with warm, dry homes while minimising the impact on the planet, they offer a unique and energy-efficient living option.
Featuring two bedrooms and a bathroom on the upper level, and an open plan kitchen, dining, and living area on the lower level, each home maximises space and functionality. Despite their compact size of 64sqm, these properties provide a comfortable and practical living experience for tenants.
The popularity of these homes speaks for itself, with both being rented before their completion. Their warm, energy-efficient, and well-designed attributes have resonated with people who appreciate the value of comfortable and environmentally conscious living spaces.
It’s a long-term investment for us so we wanted something that was going to be warm and dry. And we wanted to make sure that whatever we built had a low impact on the planet. We’ve rented both the properties before they’re even finished so it seems that people appreciate these things.
Building with eHaus Taranaki has been a really great experience. They’ve been really easy to talk to and deal with. We feel quite proud of what we’ve all produced, and some tenants are going to get to enjoy it, bit jealous actually!
Every one of our projects are energy modelled using the Passive House Planning Package (PHPP). It's through this powerfully clever tool that we can accurately calculate just how much heat energy every eHaus will save when compared to a similarly- sized typical new home, built in the same climate region.
We believe that our homes should have a big impact on the way we live, but little impact on the land. We've calculated the amount of carbon our homes have saved through energy efficiency from move in day 'til now. At their core, eHaus' are built with the elimination of carbon emissions in mind - so we're not only creating healthy, comfy & high performing homes, but spaces that don't cost the earth.