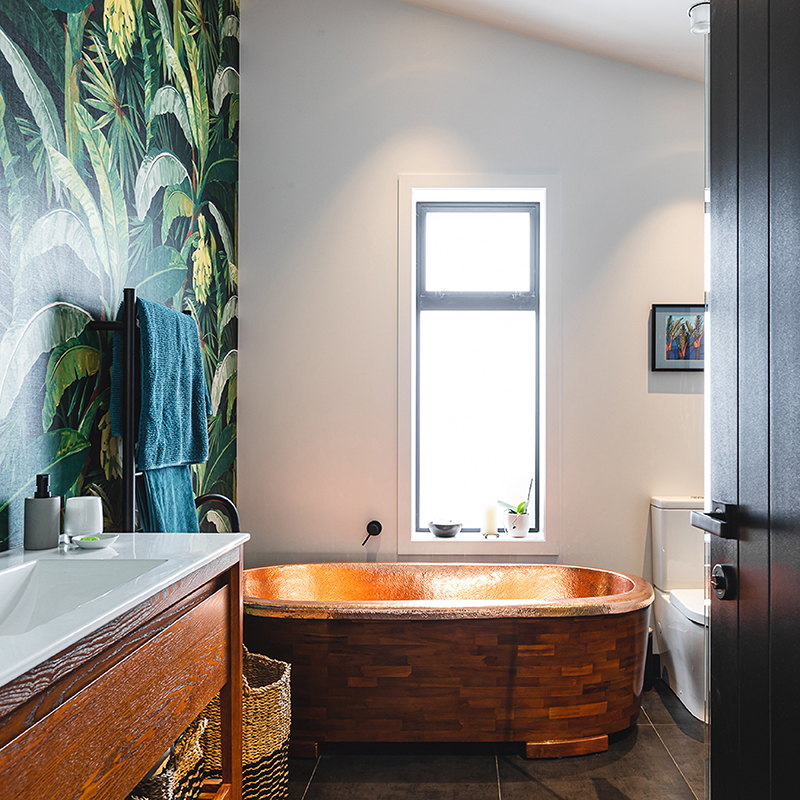
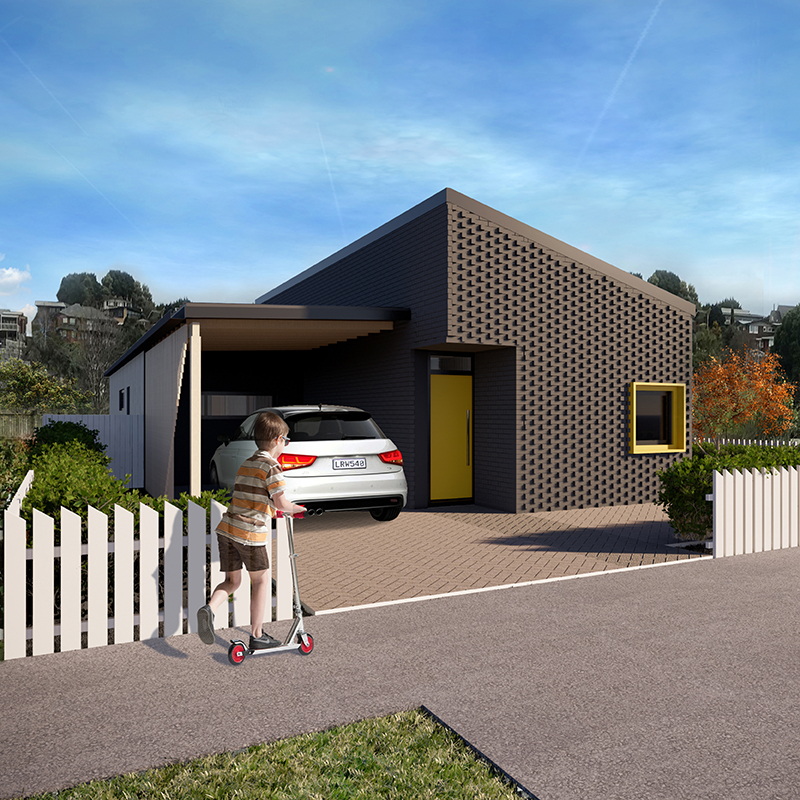

Designing your eHaus
People's House Collection
Build-Ready Plan Range, Inclusions, Sustainable Approach, About Pricing
Custom Build
Process, Performance Options - eHaus Euro, eHaus Pacific, designHaus
Want a home that outperforms the rest? Join our free webinar at 7-8pm on 23 Jan to find out how. Register here.
Our team has a great range of experience, including certified passive house tradespeople, but what we pride ourselves on the most is the level of workmanship throughout our builds. We are open, honest and have a collaborative approach on every project.
Our team is small so our clients get to grow a positive relationship, taking their needs and wants from the start of the design process to the finish where our clients get the keys to their new eHaus.
With climate extremes (very hot summers and extremely cold winters) building the PassivHaus way in Central Lakes is an ideal solution for achieving a more balanced, comfortable home environment without the high use of energy that is currently required by the New Zealand building code.
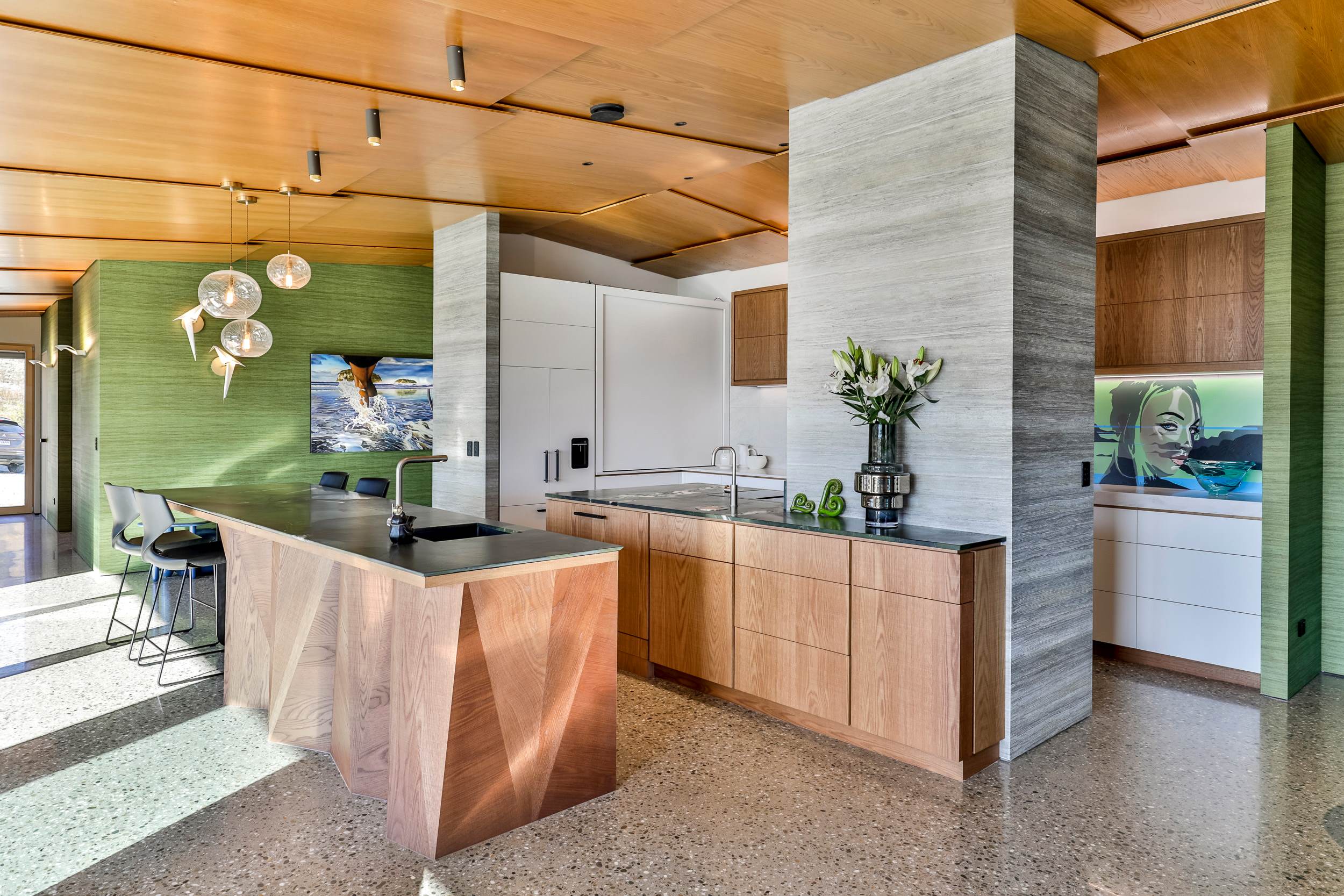
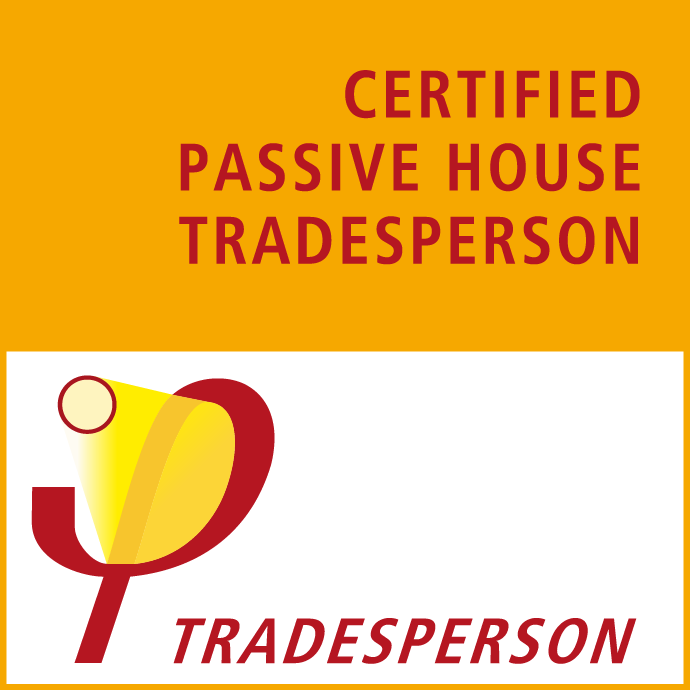
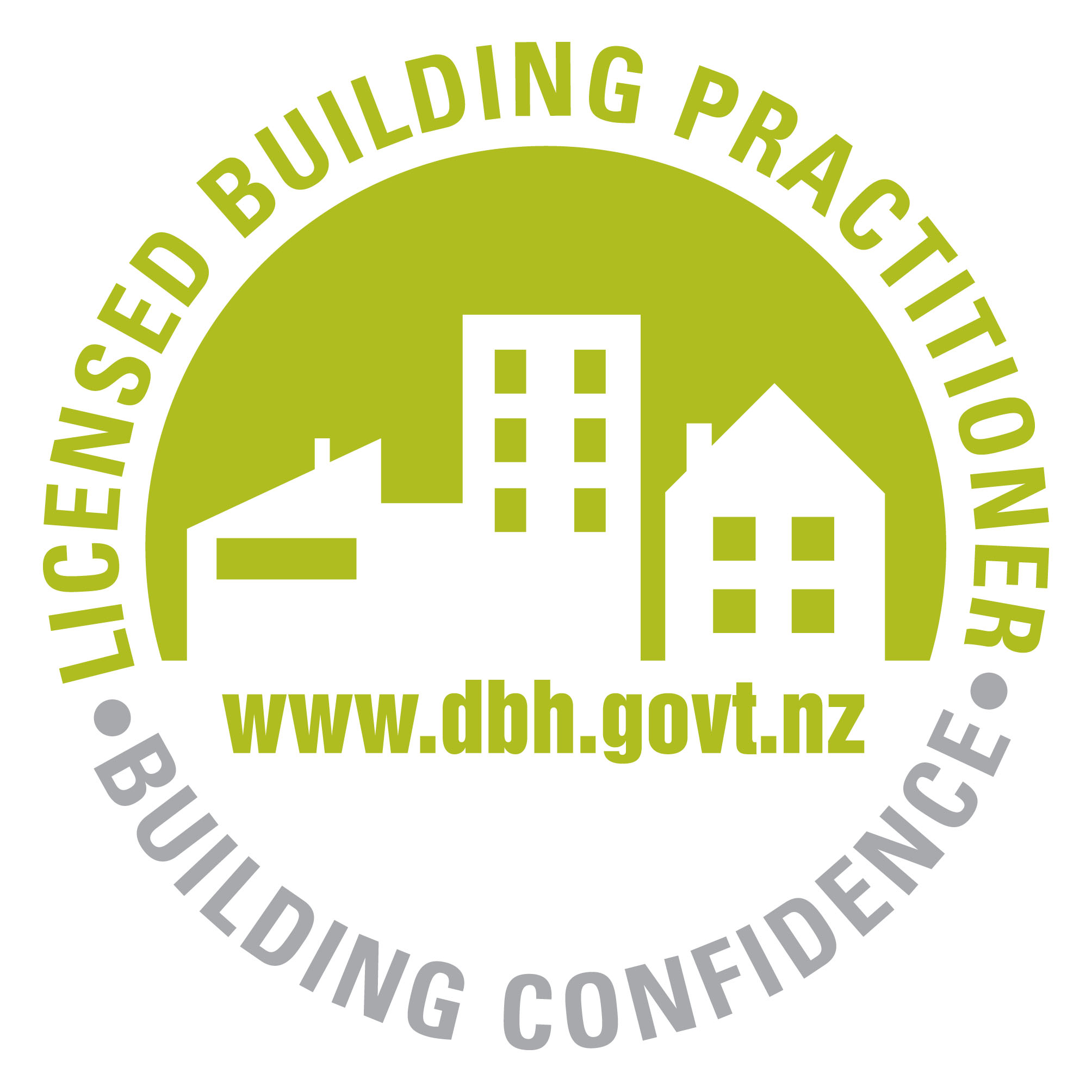
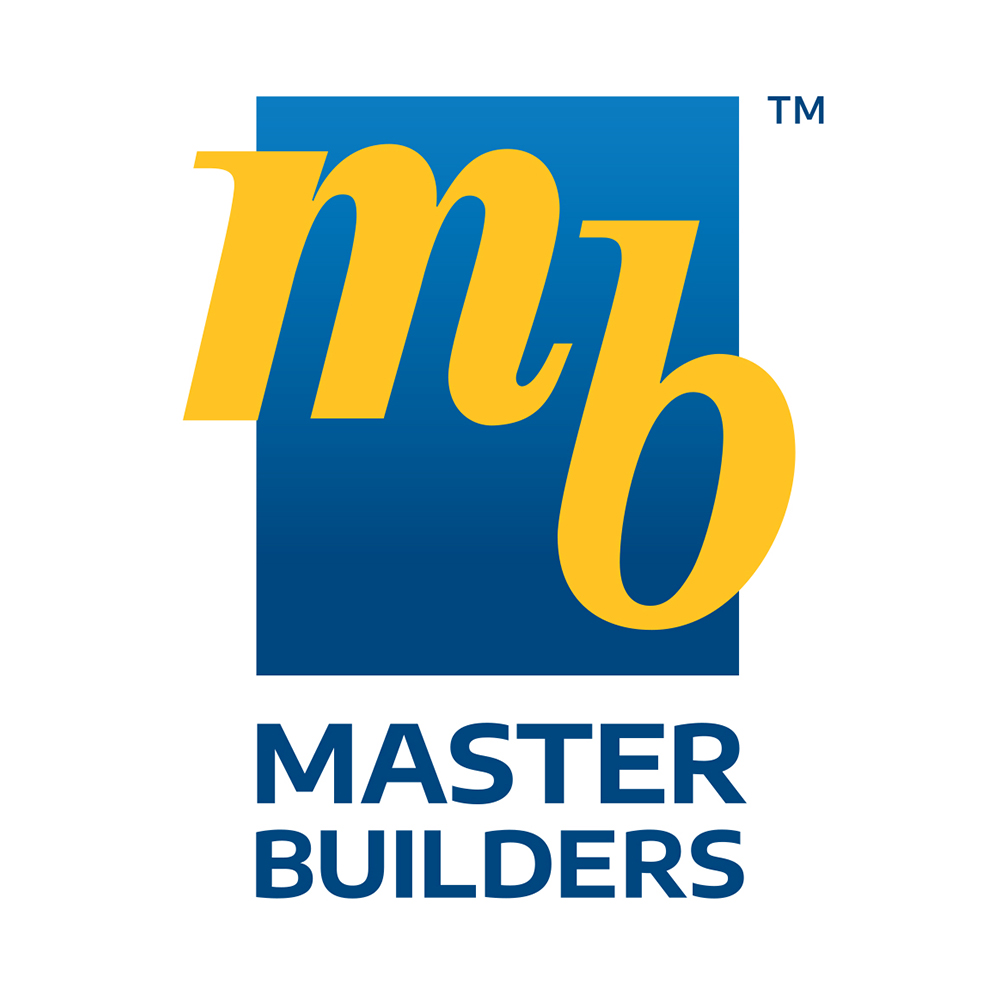
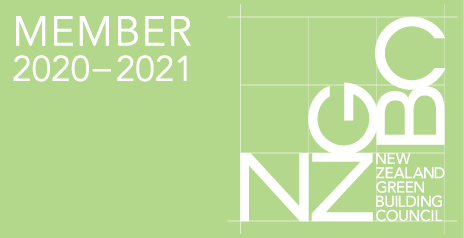
“We are proud to be leading the way in PassivHaus design, architecture and construction. We are a company that prides itself on innovation and excellence, founded on our specialist expertise in the market.”
Nestled within the captivating landscape of Cromwell, New Zealand, The Boulders stands as a testament to eHaus' commitment to redefining the way we live. This project was completed in 2023 and epitomises the perfect fusion of energy efficient modern design, and a deep connection with nature.
Situated 480 meters above sea level, halfway up a rough hill slope that rises from Lake Dunstan to the Dunstan mountains, The Boulders is a haven for those seeking a peaceful, homely, and energy-efficient dwelling. The rugged location, whilst beautiful, presented the eHaus Design team with some unique challenges. The Resource Consent stipulated that the dwelling could not be visible from the lake, the colours had to fit the environment, and it had to meet the Building Code for the Extra High Wind Zone and snowfalls in Otago, yet, the house still needed to take advantage of the stunning views the elevation afforded. With this in mind, the final design inspiration was drawn from the early miner's basic shelters which were carved into the banks with a sloping canvas front. The orientation allowed for focused views of the lake and surrounding ranges. The use of roof overhangs and set-back windows helps to protect the interior spaces from the extreme climate challenges throughout the seasons.
The Boulders boasts three bedrooms, with the master featuring a spacious walk-in robe and ensuite, providing luxurious comfort to its inhabitants. A separate snug or reading room offers a cozy retreat, while the open-plan living and dining areas create a seamless flow, inviting in natural light and panoramic views of Lake Dunstan, 'Sugar Loaf,' and the Pisa Mountain Range.
The architectural details of The Boulders are nothing short of immaculate and have been implemented with precision and careful consideration. Abodo sand decking, bespoke powder-coated perforated aluminium screens on exterior windows, and a striking combination of Abodo charred cladding and schist contribute to the home's aesthetic appeal. The level of detail is evident in the negative detailing around interior doors, the kitchen fit-out, and the suspended layered ceiling designed to represent schist. The sloping external walls not only add to the visual interest but also seamlessly integrate the home into the rugged landscape.
Notably, The Boulders adheres to the eHaus Euro low energy performance standard, setting a benchmark for energy efficiency in residential construction. This eHaus masterpiece offers a perfect blend of form and function, catering to the discerning preferences of the owners. As with all eHaus projects, The Boulders reflects the brand's dedication to creating homes that prioritise design, comfort, health, and energy efficiency—a true embodiment of the eHaus commitment to redefining the way we live.
Architect: Dunclan Sinclair, Black Pine Architects
View Project