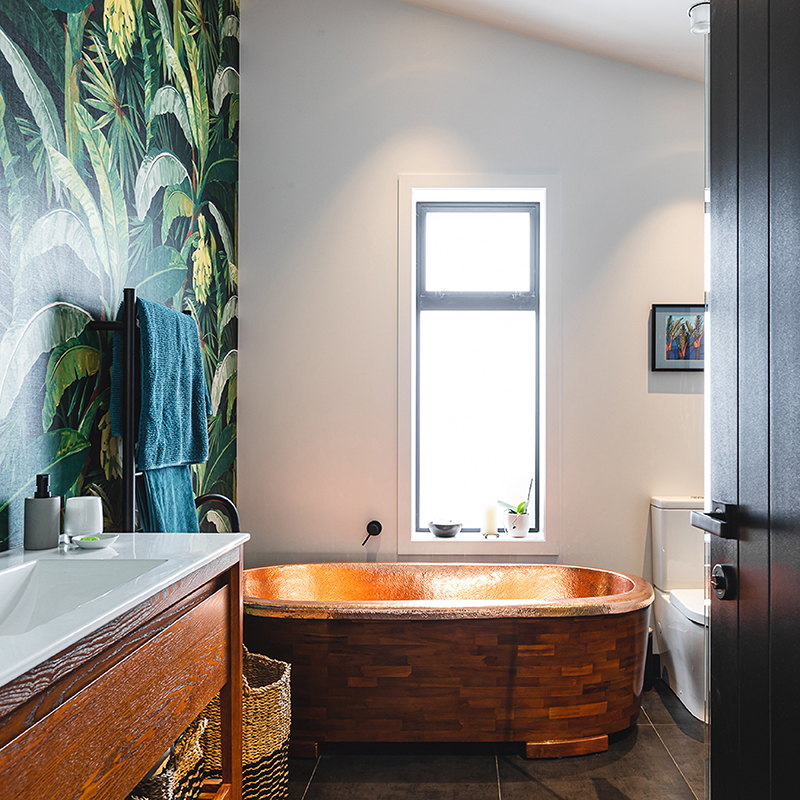
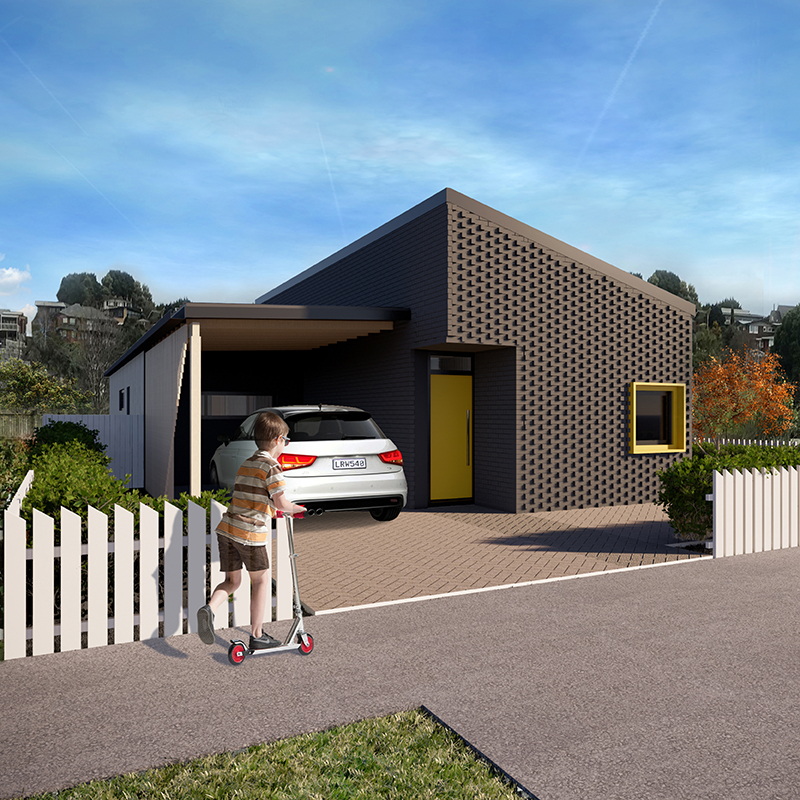
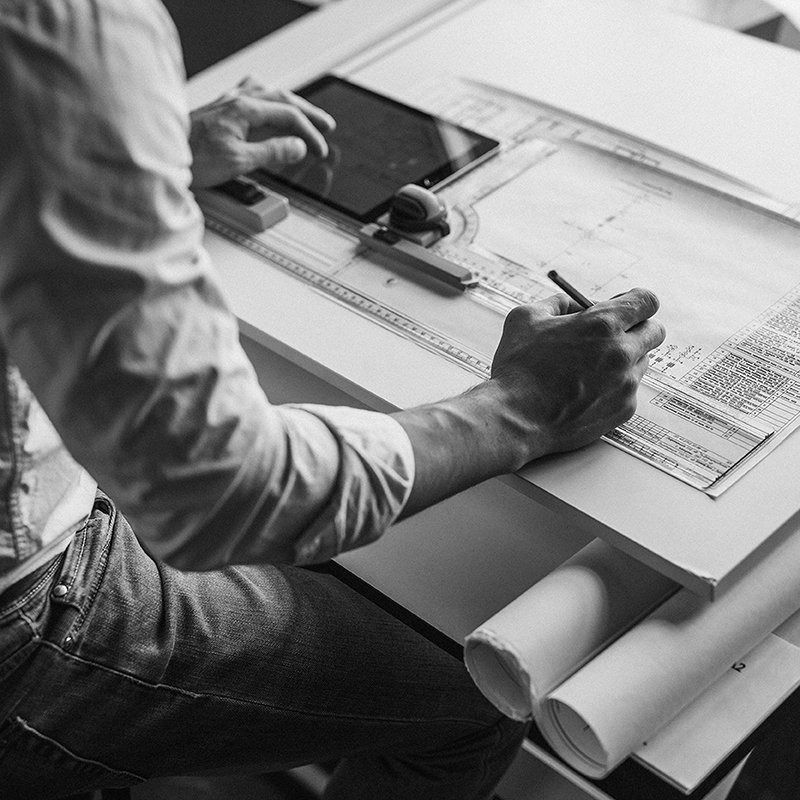
Designing your eHaus
People's House Collection
Build-Ready Plan Range, What's Included, Sustainable Approach, Pricing
Custom Build
Process, Performance Options - eHaus Euro, eHaus Pacific, designHaus
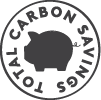
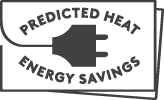
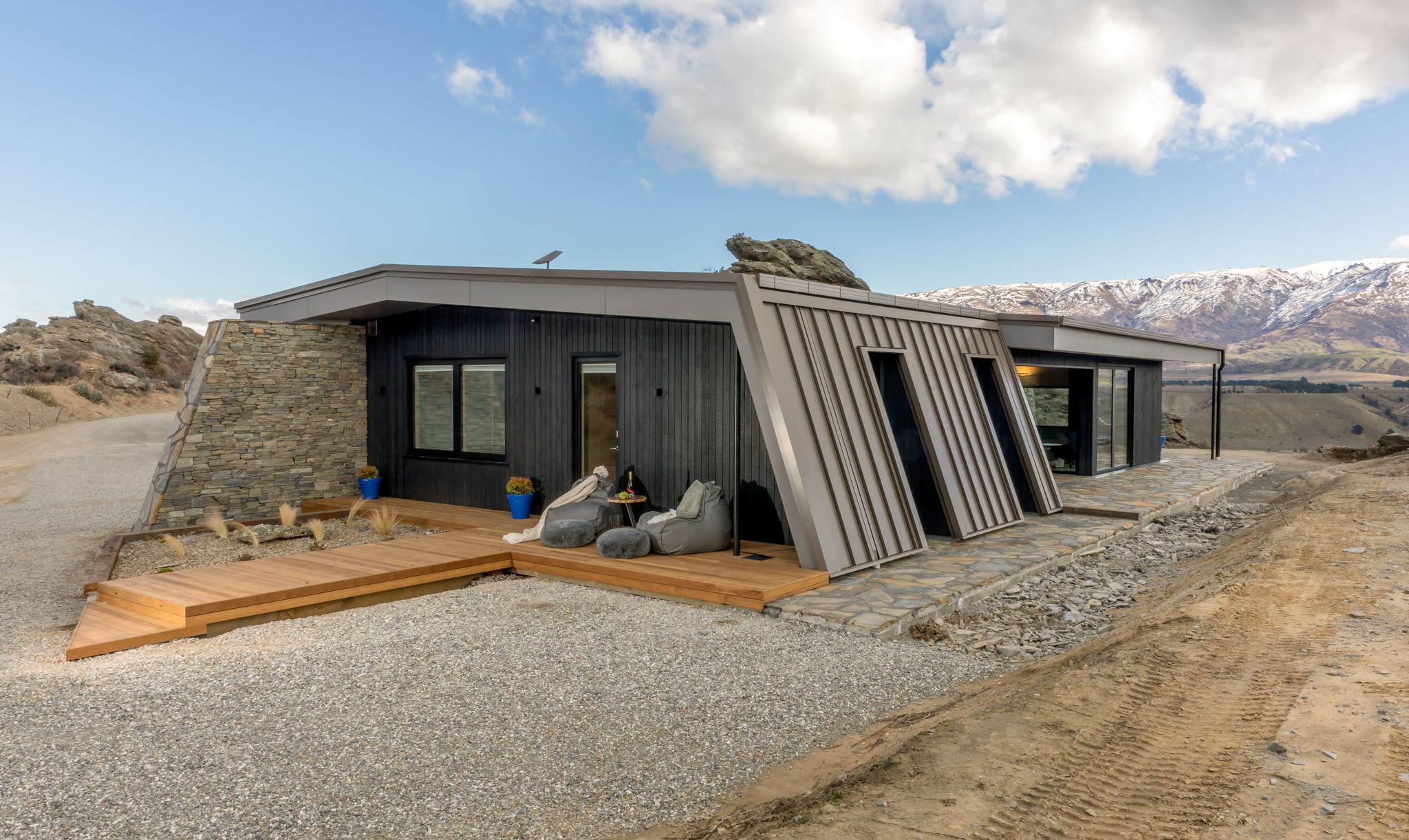
Nestled within the captivating landscape of Cromwell, New Zealand, The Boulders stands as a testament to eHaus' commitment to redefining the way we live. This project was completed in 2023 and epitomises the perfect fusion of energy efficient modern design, and a deep connection with nature.
Situated 480 meters above sea level, halfway up a rough hill slope that rises from Lake Dunstan to the Dunstan mountains, The Boulders is a haven for those seeking a peaceful, homely, and energy-efficient dwelling. The rugged location, whilst beautiful, presented the eHaus Design team with some unique challenges. The Resource Consent stipulated that the dwelling could not be visible from the lake, the colours had to fit the environment, and it had to meet the Building Code for the Extra High Wind Zone and snowfalls in Otago, yet, the house still needed to take advantage of the stunning views the elevation afforded. With this in mind, the final design inspiration was drawn from the early miner's basic shelters which were carved into the banks with a sloping canvas front. The orientation allowed for focused views of the lake and surrounding ranges. The use of roof overhangs and set-back windows helps to protect the interior spaces from the extreme climate challenges throughout the seasons.
The Boulders boasts three bedrooms, with the master featuring a spacious walk-in robe and ensuite, providing luxurious comfort to its inhabitants. A separate snug or reading room offers a cozy retreat, while the open-plan living and dining areas create a seamless flow, inviting in natural light and panoramic views of Lake Dunstan, 'Sugar Loaf,' and the Pisa Mountain Range.
The architectural details of The Boulders are nothing short of immaculate and have been implemented with precision and careful consideration. Abodo sand decking, bespoke powder-coated perforated aluminium screens on exterior windows, and a striking combination of Abodo charred cladding and schist contribute to the home's aesthetic appeal. The level of detail is evident in the negative detailing around interior doors, the kitchen fit-out, and the suspended layered ceiling designed to represent schist. The sloping external walls not only add to the visual interest but also seamlessly integrate the home into the rugged landscape.
Notably, The Boulders adheres to the eHaus Euro low energy performance standard, setting a benchmark for energy efficiency in residential construction. This eHaus masterpiece offers a perfect blend of form and function, catering to the discerning preferences of the owners. As with all eHaus projects, The Boulders reflects the brand's dedication to creating homes that prioritise design, comfort, health, and energy efficiency—a true embodiment of the eHaus commitment to redefining the way we live.
Architect: Dunclan Sinclair, Black Pine Architects
Every one of our projects are energy modelled using the Passive House Planning Package (PHPP). It's through this powerfully clever tool that we can accurately calculate just how much heat energy every eHaus will save when compared to a similarly- sized typical new home, built in the same climate region.
We believe that our homes should have a big impact on the way we live, but little impact on the land. We've calculated the amount of carbon our homes have saved through energy efficiency from move in day 'til now. At their core, eHaus' are built with the elimination of carbon emissions in mind - so we're not only creating healthy, comfy & high performing homes, but spaces that don't cost the earth.