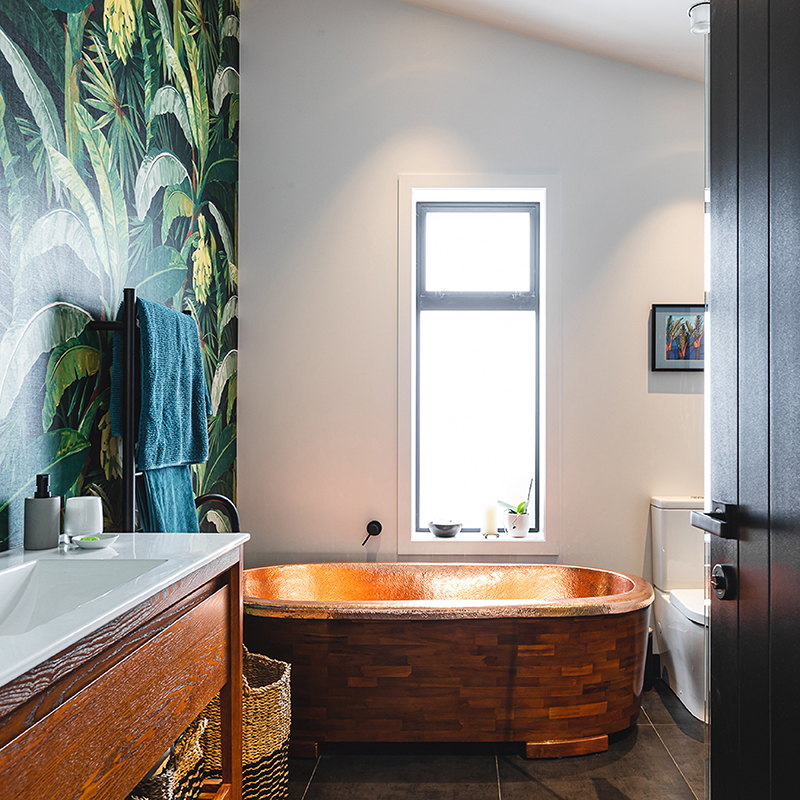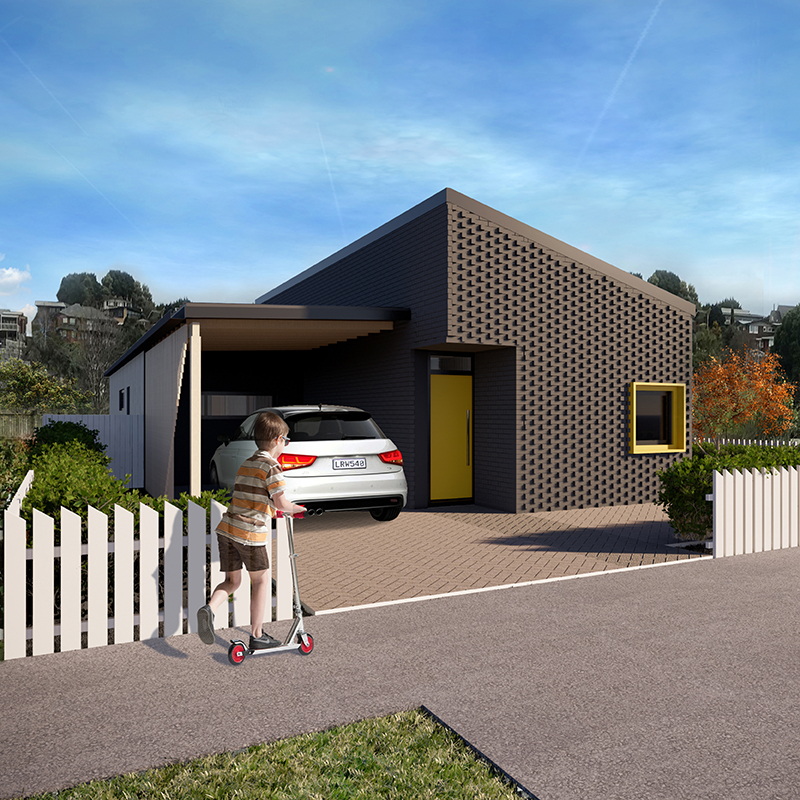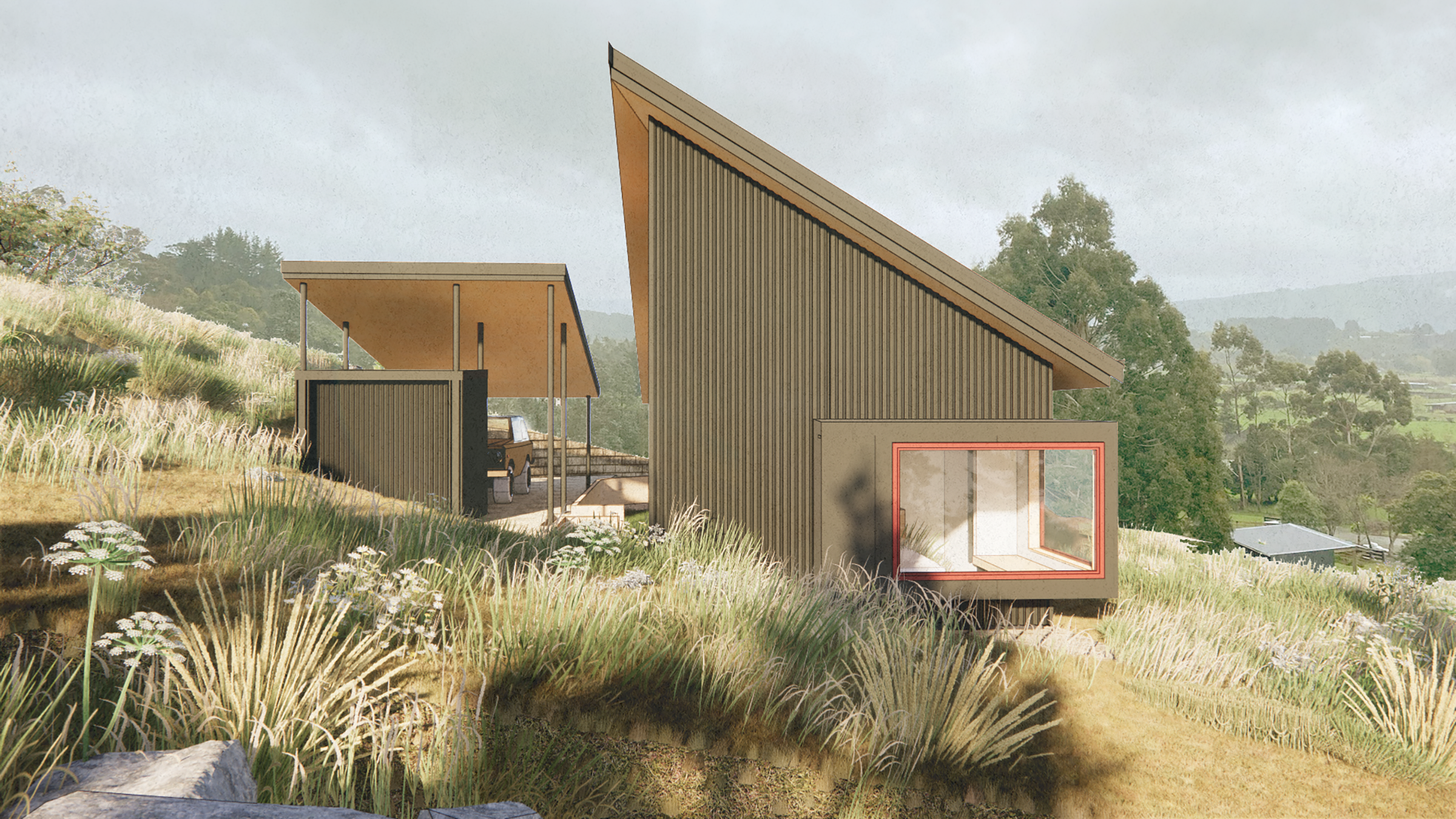


Designing your eHaus
People's House Collection
Build-Ready Plan Range, Inclusions, Sustainable Approach, About Pricing
Custom Build
Process, Performance Options - eHaus Euro, eHaus Pacific, designHaus
In our August webinar you can learn how smaller, well-designed homes can lead to a sustainable, & discerning lifestyle. Find out more & register here.


The Dart perches on the rear section of a rural lifestyle block in Mangaroa Valley, a cozy house offering a peaceful, relaxing retreat from the busy farm life.
The steep site informs the long, narrow form aligning with the hill contour. A plan-driven, playful form utilising pop-out windows and a sloping hip roof, reflecting the hilly Remutaka backdrop. A separate mudroom and outdoor shower provides a seamless transition between the farm and home.
Pop-out windows and high sloping ceilings create the illusion of larger rooms, allowing for efficient yet highly functional spaces within the small footprint. A bank of service and storage space along the southern interior face allows the house to open up to the north, maximising sun and views across the valley floor.
As a small but relatively complex space, the interior finishing is clean and minimal; a playful form both inside and out. Natural textures on the interior are informed by the surrounding environment such as warm ply lining and wax-finished concrete floors.
Sustainability and eHaus design principles are a key driver of the project. Large eaves prevent summer overheating, while small, carefully positioned windows with northern orientation capture sun and enhance energy performance. The Dart will be completely off-grid, benefitting from solar panels, high-performance triple-glazed joinery, insulated slabs, rainwater collection and onsite wastewater treatment, along with high-performing detailing to create a highly sustainable, healthy and efficient home.

