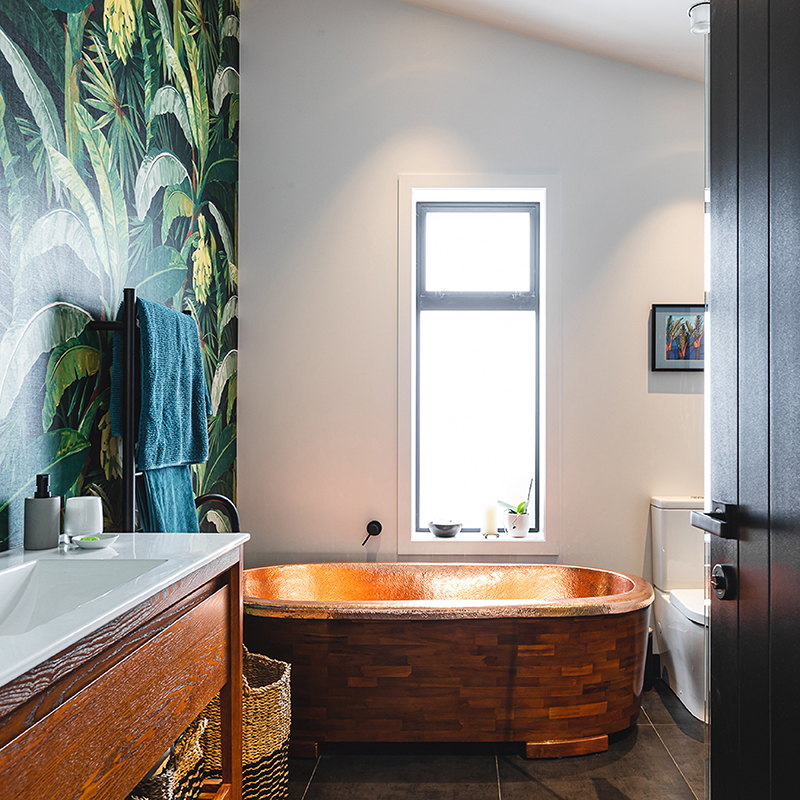
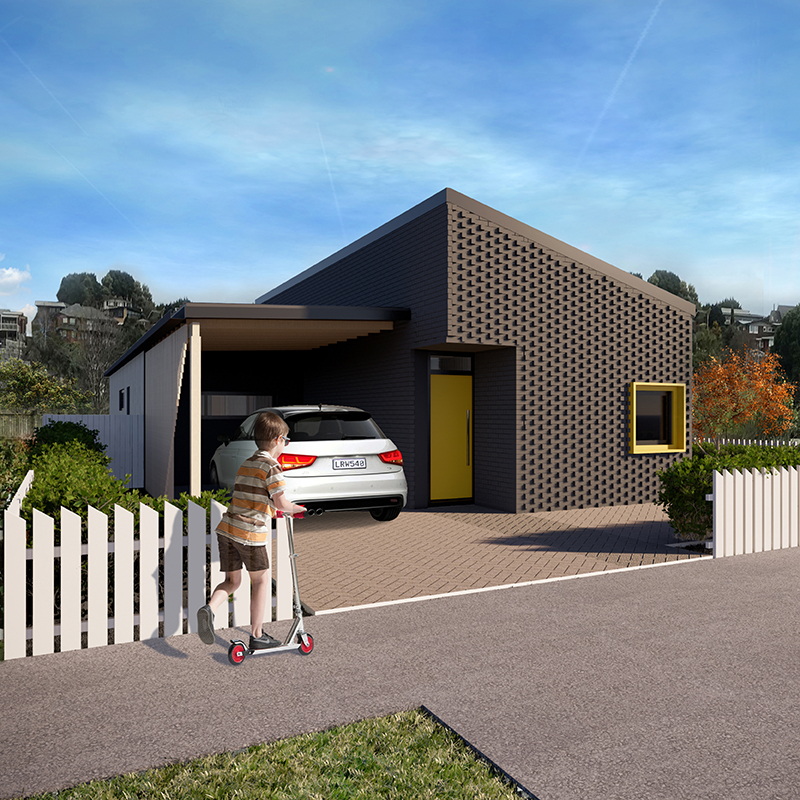
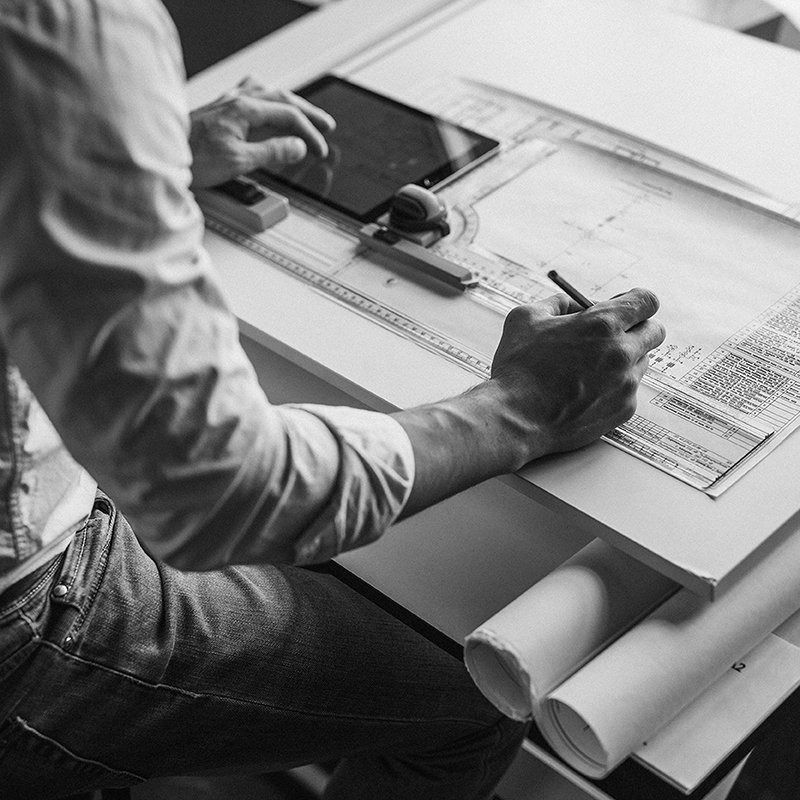
Designing your eHaus
People's House Collection
Build-Ready Plan Range, What's Included, Sustainable Approach, Pricing
Custom Build
Process, Performance Options - eHaus Euro, eHaus Pacific, designHaus
Free webinar: What's it like to live in an eHaus? Live interview with eHaus homeowners. 12 Nov, 7pm. Find out more & register here.
Our team has a great range of experience, including certified passive house tradespeople, but what we pride ourselves on the most is the level of workmanship throughout our builds. We are open, honest and have a collaborative approach on every project.
Our team is small so our clients get to grow a positive relationship, taking their needs and wants from the start of the design process to the finish where our clients get the keys to their new eHaus.
Erwin: 022 547 0760
Chay: 021 029 01877
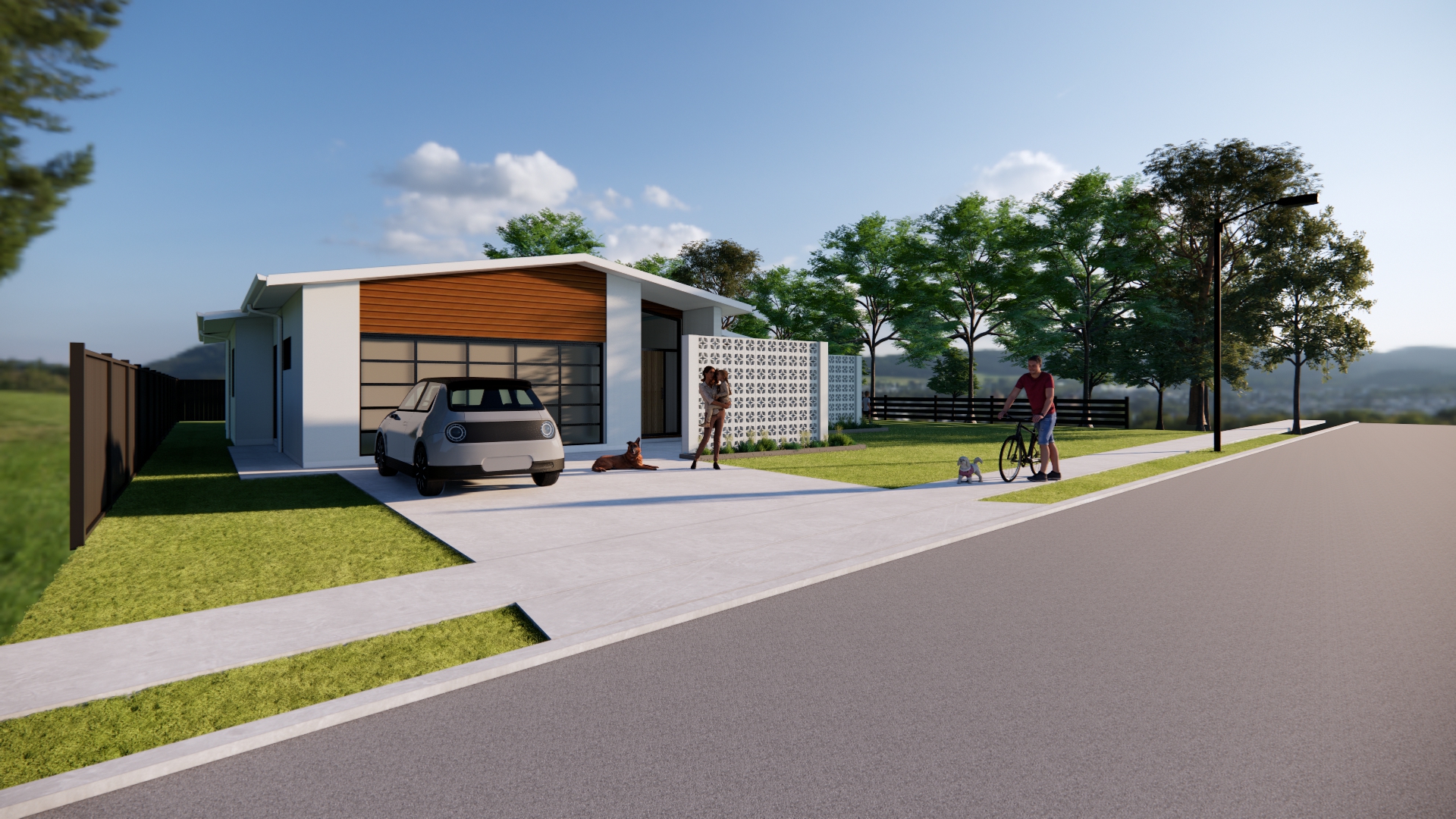

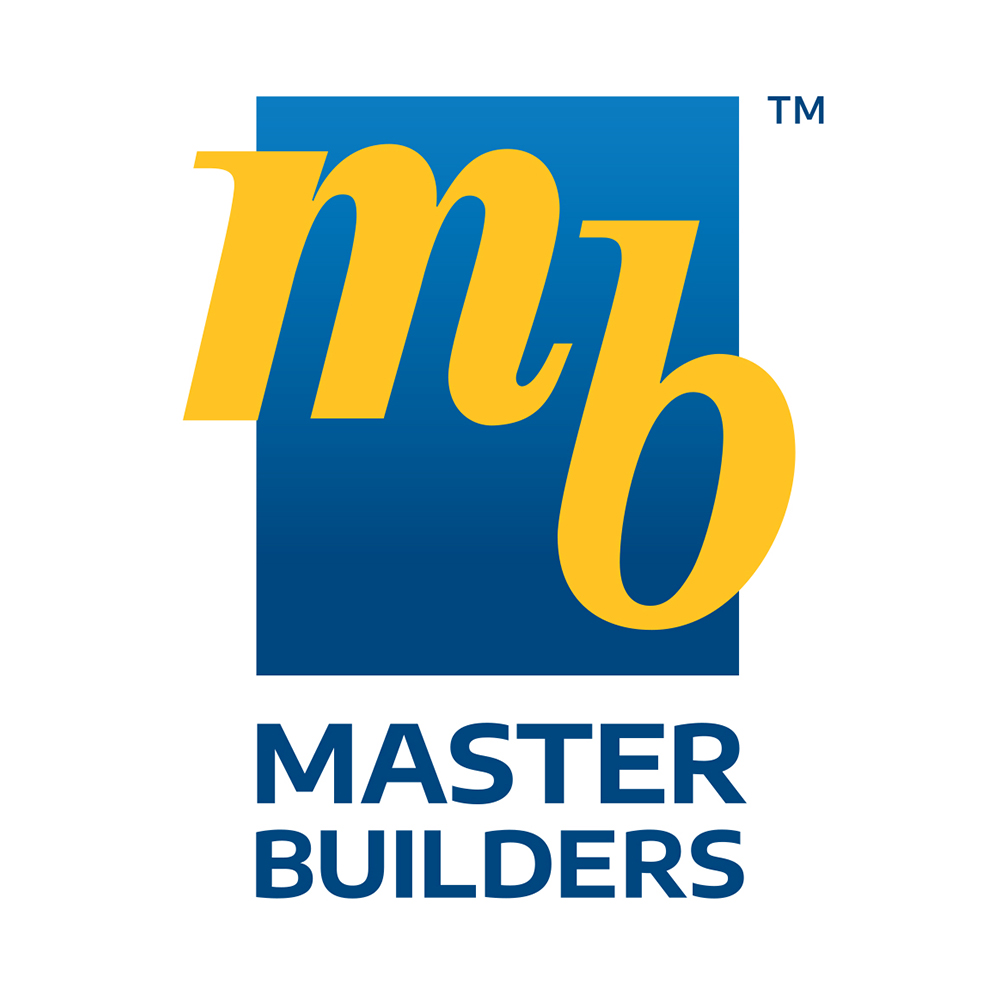

"We are proud to be leading the way in high-performance design, architecture and construction. We are a company that prides itself on innovation and excellence, founded on our specialist expertise in the market."
The Dart perches on the rear section of a rural lifestyle block in Mangaroa Valley, a cozy house offering a peaceful, relaxing retreat from the busy farm life.
The steep site informs the long, narrow form aligning with the hill contour. A plan-driven, playful form utilising pop-out windows and a sloping hip roof, reflecting the hilly Remutaka backdrop. A separate mudroom and outdoor shower provides a seamless transition between the farm and home.
Pop-out windows and high sloping ceilings create the illusion of larger rooms, allowing for efficient yet highly functional spaces within the small footprint. A bank of service and storage space along the southern interior face allows the house to open up to the north, maximising sun and views across the valley floor.
As a small but relatively complex space, the interior finishing is clean and minimal; a playful form both inside and out. Natural textures on the interior are informed by the surrounding environment such as warm ply lining and wax-finished concrete floors.
Sustainability and eHaus design principles are a key driver of the project. Large eaves prevent summer overheating, while small, carefully positioned windows with northern orientation capture sun and enhance energy performance. The Dart will be completely off-grid, benefitting from solar panels, high-performance triple-glazed joinery, insulated slabs, rainwater collection and onsite wastewater treatment, along with high-performing detailing to create a highly sustainable, healthy and efficient home.
View Project