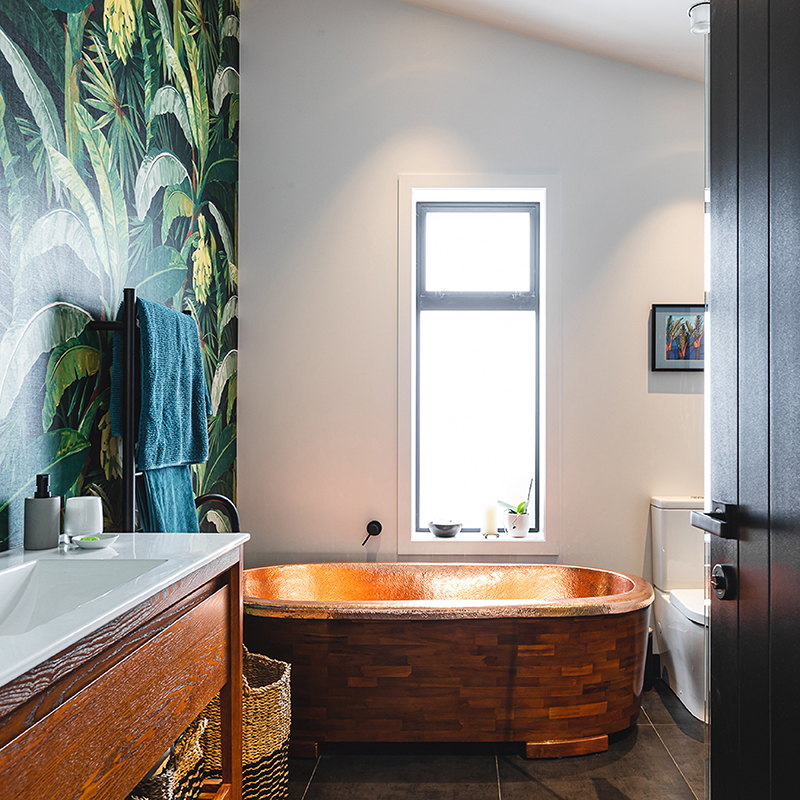
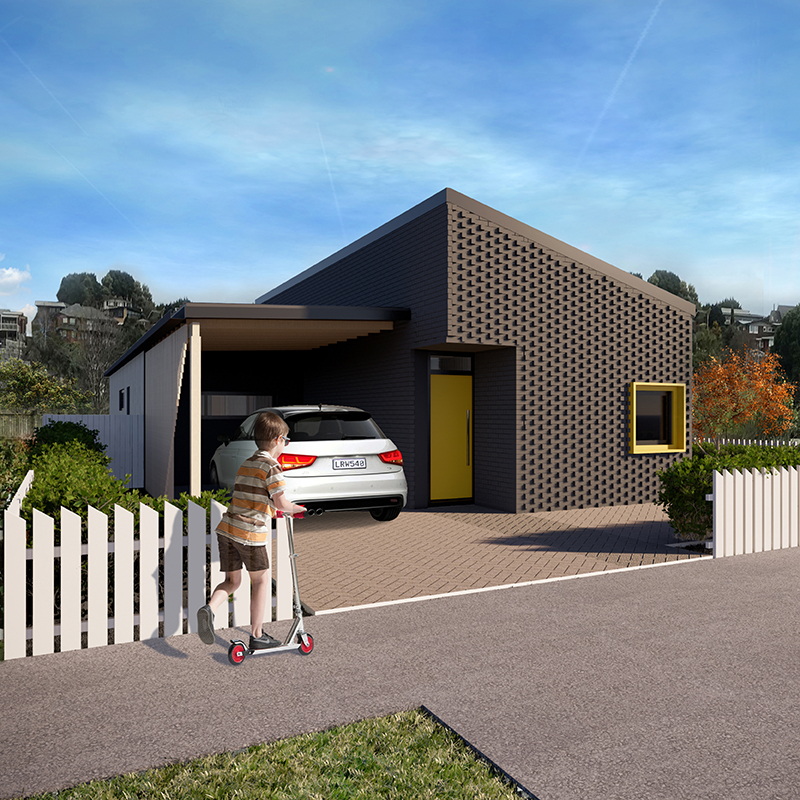
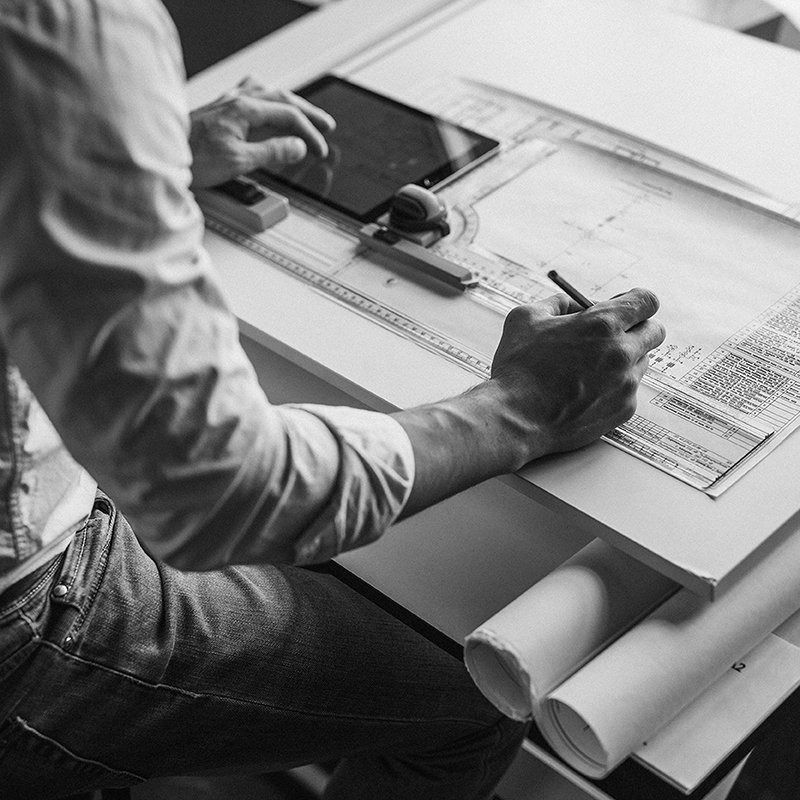
Designing your eHaus
People's House Collection
Build-Ready Plan Range, What's Included, Sustainable Approach, Pricing
Custom Build
Process, Performance Options - eHaus Euro, eHaus Pacific, designHaus
Free webinar: Do you want a warm & comfy home? Discover how we design and build NZ’s comfiest homes on 10 July at 7pm. Register here.
Architype is an award winning architectural practice specialising in the design of high performance Passive House and low energy residential and community architecture. They have a wealth of experience in designing both private homes and multi-unit passive house projects.
"At Architype we are passionate about working with clients to design Passivhaus buildings which are beautiful inside and out. This means creating projects which are as well resolved technically as they are spatially and aesthetically." "We love working with the Passivhaus standard as this gives us complete confidence around the health, thermal performance and energy efficiency of each build."
Comfortable and low energy buildings can’t be created by bolting on solutions at the end of the design process. They understand properly all the factors that influence almost every key decision in the design process.
"We believe that an understanding of building science and a passion for good design should go hand in hand, and we love to work with clients who are informed and see the value in building better"
eHaus is proud to have partnered with Architype across several projects including the Dunedin co-Housing project - New Zealand's largest co-housing PassivHaus complex
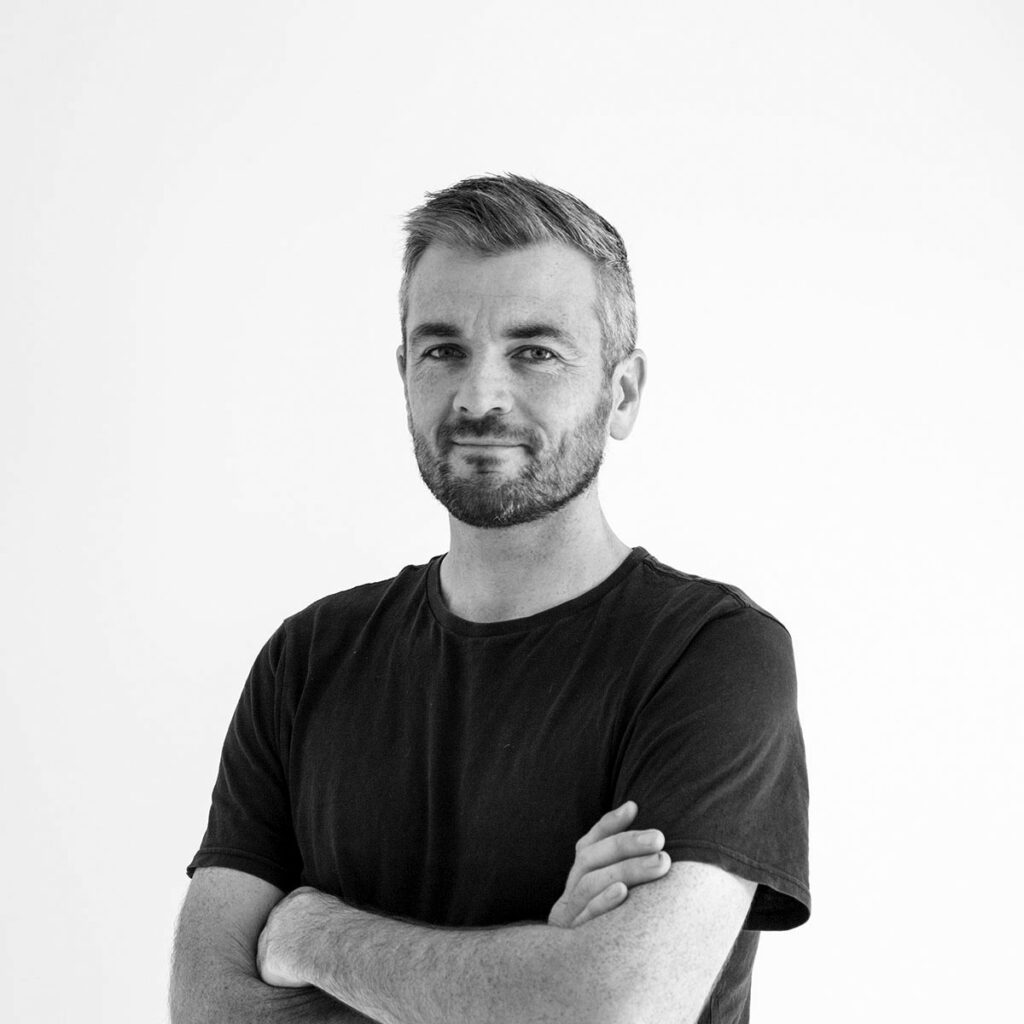
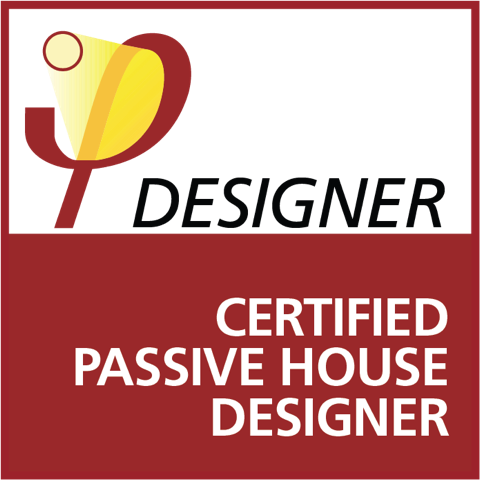

BArch, ANZIA Reg Arch 3269, Certified Passive House Designer
In 2013 the Urban Co-housing Otepoti was formed, and over a six-year period, the group developed and refined their ideas and requirements into an economically viable, energy efficient co-housing development project. The group now known as Toiora High Street CoHousing Community purchased a 5,000 sqm site that was the former High Street Primary School and in November 2018, eHaus Otago commenced construction. The project is New Zealand’s first certified passive house co-housing development. There are 21 passive house homes, ranging in size from two bedroom to large five-bedroom homes, each with their own private outdoor area. All the homes are certified to the International Passive House "Classic" standard, with triple glazing, thicker wall construction, superior insulation than new conventionally built houses as well as being designed to ensure they meet the Passive House air tightness standard. Combined with individual mechanical heat recovery ventilation systems to ensure that fresh filtered air circulates the homes and keeping the temperature between 20-22 degrees all year round. In addition to the 21 Passive Houses, part of the former school buildings has also been modified to accommodate a large communal community centre which includes dining area, offices and meeting rooms. Passive House Classic Certification was awarded in two parts; the first consisting of 6 homes in a single terraced row referred to the Alva Street block. The second a multi level development of 15 units referred to as the High Street block.
View Project