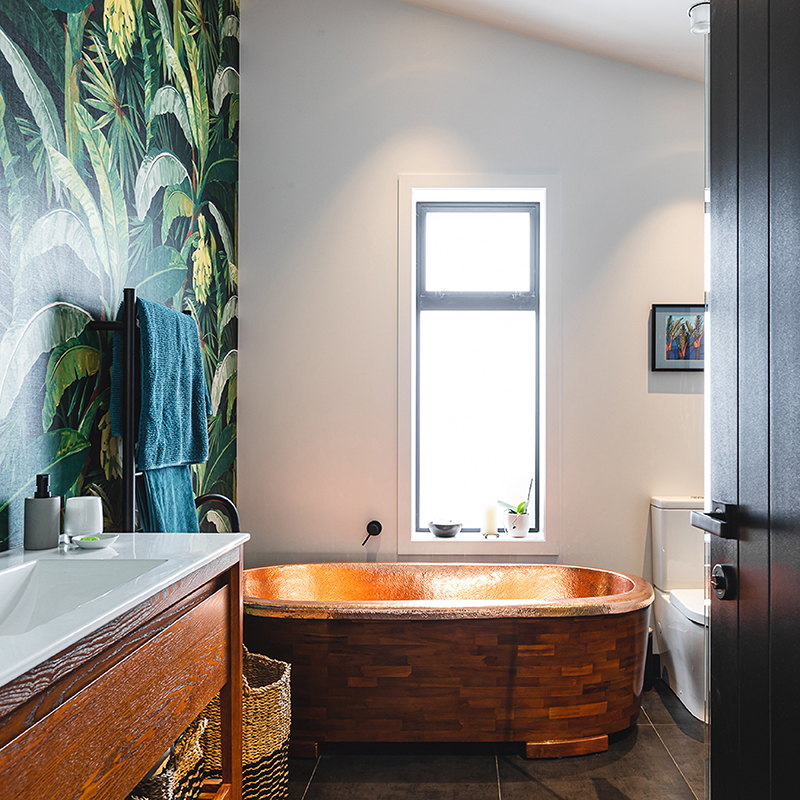
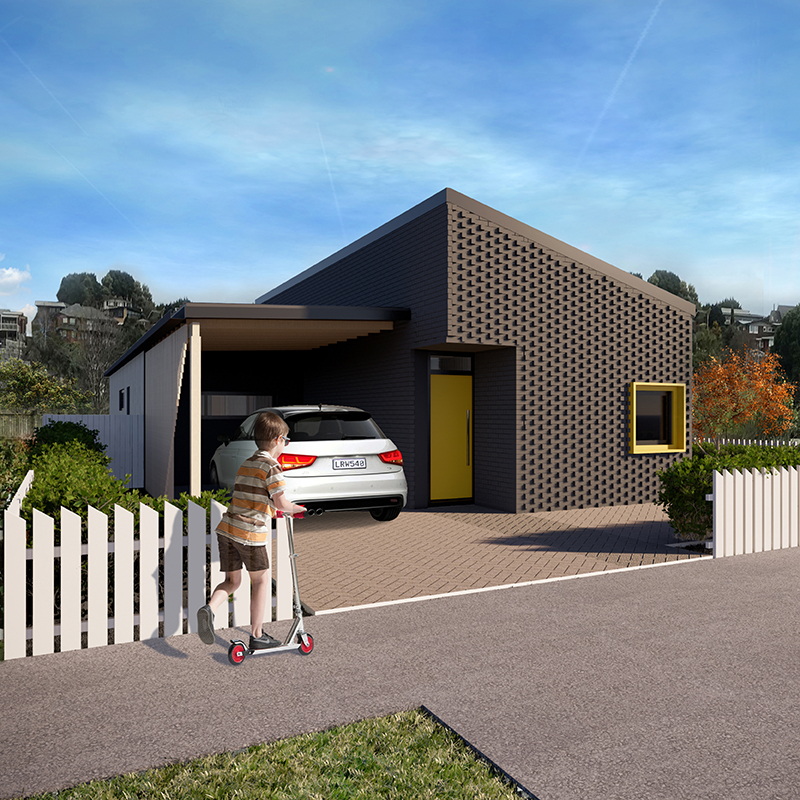
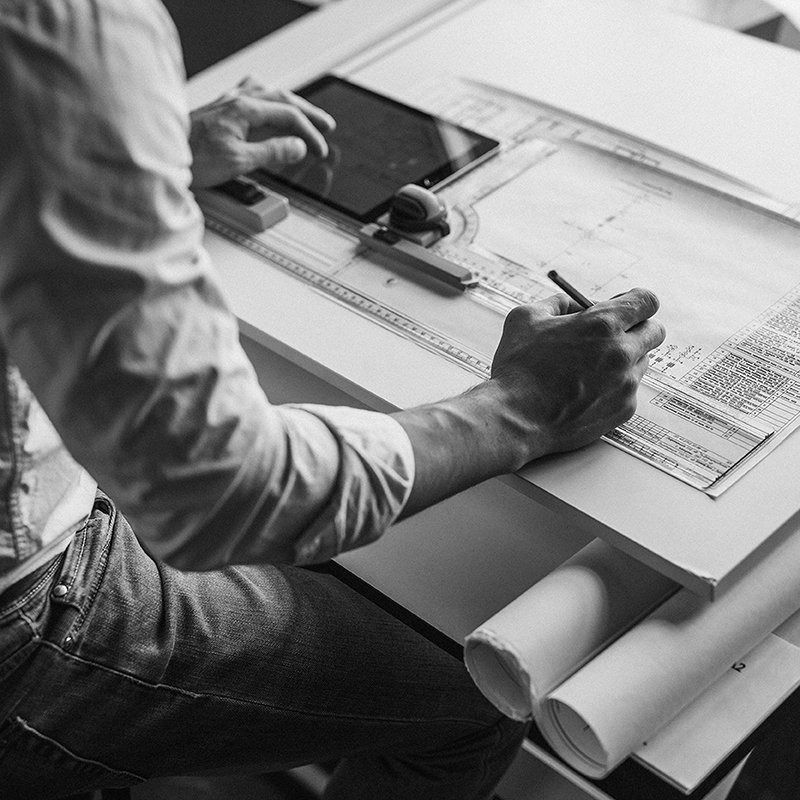
Designing your eHaus
People's House Collection
Build-Ready Plan Range, What's Included, Sustainable Approach, Pricing
Custom Build
Process, Performance Options - eHaus Euro, eHaus Pacific, designHaus
Free webinar: Do you want a warm & comfy home? Discover how we design and build NZ’s comfiest homes on 10 July at 7pm. Register here.

Inspired Projects Limited, owned and operated by Chris and Tracey Flude, is a residential building company based in Hawkes Bay. Established in 2014 they have completed many projects including new homes and major renovations. Chris and Tracey joined the eHaus team in 2024 to continue to bring innovative and sustainable building solutions to the region.
Chris brings 20 years of experience in the building industry, including 4 years project managing high end developments in South West London. He is a registered Master Builder and licensed building practitioner. Tracey brings a background of legal expertise specialising in property to the team and ensures all things run smoothly. Inspired Projects Limited is characterised by a passion for excellence and a focus on personalised, client-centred service. Chris, Tracey, and their team of 8 builders are well-positioned to deliver cutting-edge, energy-efficient homes that not only meet but exceed the expectations of their clients in Hawkes Bay.
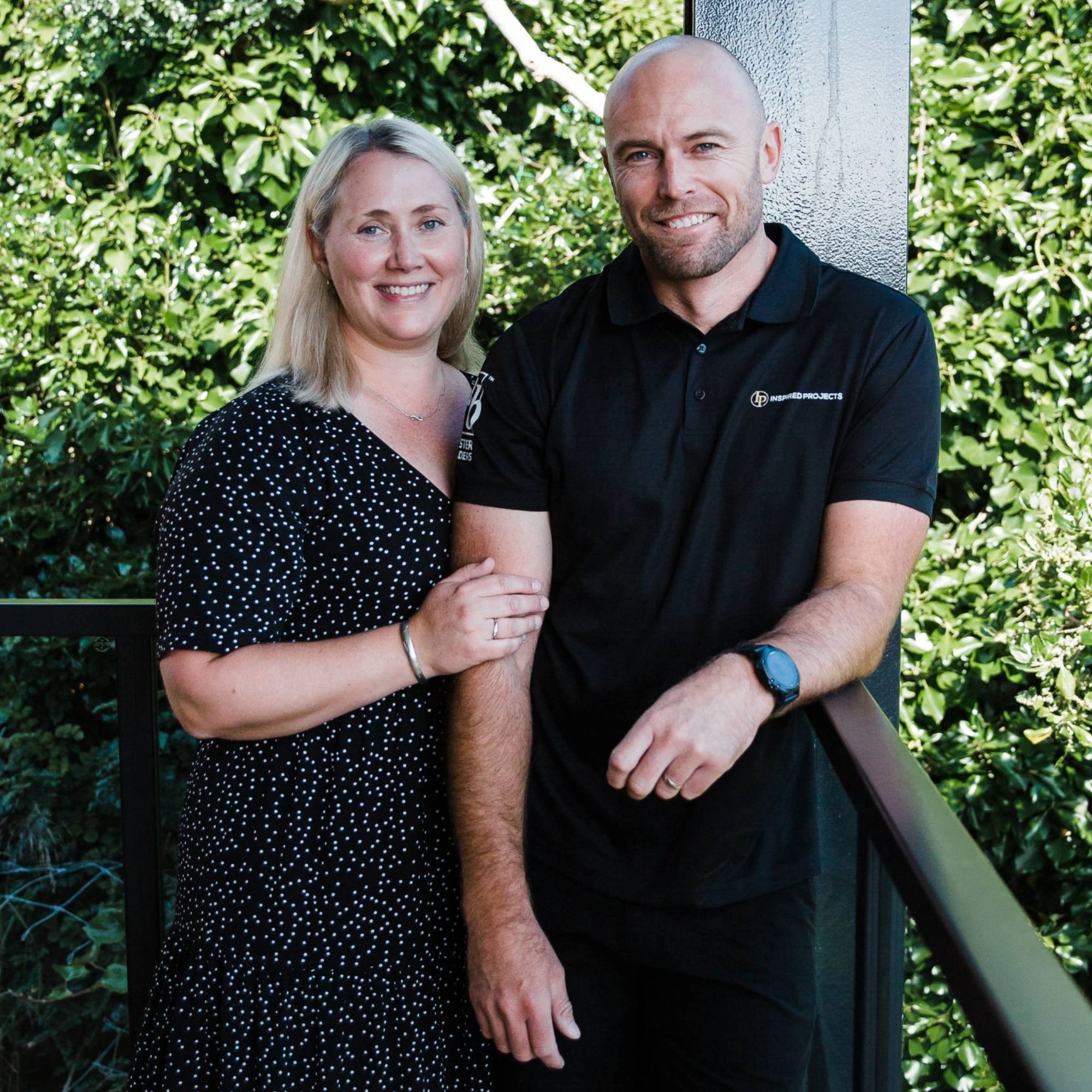

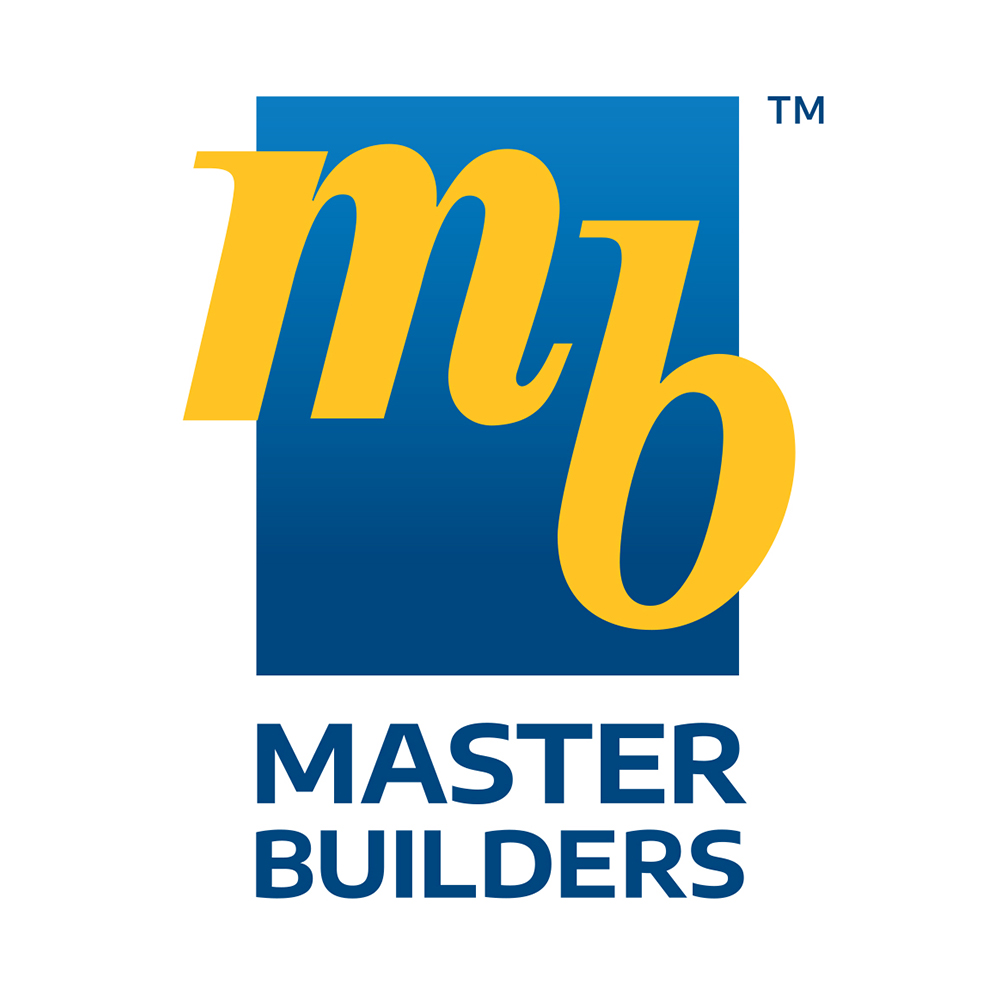

"We are proud to be leading the way in PassivHaus design, architecture and construction. We are a company that prides itself on innovation and excellence, founded on our specialist expertise in the market."
The eHaus Pacific is a Box Modern style home that is perfect for how the owners live now, and will easily adapt to any changes in the future.
This 250sqm, three-bedroom home is split over two levels, with distinctive floor to ceiling picture windows that make the most of the views out to sea and towards the hills.
In keeping with the home’s commitment to using quality materials, the striking exterior features hardworking Oblique™ Weatherboard by James Hardie which creates a modern aesthetic and helps the upper level stand out. The interior is designed to complement the way the couple like to live and entertain.
The upper level includes the main bedroom and a second living area with a kitchenette to provide independence and privacy when guests are staying.
Downstairs, an open-plan living and dining space opens to a covered patio with heating for year-round use.
The ventilated “closed kitchen” is a distinctive design feature. “It’s like an enlarged scullery. We call it the chef’s kitchen, and it has a sliding door to close it off. It is made for Chinese cooking which usually has strong aromas. We can stop them from wafting through the house as much as possible,” says Jee.
Nothing has been left to chance. The home is pre-wired for an internal lift should it be needed, solar panels on the roof and a 5000-litre water tank means they can be self-sufficient in an emergency.
Photo credit: Simon Wilson
View Project