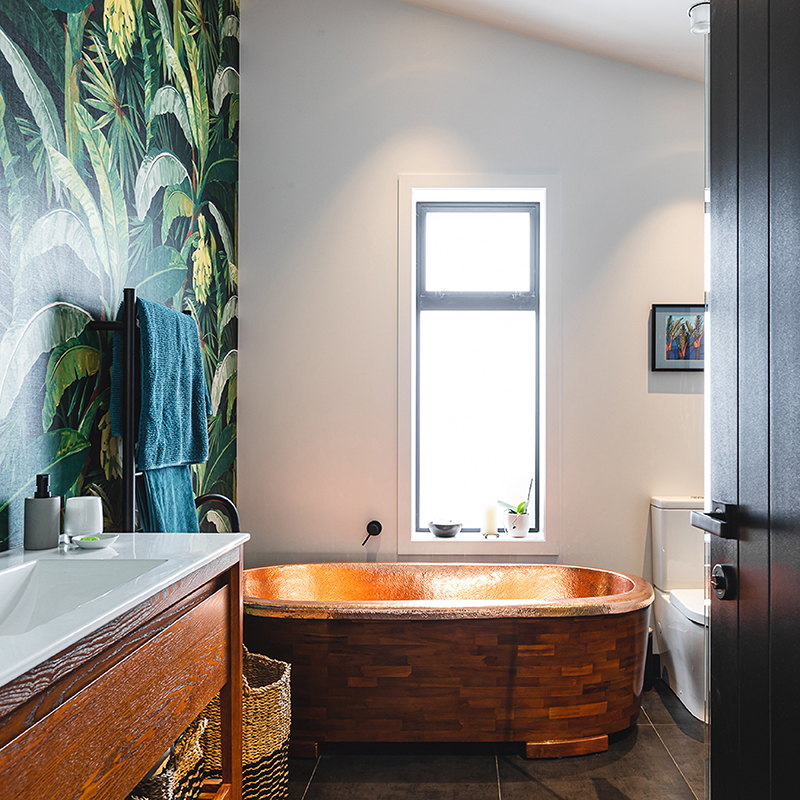
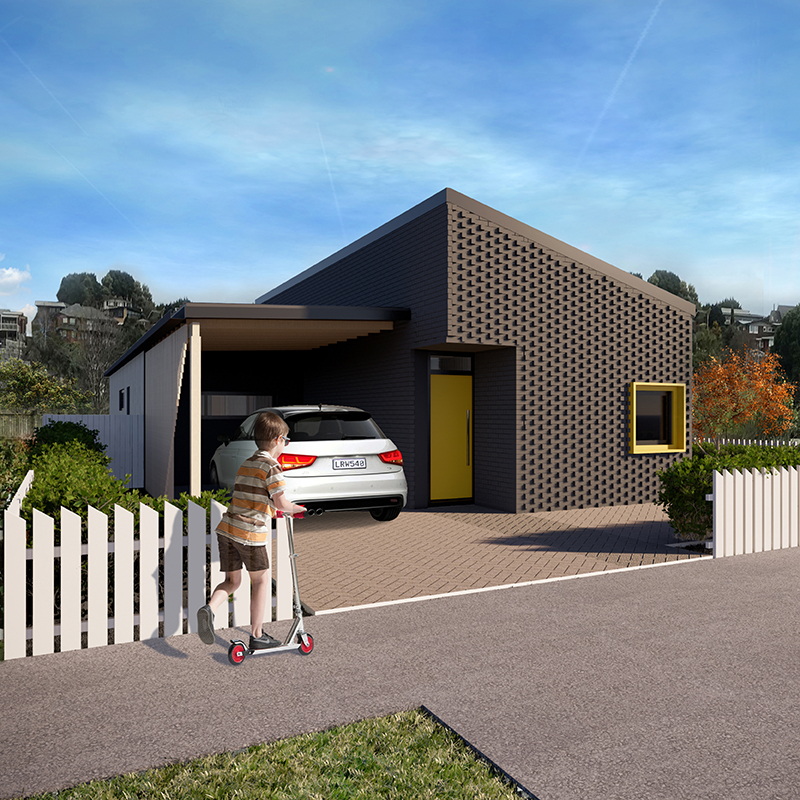
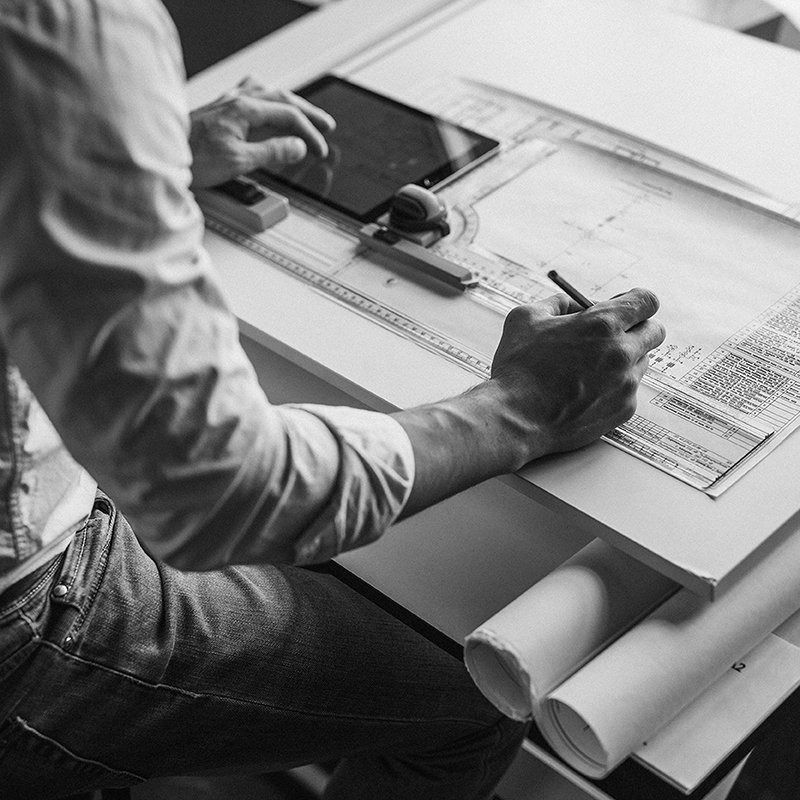
Designing your eHaus
People's House Collection
Build-Ready Plan Range, What's Included, Sustainable Approach, Pricing
Custom Build
Process, Performance Options - eHaus Euro, eHaus Pacific, designHaus
Free webinar: Join the virtual eHaus Experience where we’ll take you inside some of the most exciting eHaus projects showcased during our eHaus Experience events. 7 Aug, 7pm. Register here.
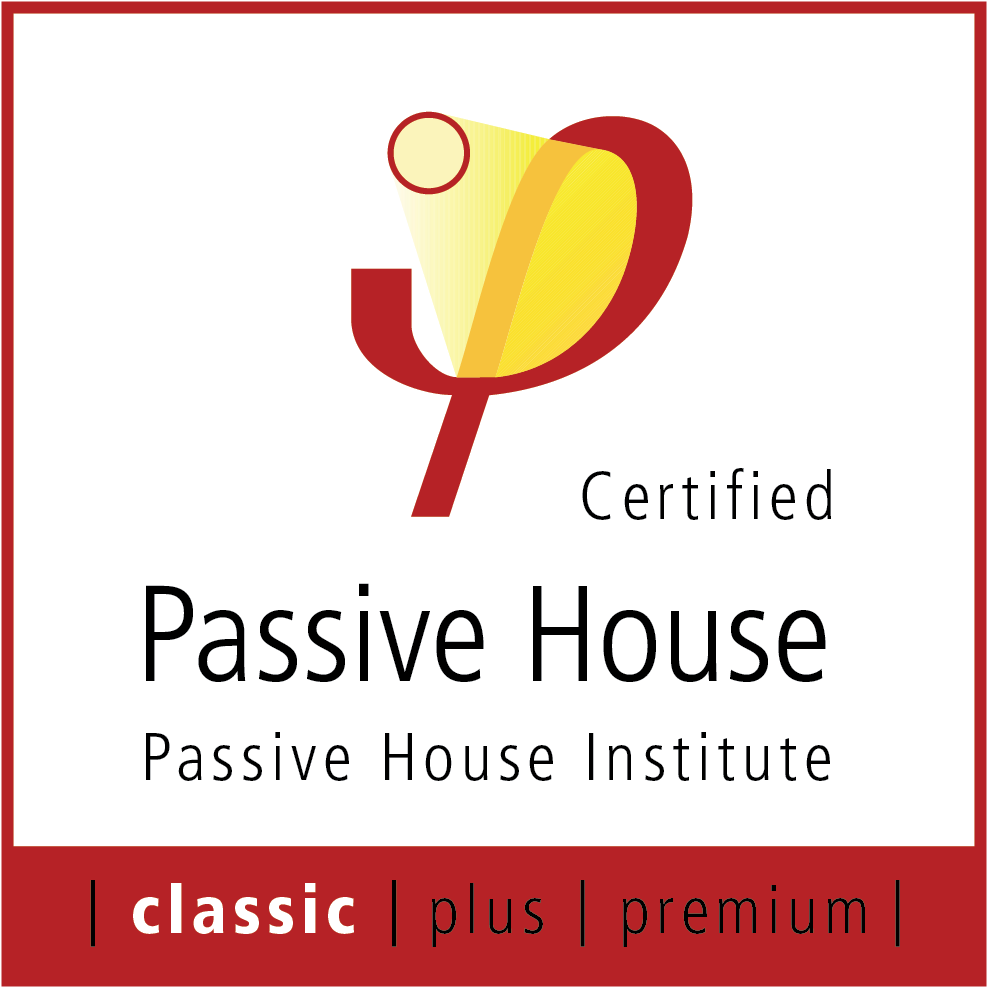
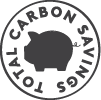
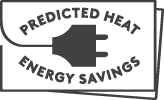
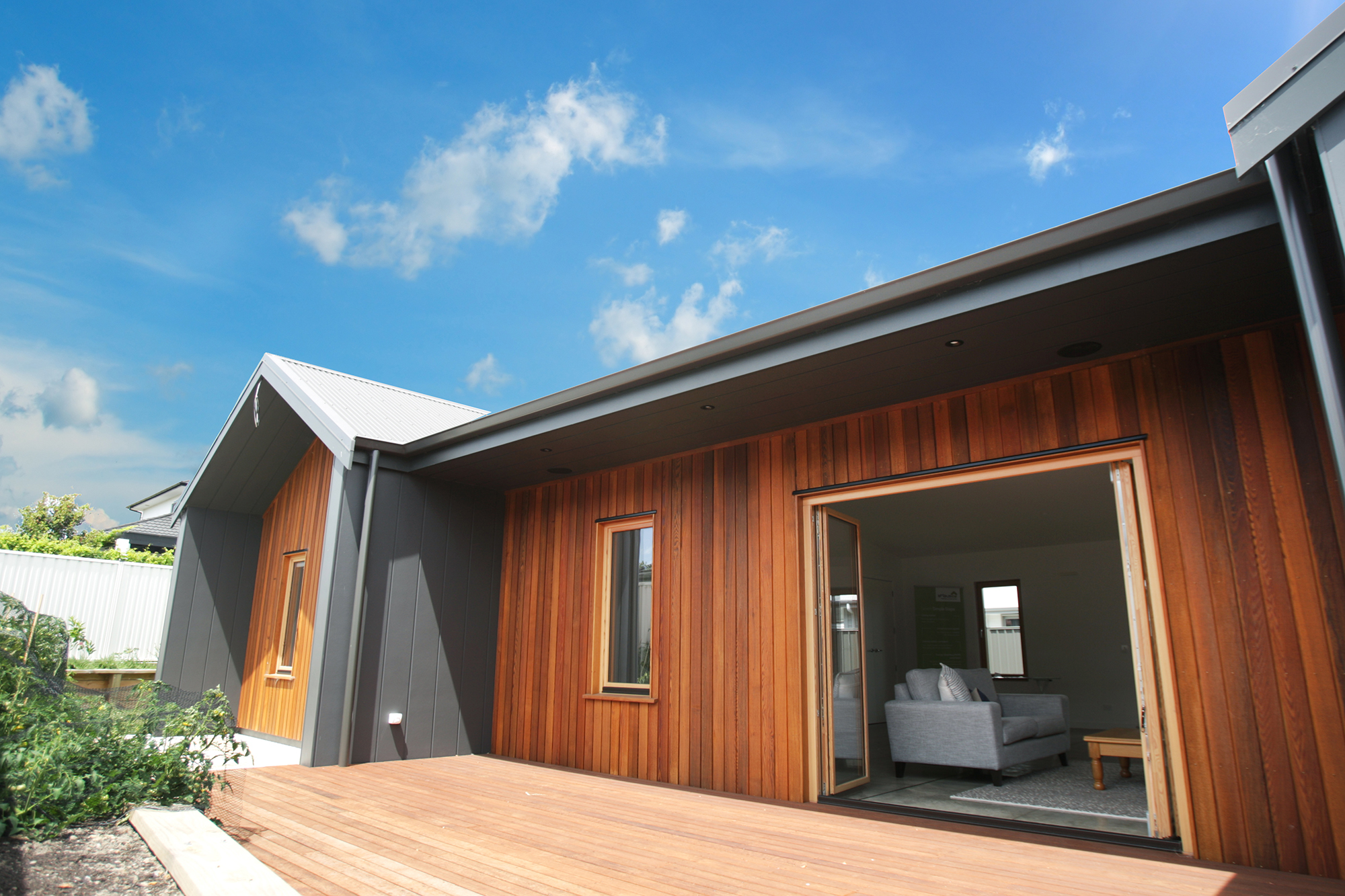
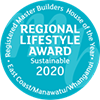
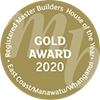
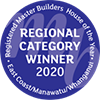

This architecturally designed four-bedroom home boasts an ensuited master, two double bedrooms, and a single bedroom or office across 237sqm, offering versatility to suit your family’s needs.
The heart of the home lies in its main living space, featuring a sleek and contemporary kitchen seamlessly integrated with open-plan dining and living areas. Large decks on either side invite you to embrace an indoor/outdoor lifestyle, perfect for entertaining or simply enjoying the surroundings.
Inside, German-designed high-performing joinery and polished concrete floors create a sophisticated and inviting atmosphere. Outside, the understated elegance of cedar, BGC weatherboards, and schist cladding adds to the home’s charm and street appeal.




Every one of our projects are energy modelled using the Passive House Planning Package (PHPP). It's through this powerfully clever tool that we can accurately calculate just how much heat energy every eHaus will save when compared to a similarly- sized typical new home, built in the same climate region.
We believe that our homes should have a big impact on the way we live, but little impact on the land. We've calculated the amount of carbon our homes have saved through energy efficiency from move in day 'til now. At their core, eHaus' are built with the elimination of carbon emissions in mind - so we're not only creating healthy, comfy & high performing homes, but spaces that don't cost the earth.