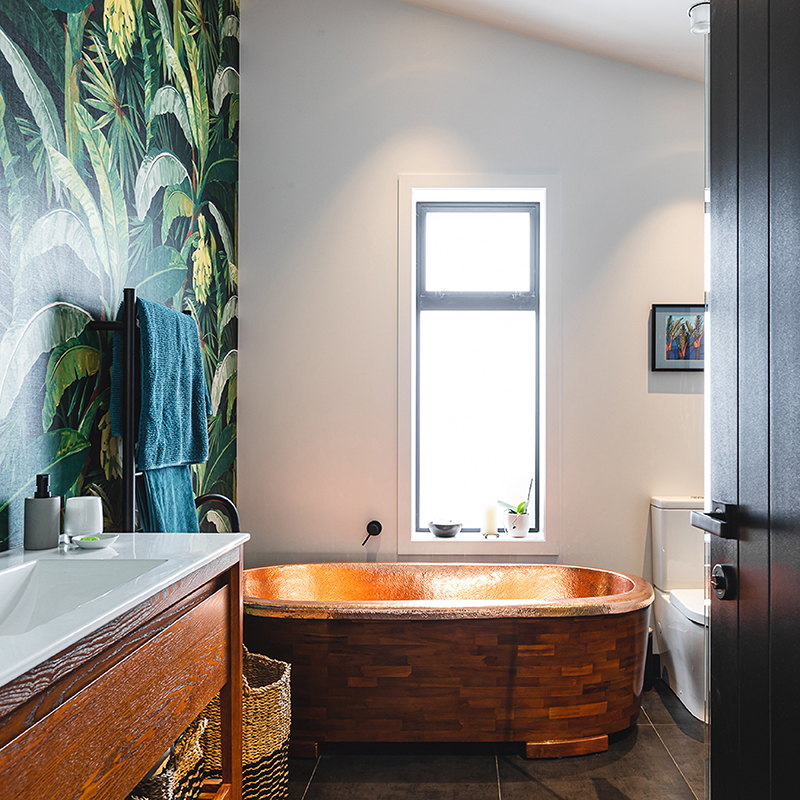
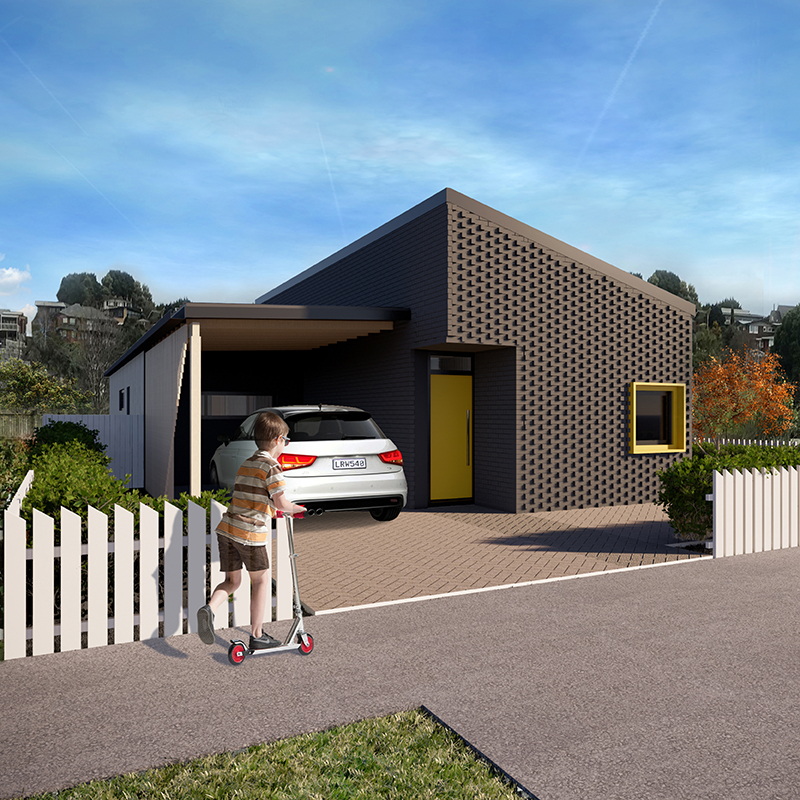

Designing your eHaus
People's House Collection
Build-Ready Plan Range, What's Included, Sustainable Approach, Pricing
Custom Build
Process, Performance Options - eHaus Euro, eHaus Pacific, designHaus
Construction of the Dunedin Cohousing project continues with the concrete slab poured for the first 3 High Street units and the structure steel up for the walls. The groundwork for the Alva Street units continues with plumbing and drainage in for the first 3 units.
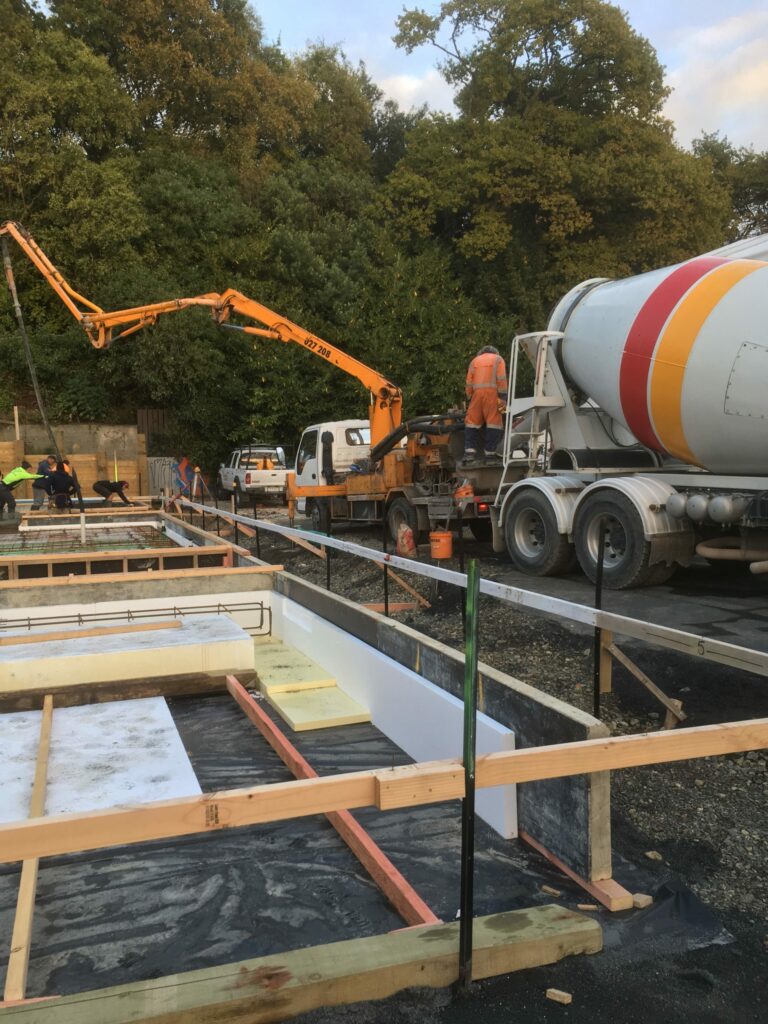
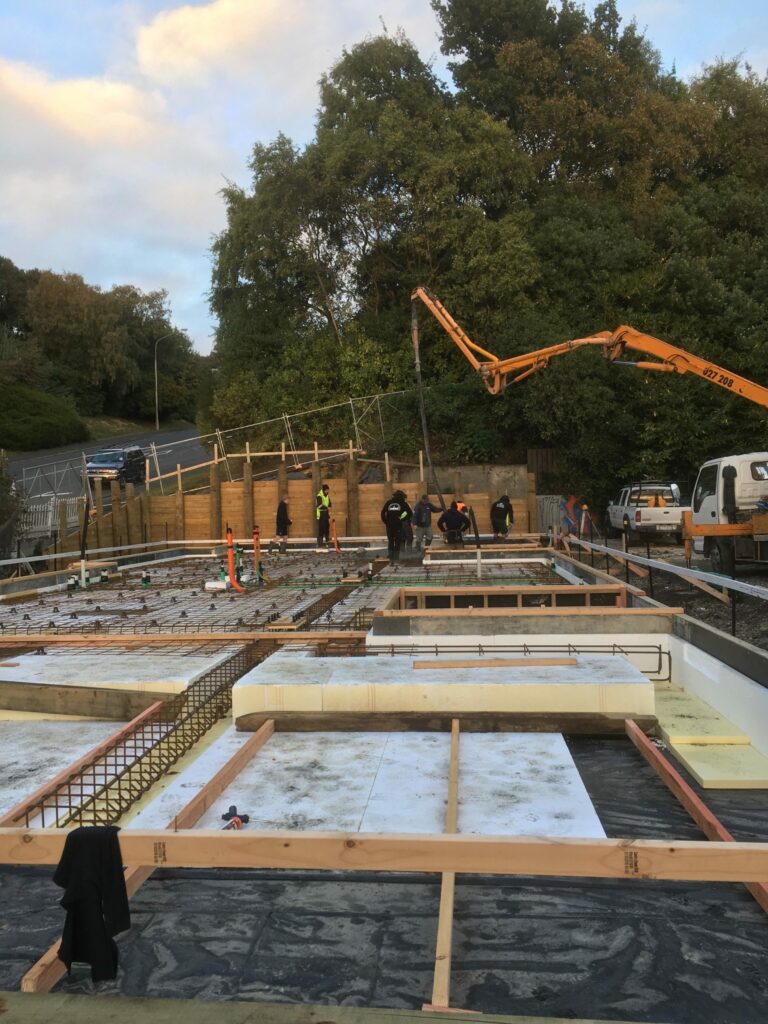
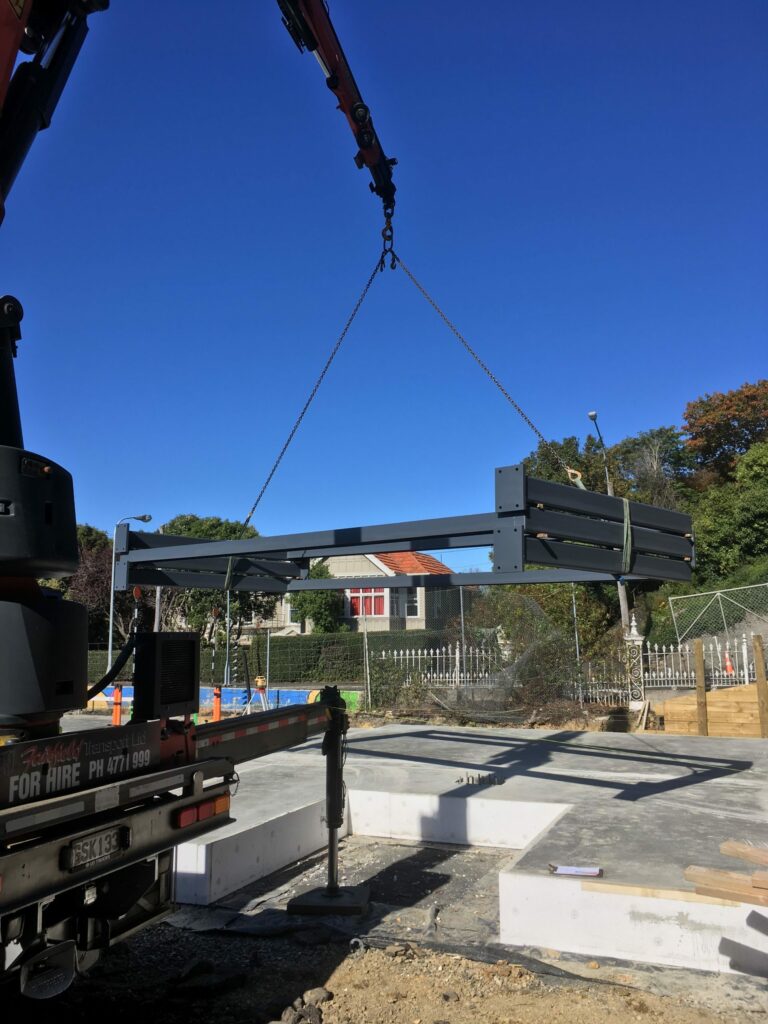
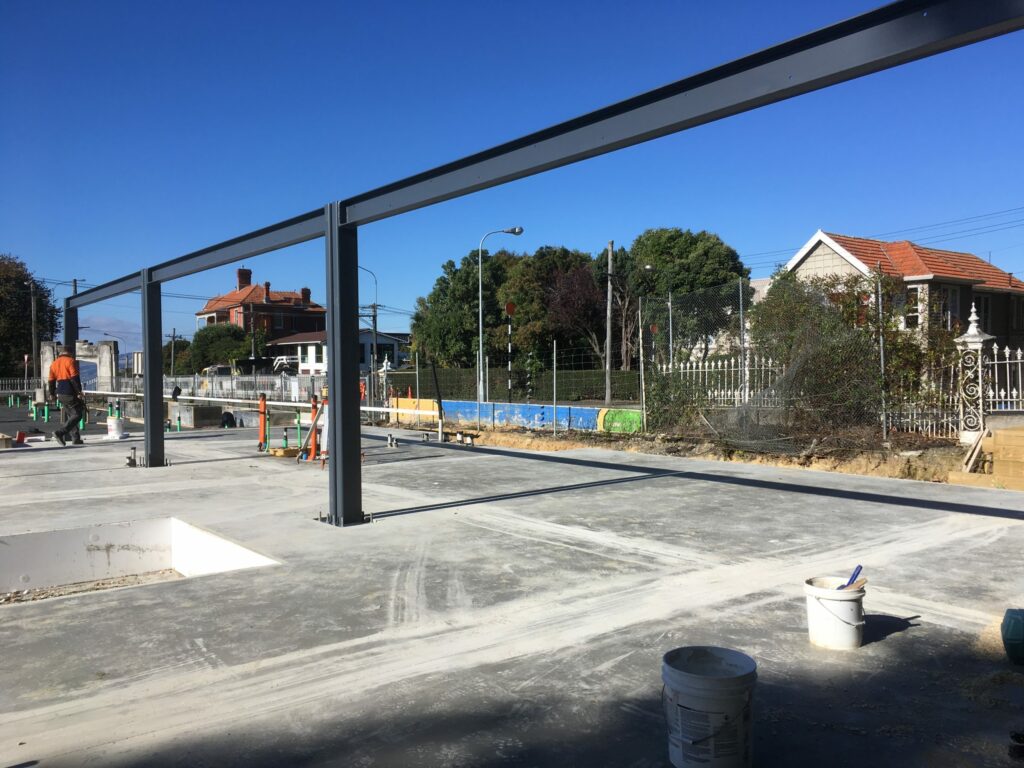
Structural Insulated Panels (SIPS)
With the structure steel up for part of the High Street units, the Structural Insulated Panels (SIPs) will come out of their storage area soon.
For this project eHaus chose SIPs as a product that would assist with the rapid construction of the project and combine the required level of greater insulation and air tightness which maximises the performance of the homes. SIPs consist of a sandwich of two layers of structural board with an insulating layer of foam between the walls. The result is reduced energy consumption, greater control of the air quality inside the home due to the high airtightness which means less allergens, as well as being incredibly strong for resistance to natural disasters such as earthquakes.
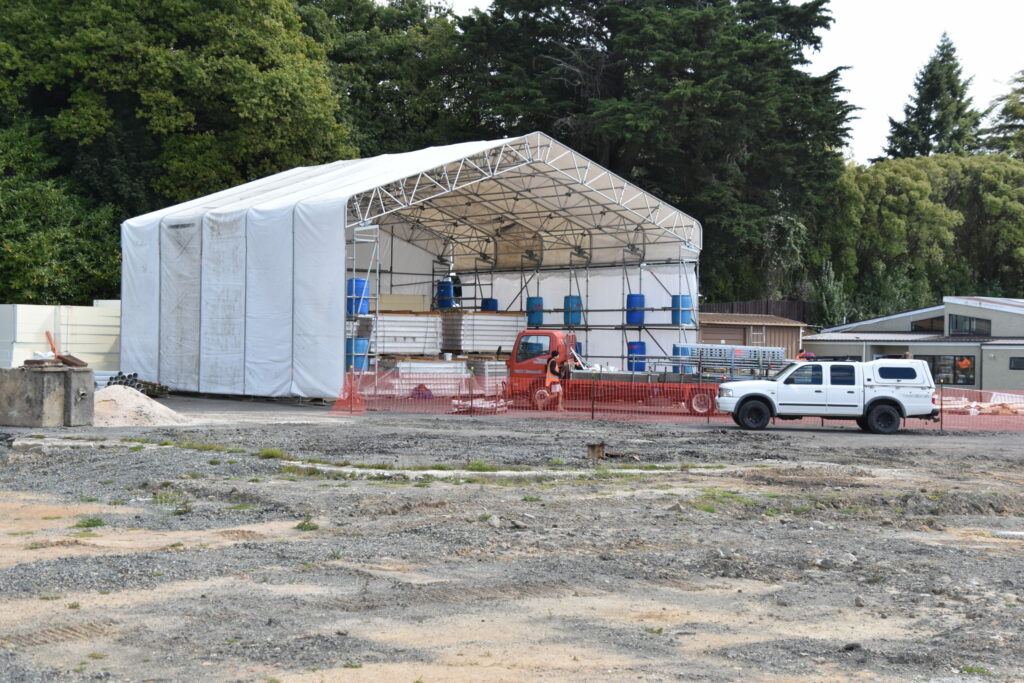
To stay up to date with progress on the construction follow our Facebook page, or read more about the background of the Dunedin High Street Co-housing Passive House project.