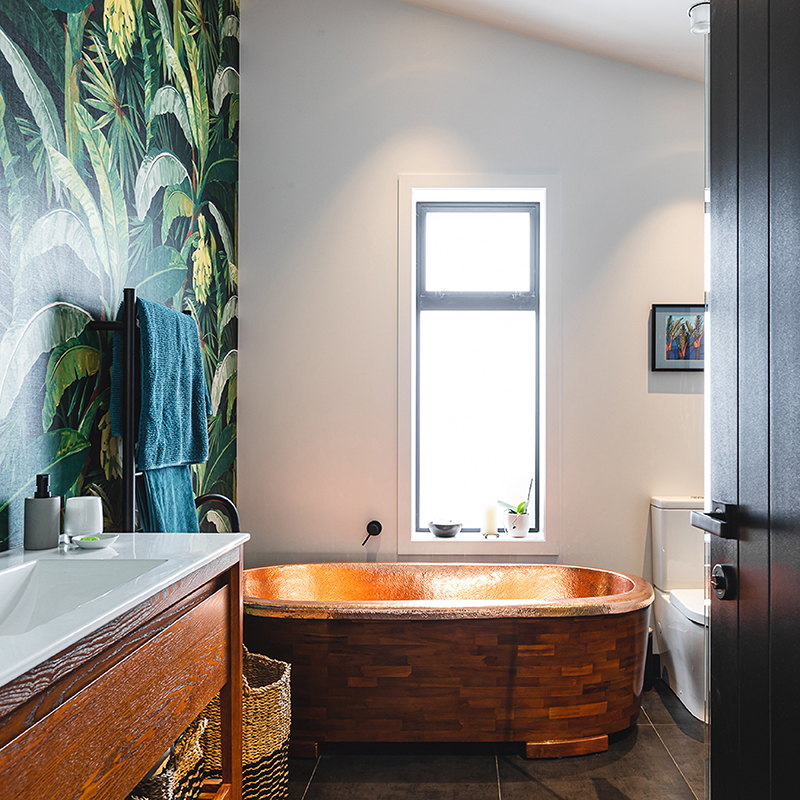
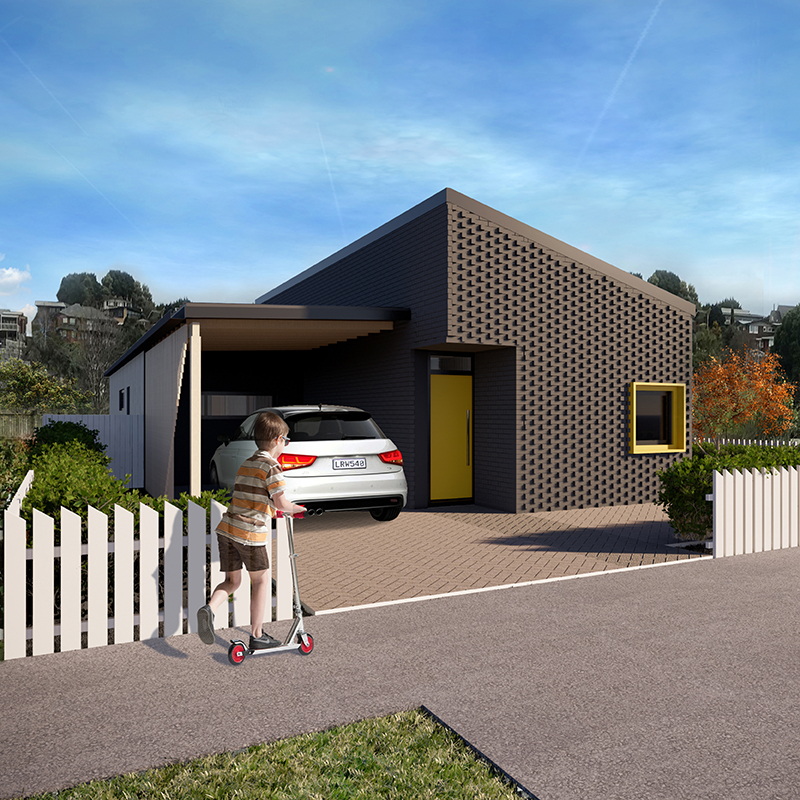
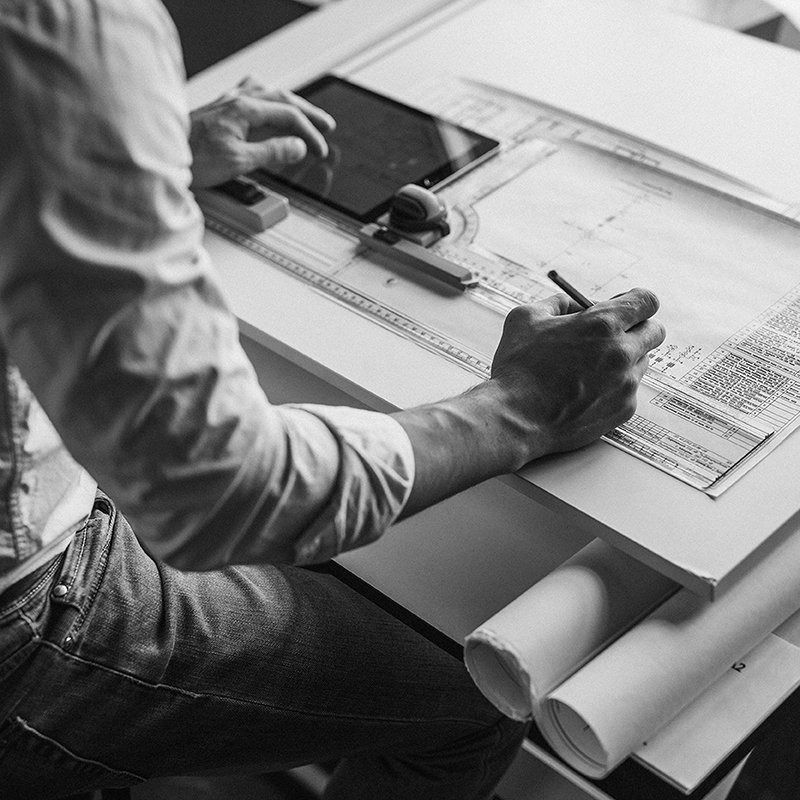
Designing your eHaus
People's House Collection
Build-Ready Plan Range, What's Included, Sustainable Approach, Pricing
Custom Build
Process, Performance Options - eHaus Euro, eHaus Pacific, designHaus
Free webinar: Discover how we design & build NZ's comfiest & most sustainable homes. 15 Oct, 7pm. Find out more & register here.
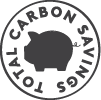
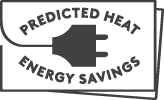
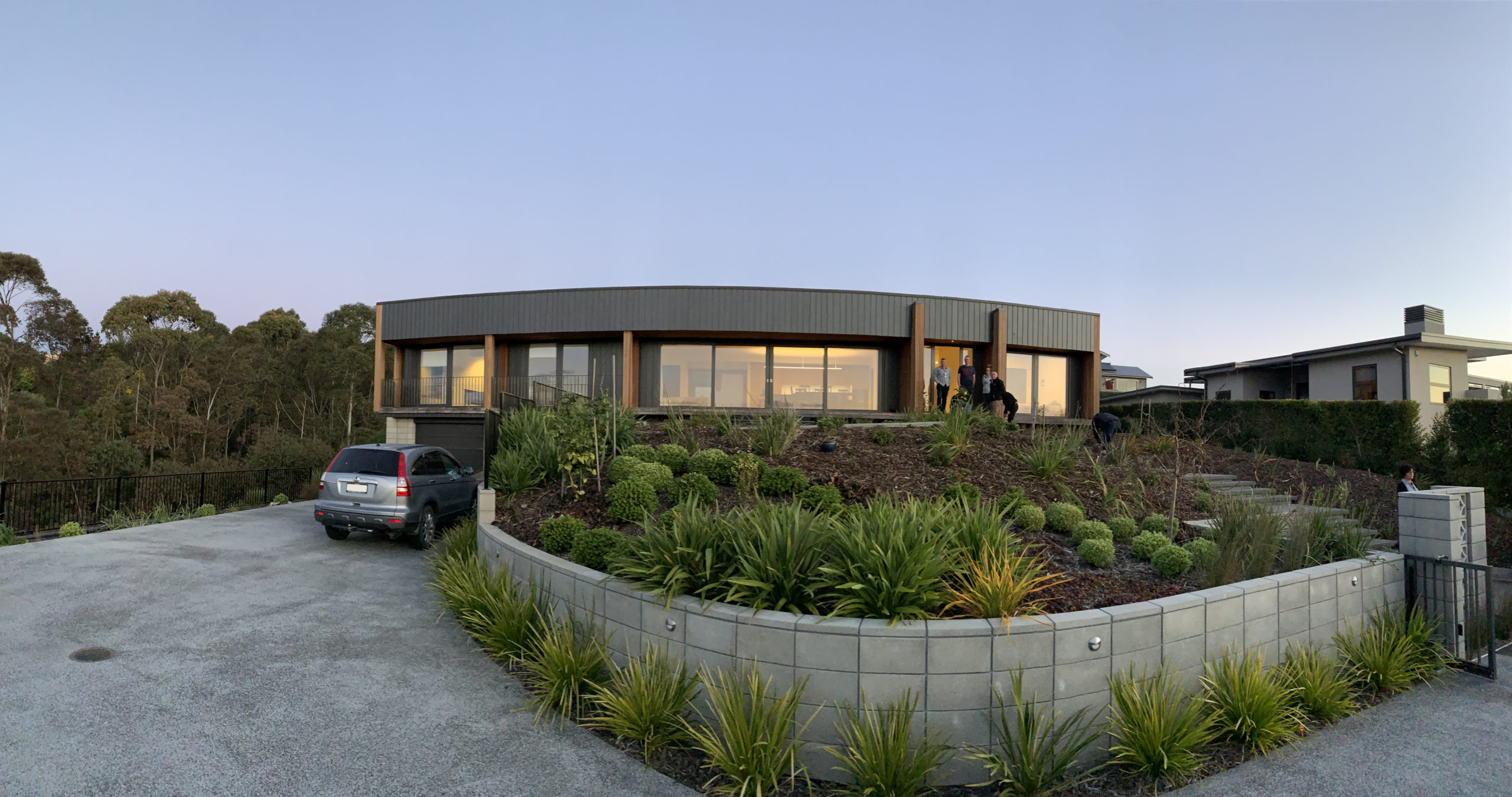
Set below Te Mata Peak with views of the Hawkes Bay coastline and ocean, this home is a stunner. The modern architecture compliments this high performance 3 bedroom family home. The views are framed with beautiful lift and slide wood aluminum joinery for all year round comfort and performance. The Aluminium and cedar clad exterior ensure excellence performance to match the extremes of the hot Hawkes Bay sun and cold winters. The local eHaus Master builder worked with the owners to craft something very special. "We had no intention of a passive house originally, but we wanted a warm, healthy and energy efficient home. Our experience has been fantastic, and I wouldn’t describe it as stressful at all. Working with a group of people that have been prepared to push the boundaries and learn new things has been a very enlightening experience" Richard and Maryanne.
Every one of our projects are energy modelled using the Passive House Planning Package (PHPP). It's through this powerfully clever tool that we can accurately calculate just how much heat energy every eHaus will save when compared to a similarly- sized typical new home, built in the same climate region.
We believe that our homes should have a big impact on the way we live, but little impact on the land. We've calculated the amount of carbon our homes have saved through energy efficiency from move in day 'til now. At their core, eHaus' are built with the elimination of carbon emissions in mind - so we're not only creating healthy, comfy & high performing homes, but spaces that don't cost the earth.