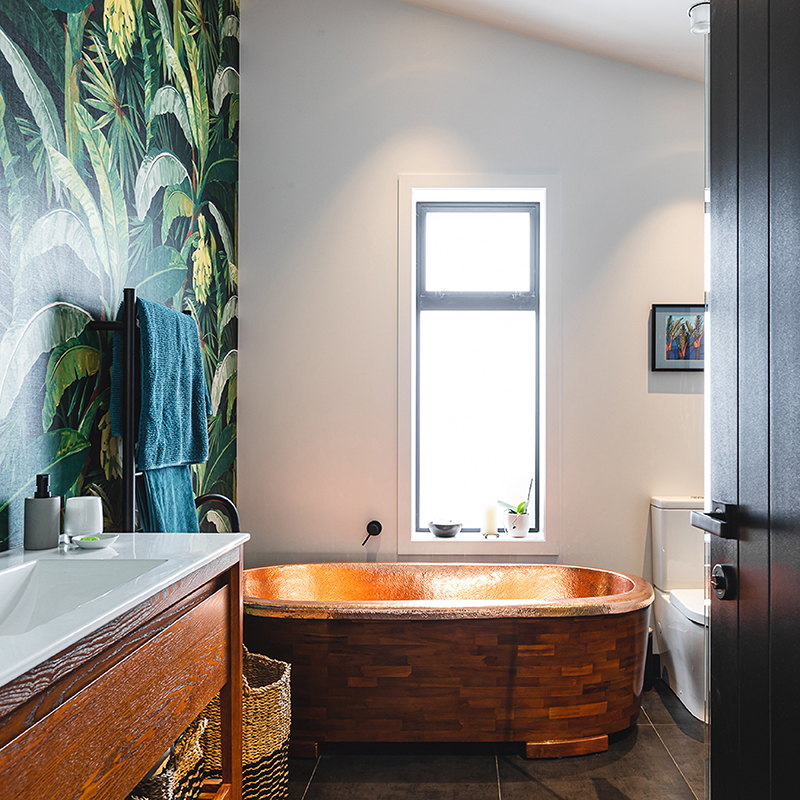
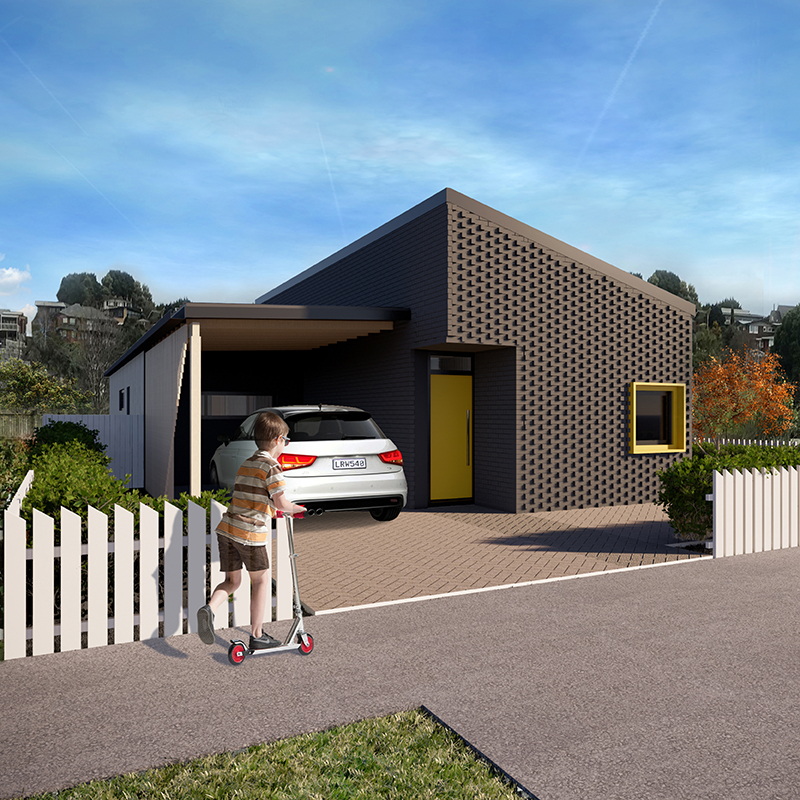
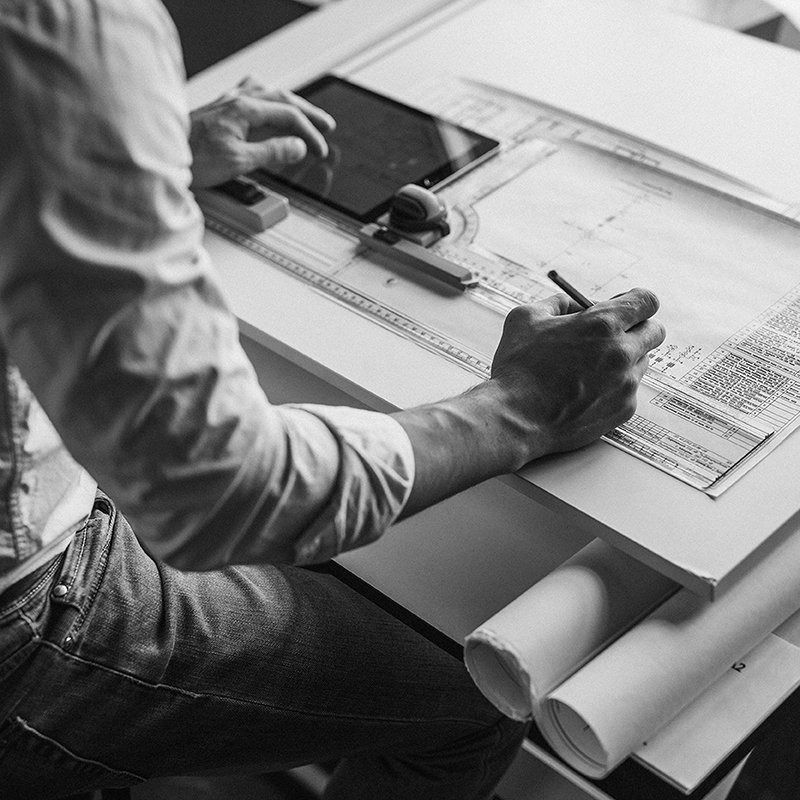
Designing your eHaus
People's House Collection
Build-Ready Plan Range, What's Included, Sustainable Approach, Pricing
Custom Build
Process, Performance Options - eHaus Euro, eHaus Pacific, designHaus
Free webinar: Do you want a warm & comfy home? Discover how we design and build NZ’s comfiest homes on 10 July at 7pm. Register here.
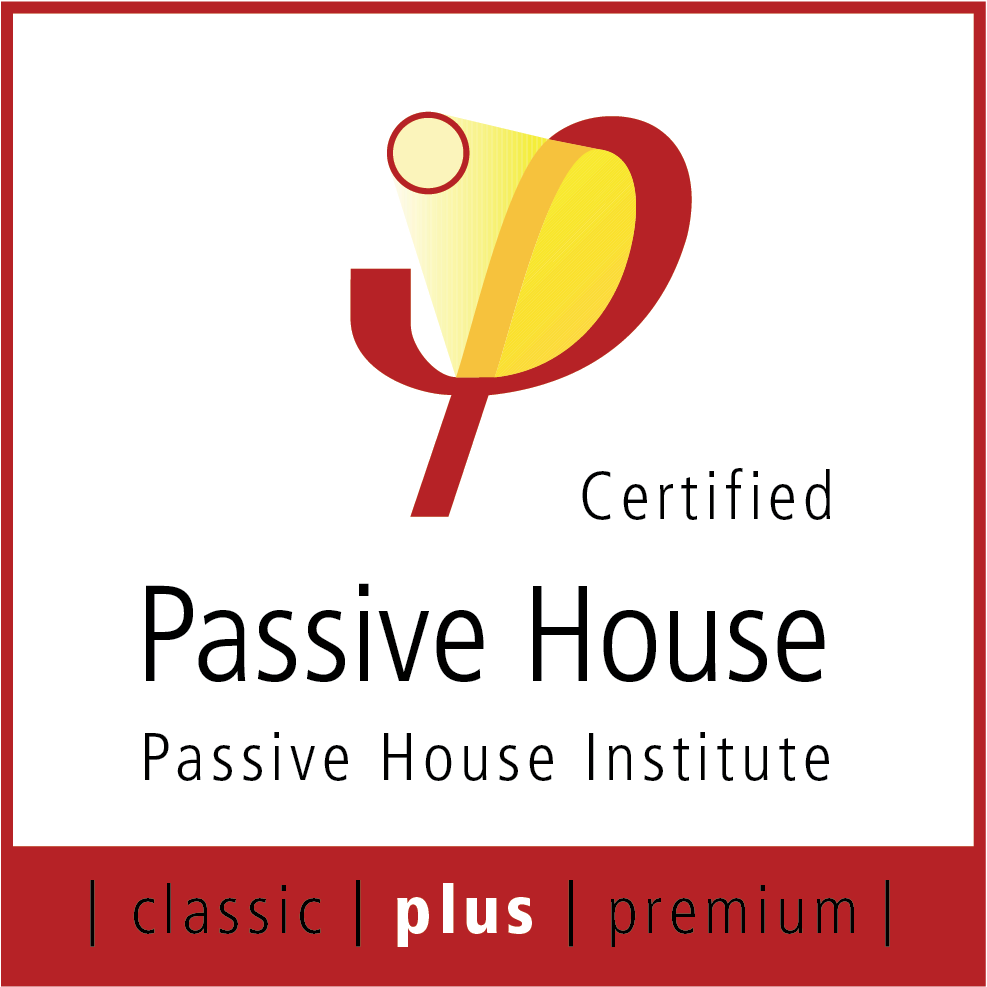
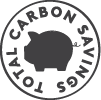
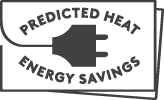
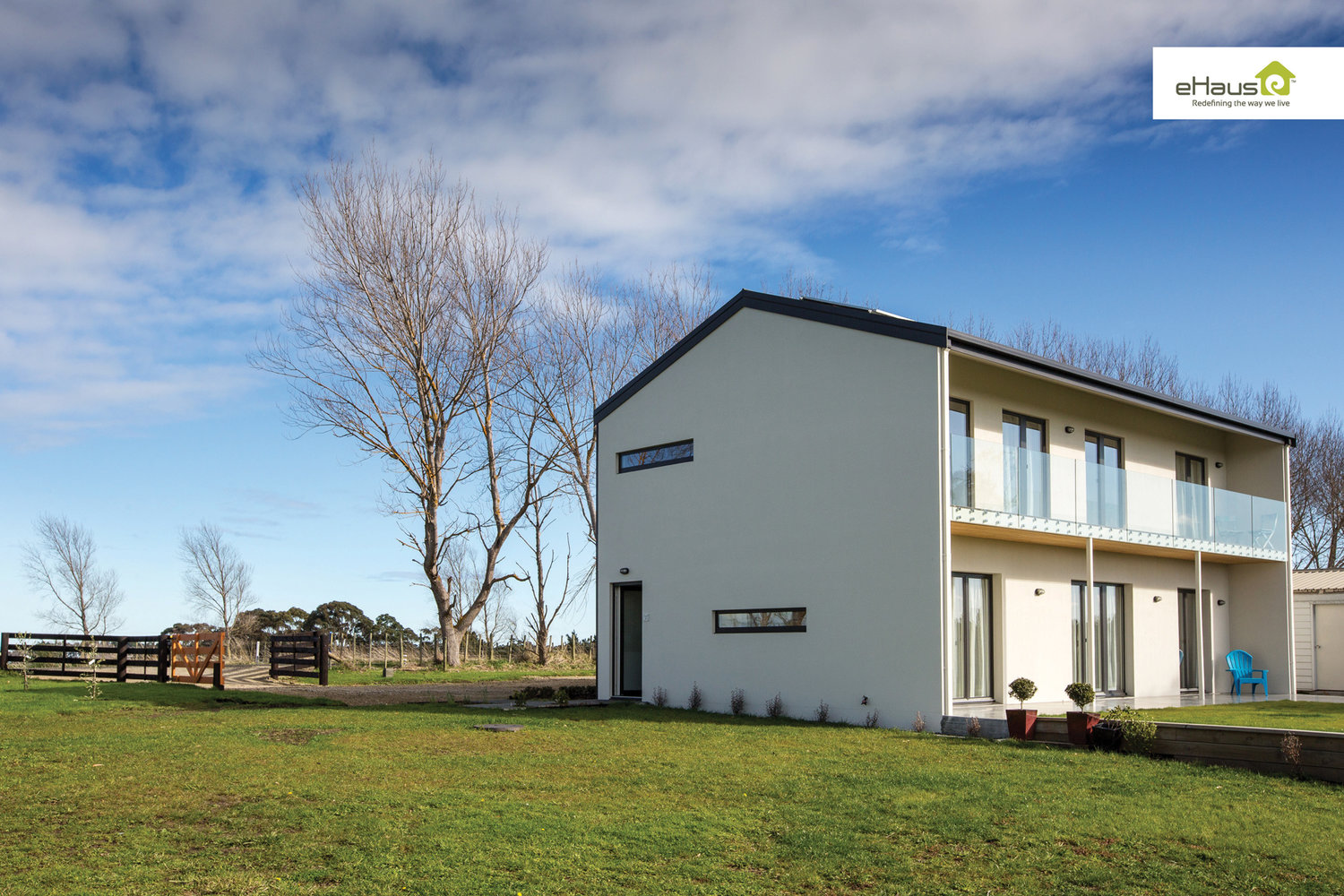
Designed with a focus on both family comfort and environmental sustainability, this home boasts a straightforward rectangular form that maximises energy efficiency and minimises construction waste. Purposefully sized to align with the Ecoblock Wall system, it embodies efficiency at every turn. Thoughtful placement of glazing and well-sized overhangs on the eastern and western walls ensures optimal insulation and shade, contributing to the home’s overall energy efficiency.
Step inside to discover a vibrant interior, where bold colours personalise each of the four bedrooms. The open-plan layout seamlessly integrates a spacious kitchen, dining, and living area, complemented by a separate media room, providing ample space for family gatherings. Spanning 169sqm across two levels, this well-thought-out home offers everything needed for the whole family, while prioritising energy efficiency and sustainability.
This striking family home was the first in Australasia to be certified Passive House Plus. Its performance has been monitored and reported on and it also featured in the book Positive Energy Homes. Initially certified as a Passive House by BRE UK in 2014, Sustainable Engineering subsequently certified it as a Passive House Plus in 2017.
"We love living in this house! It's incredibly comfortable – no worries about being too hot or too cold, and our power bills are even lower than the cost of the internet! The design of the house is exceptional; it captures the stunning views of Mount Ruapehu perfectly from both the living areas and bedrooms, thanks to lots of glass. Despite the abundance of windows, the external shading prevents overheating, making it an amazing living experience. Many thanks to eHaus Whanganui for doing such a fantastic job."
Every one of our projects are energy modelled using the Passive House Planning Package (PHPP). It's through this powerfully clever tool that we can accurately calculate just how much heat energy every eHaus will save when compared to a similarly- sized typical new home, built in the same climate region.
We believe that our homes should have a big impact on the way we live, but little impact on the land. We've calculated the amount of carbon our homes have saved through energy efficiency from move in day 'til now. At their core, eHaus' are built with the elimination of carbon emissions in mind - so we're not only creating healthy, comfy & high performing homes, but spaces that don't cost the earth.