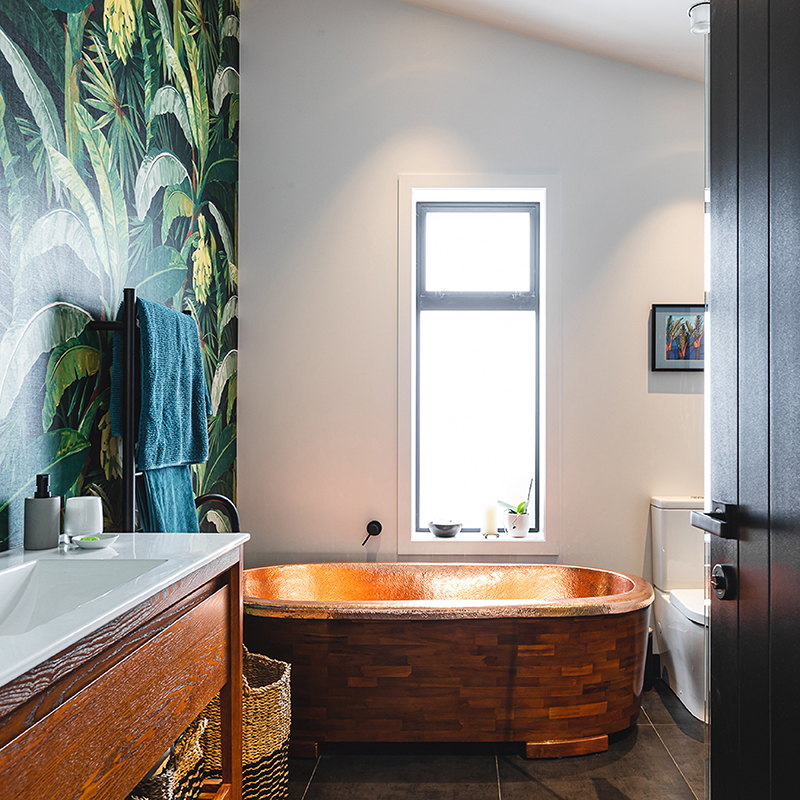
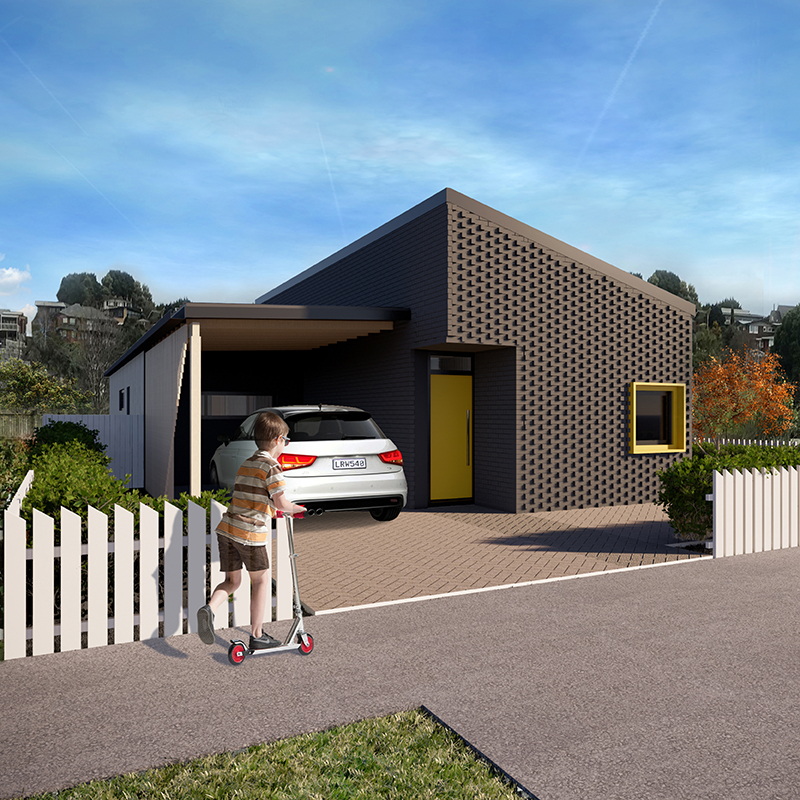

Designing your eHaus
People's House Collection
Build-Ready Plan Range, Inclusions, Sustainable Approach, About Pricing
Custom Build
Process, Performance Options - eHaus Euro, eHaus Pacific, designHaus
In our August webinar you can learn how smaller, well-designed homes can lead to a sustainable, & discerning lifestyle. Find out more & register here.
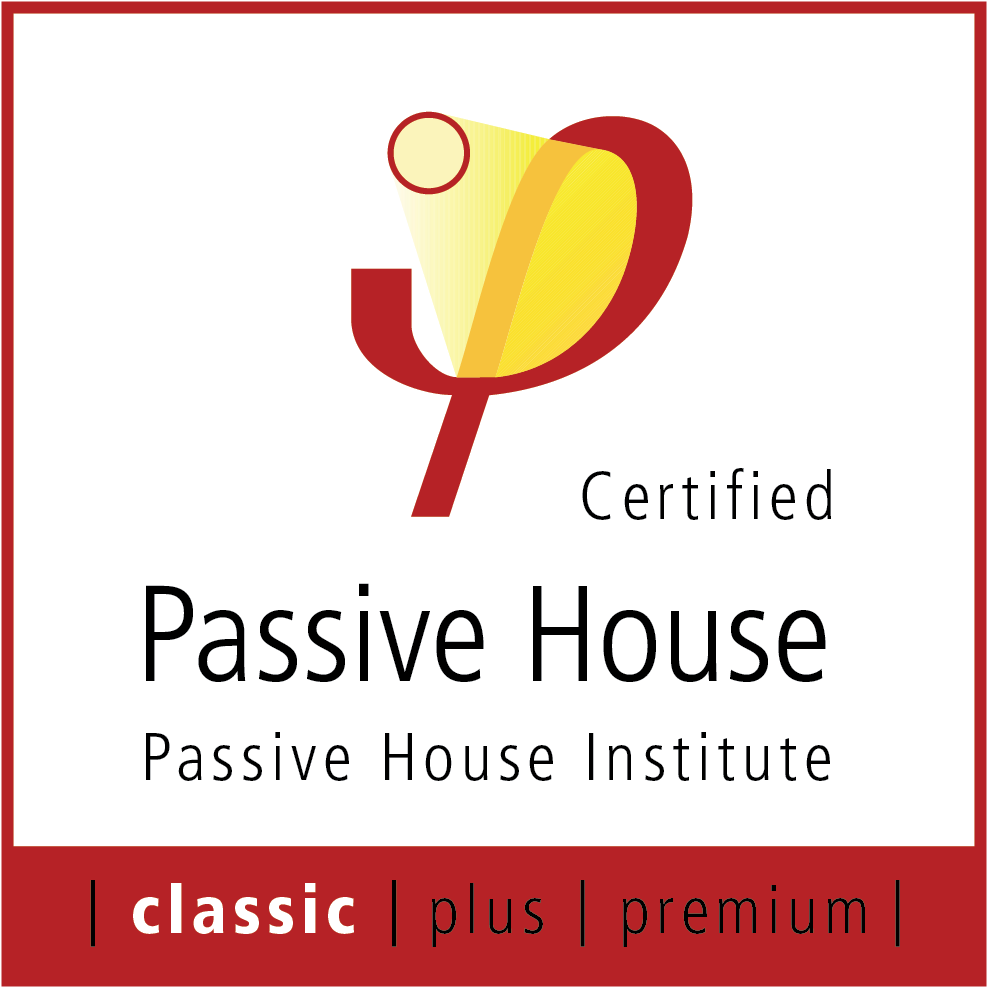
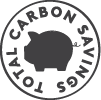
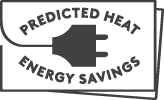
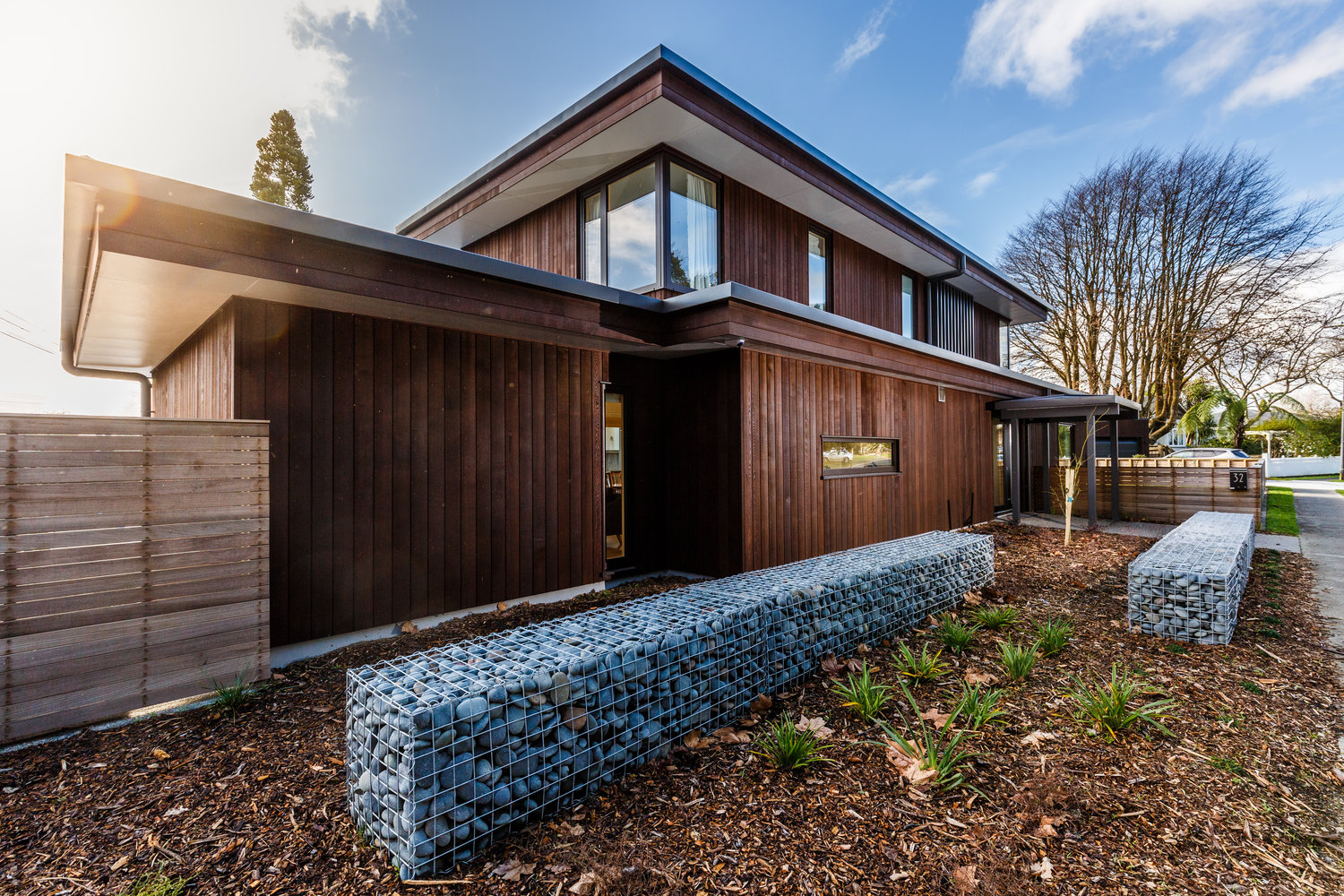
Tim Ross from Architype met the challenge of a long narrow site and district plan setback requirements for this couple relocating to Cambridge who wanted a comfortable, energy-efficient house that would meet their needs as they aged. The layout, structure, services and aesthetics of the building tightly work together to create a simple yet extremely high performing building. Construction was with structurally insulated panels (SIP). A beautifully crafted and designed family home.
Every one of our projects are energy modelled using the Passive House Planning Package (PHPP). It's through this powerfully clever tool that we can accurately calculate just how much heat energy every eHaus will save when compared to a similarly- sized typical new home, built in the same climate region.
We believe that our homes should have a big impact on the way we live, but little impact on the land. We've calculated the amount of carbon our homes have saved through energy efficiency from move in day 'til now. At their core, eHaus' are built with the elimination of carbon emissions in mind - so we're not only creating healthy, comfy & high performing homes, but spaces that don't cost the earth.
Denis and Judy share their experience of living in an eHaus, built by eHaus Waikato. From the clever design, to the truly healthy environment that Tim Ross from Architype and eHaus Waikato have created, these clients truly love living, working and playing in their new home.