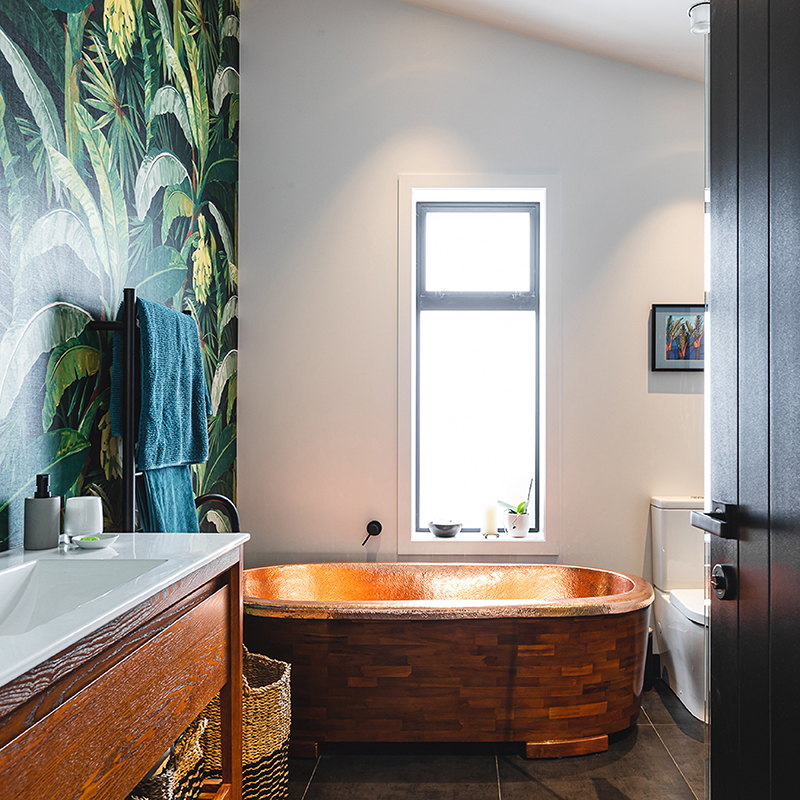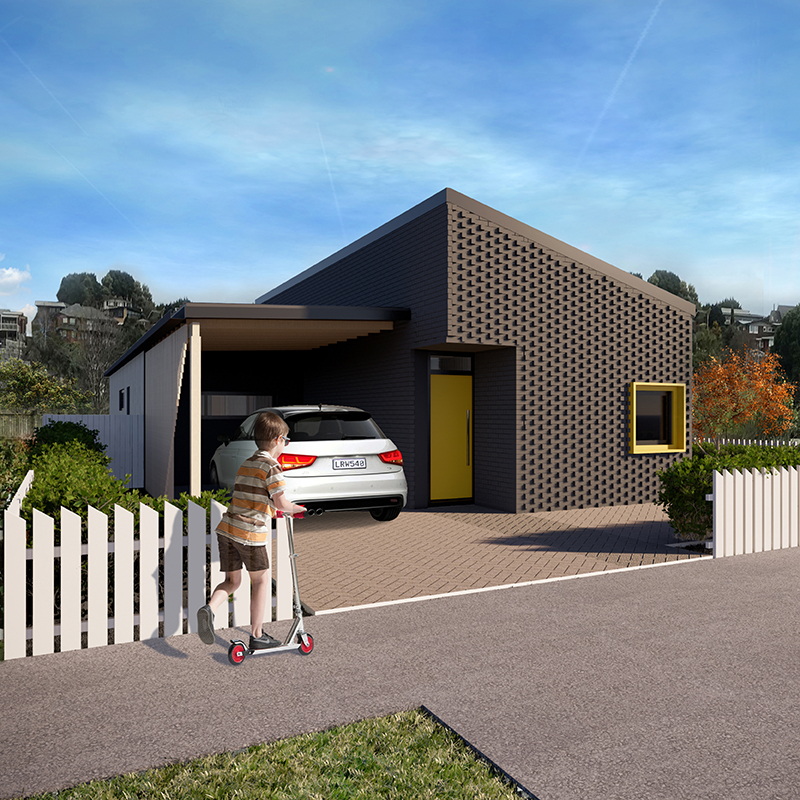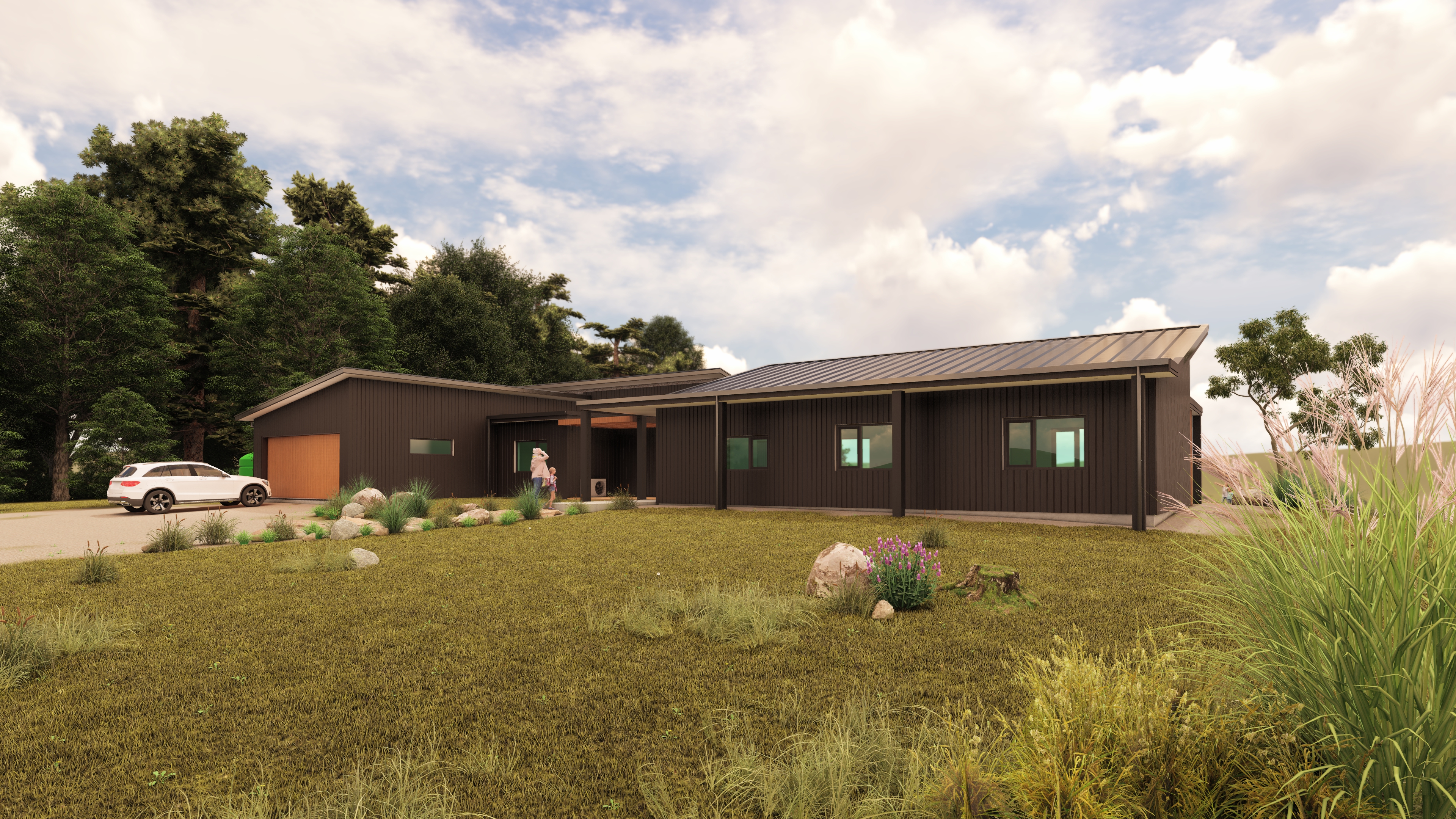


Designing your eHaus
People's House Collection
Build-Ready Plan Range, What's Included, Sustainable Approach, Pricing
Custom Build
Process, Performance Options - eHaus Euro, eHaus Pacific, designHaus
Free webinar: Do you want a warm & comfy home? Discover how we design and build NZ’s comfiest homes on 10 July at 7pm. Register here.


Intrinsic to the rural setting, Kahutara Houses' staggered form reflects the shearing quarters and long run corrugate sheds that scatter the surrounding farmland.
Designed to the eHaus Pacific standard, Kahutara house uses SIPS for Structural integrity and thermal performance. Deep awning roofs inspired by farmhouse verandas avoid internal overheating and enable functional sheltered outdoor spaces, year round. Celestoral windows capture high morning light and casts it down into the open plan living space while high level ceilings offer grandeur and spaciousness.

