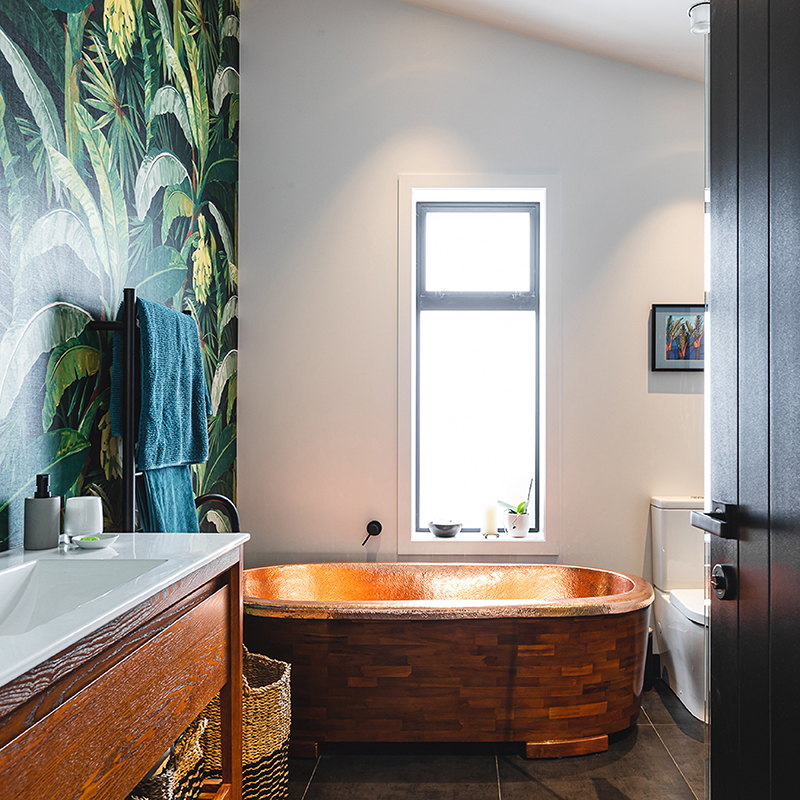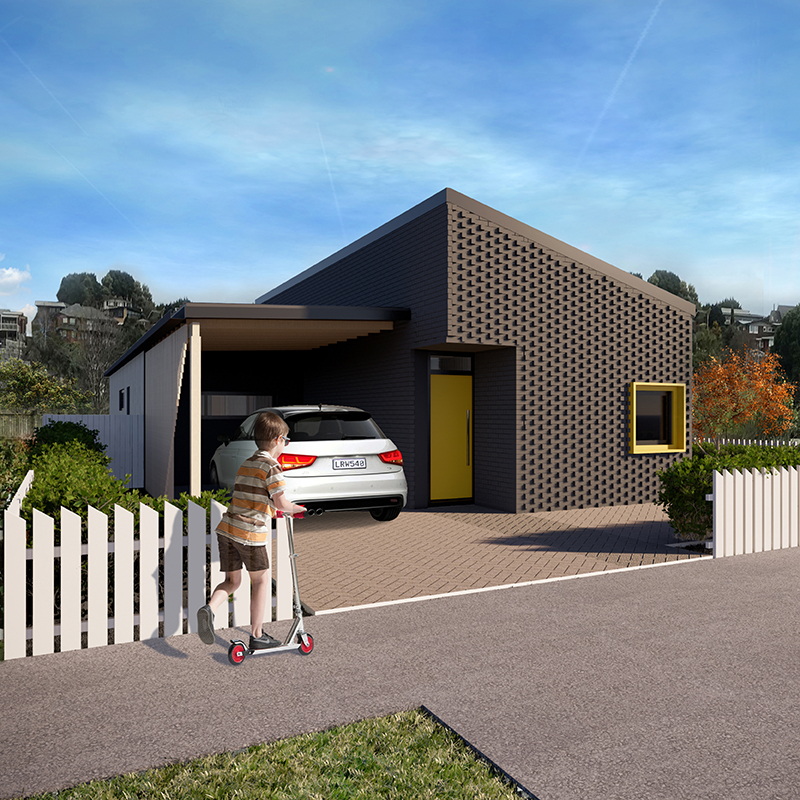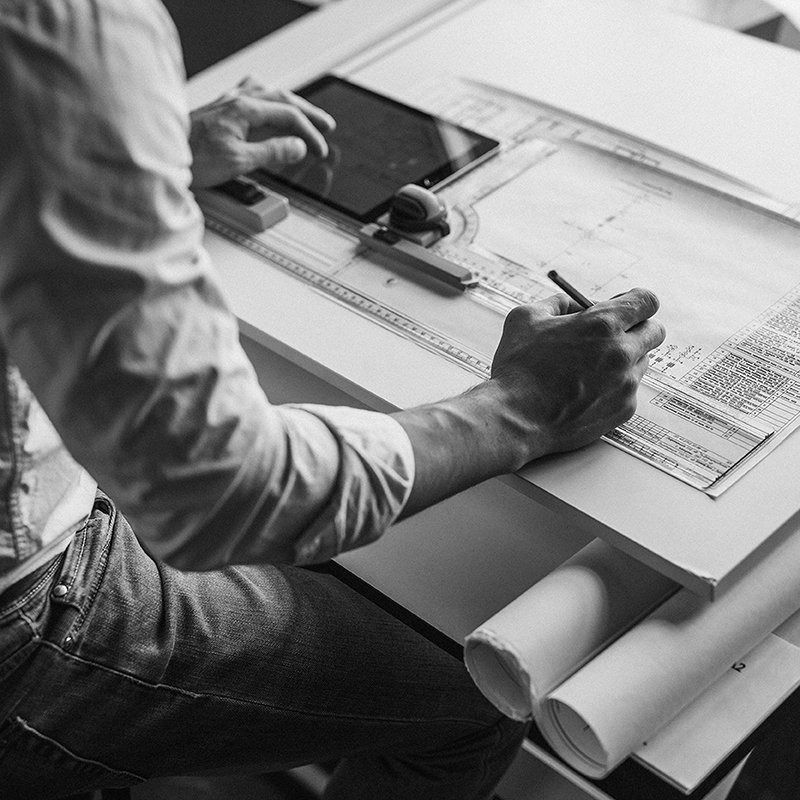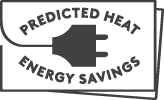


Designing your eHaus
People's House Collection
Build-Ready Plan Range, What's Included, Sustainable Approach, Pricing
Custom Build
Process, Performance Options - eHaus Euro, eHaus Pacific, designHaus
Free webinar: Do you want a warm & comfy home? Discover how we design and build NZ’s comfiest homes on 10 July at 7pm. Register here.


Introducing a stunning two-storey, 4-bedroom home that embodies the essence of high-performance living. Boasting a spacious open-plan kitchen and living area on the ground floor, this 245sqm residence is thoughtfully designed. The upper level features a separate media room, an additional bedroom, and bathroom – providing an ideal space for guests or family members seeking privacy. The generously sized master bedroom, complete with an ensuite, ensures a luxurious retreat. The exterior showcases a harmonious blend of vertical and linear weatherboards, complemented by Red Cedar battens, creating an eye-catching facade. With a double garage and conservatory, this home is also functional. Furthermore, the incorporation of double-glazed uPVC joinery and a Zehnder MHRV system aligns with the eHaus Euro Low Energy standard, ensuring optimal comfort and sustainability.
Every one of our projects are energy modelled using the Passive House Planning Package (PHPP). It's through this powerfully clever tool that we can accurately calculate just how much heat energy every eHaus will save when compared to a similarly- sized typical new home, built in the same climate region.
We believe that our homes should have a big impact on the way we live, but little impact on the land. We've calculated the amount of carbon our homes have saved through energy efficiency from move in day 'til now. At their core, eHaus' are built with the elimination of carbon emissions in mind - so we're not only creating healthy, comfy & high performing homes, but spaces that don't cost the earth.