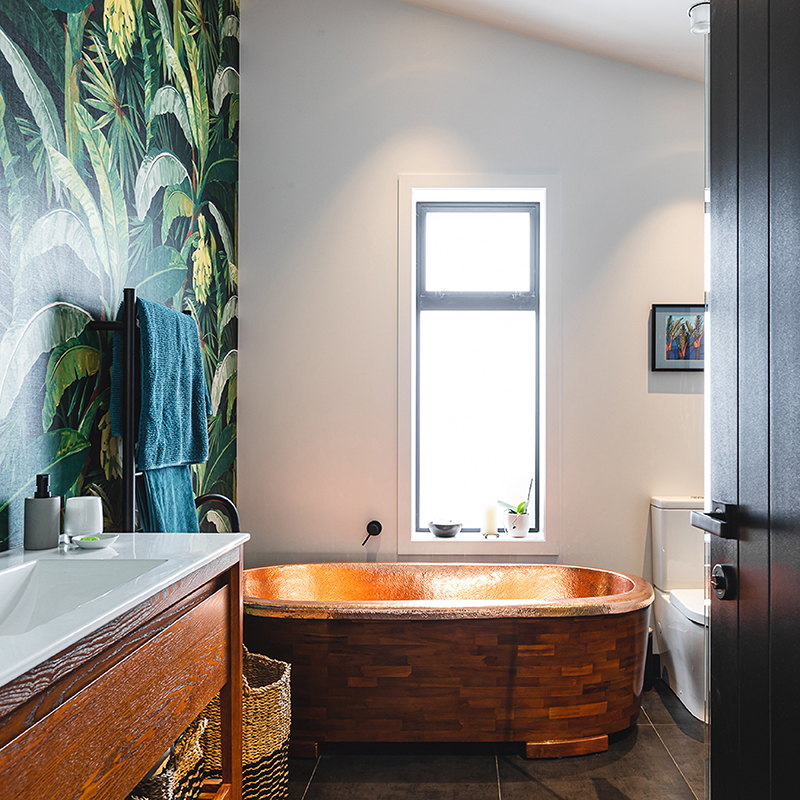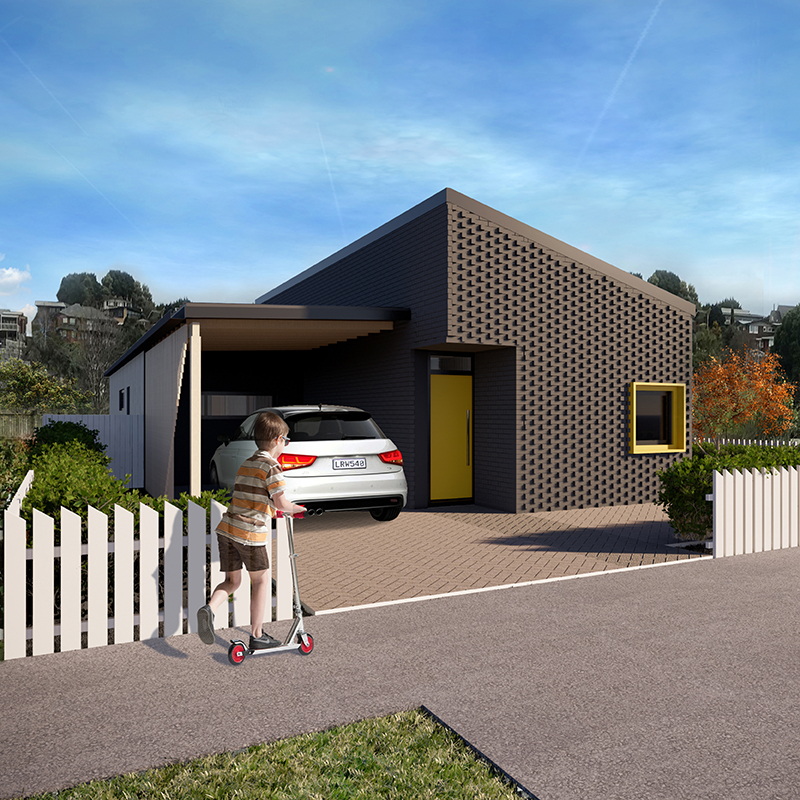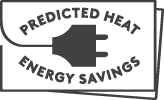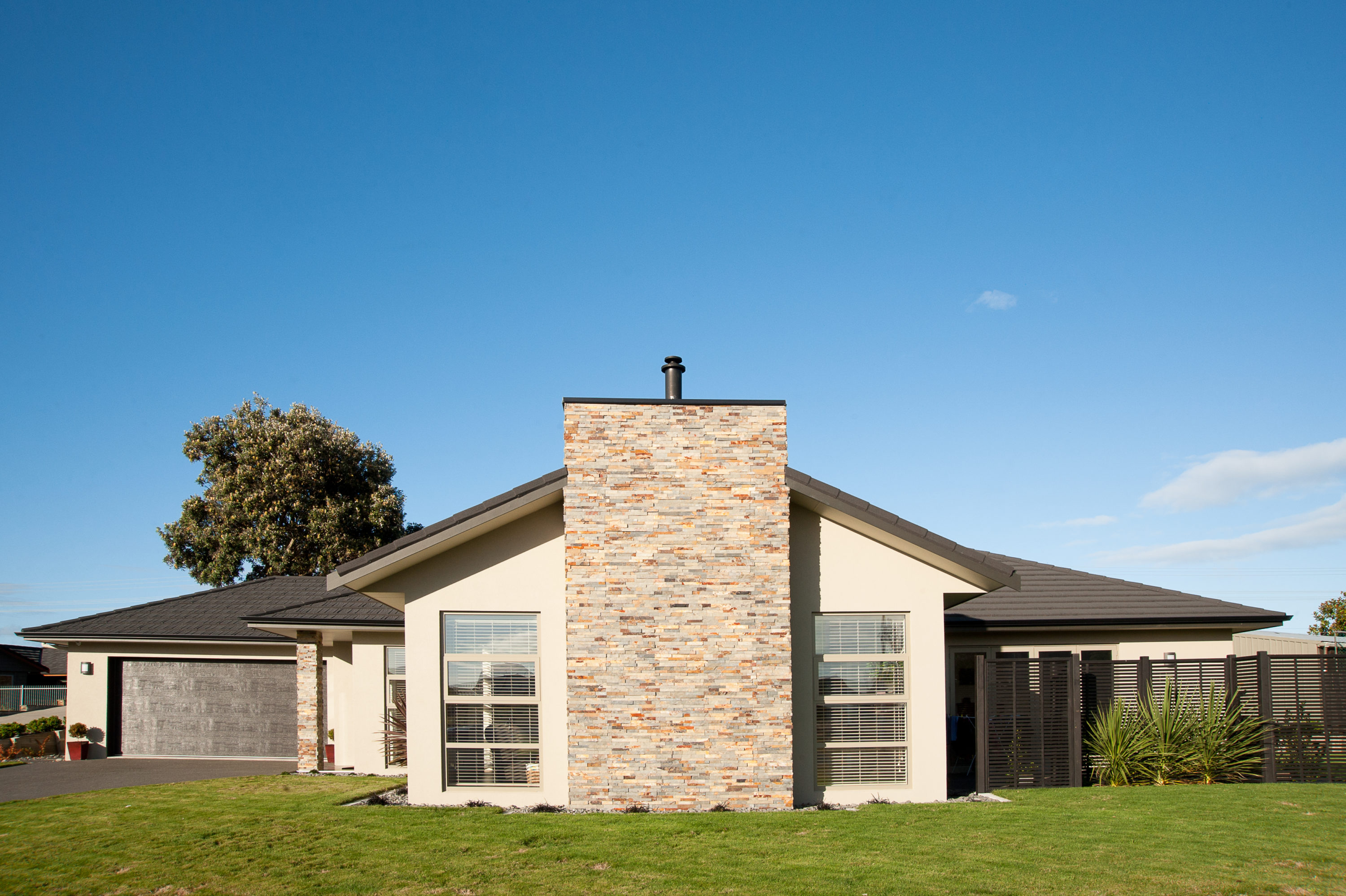


Designing your eHaus
People's House Collection
Build-Ready Plan Range, Inclusions, Sustainable Approach, About Pricing
Custom Build
Process, Performance Options - eHaus Euro, eHaus Pacific, designHaus
In our August webinar you can learn how smaller, well-designed homes can lead to a sustainable, & discerning lifestyle. Find out more & register here.



The first eHaus developed in 2010 as a prototype to test the theory of Passive House and the newly developed New Zealand climate data. When completed it was the most air tight house that had been built in New Zealand (0.6AC n50) and was tested by Thomas Van Ramsdonk from Proclima who had one of the few blower doors in NZ at that time. Following construction the house was monitored in 2011 - 2012. The performance of the home met all the expectations and confirmed the decision for eHaus to focus on the Passive House Standard. A conventional external style was chosen in keeping with the subdivision but the inside is very modern. A large open plan dining, living kitchen area with en-suite that is an integral part of the master bedroom separated by a floating wall. The house was constructed using ecoBlock which proved to be an excellent option for this and many future projects.
Every one of our projects are energy modelled using the Passive House Planning Package (PHPP). It's through this powerfully clever tool that we can accurately calculate just how much heat energy every eHaus will save when compared to a similarly- sized typical new home, built in the same climate region.
We believe that our homes should have a big impact on the way we live, but little impact on the land. We've calculated the amount of carbon our homes have saved through energy efficiency from move in day 'til now. At their core, eHaus' are built with the elimination of carbon emissions in mind - so we're not only creating healthy, comfy & high performing homes, but spaces that don't cost the earth.