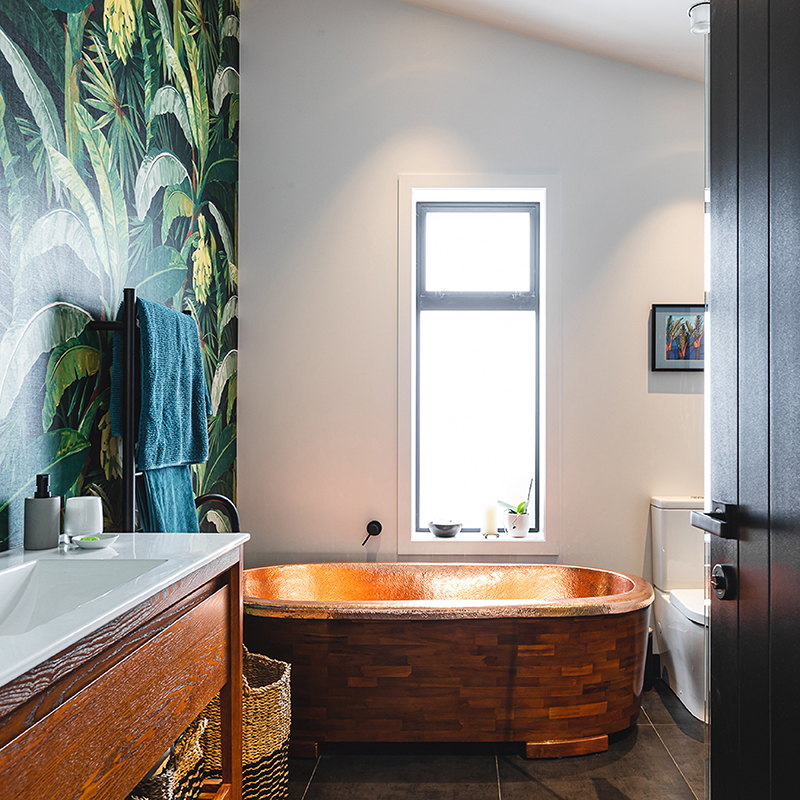
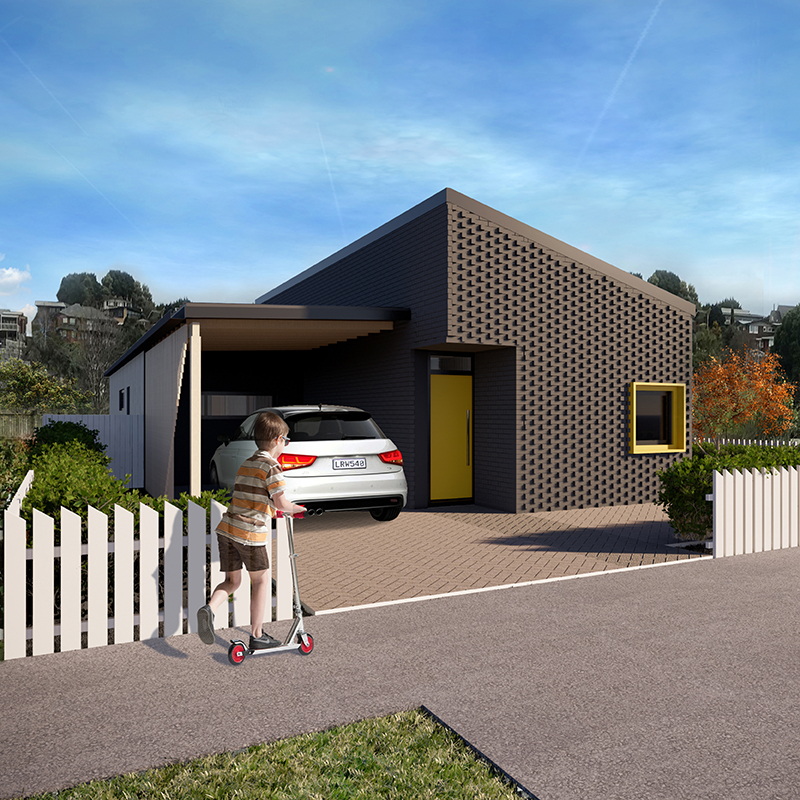
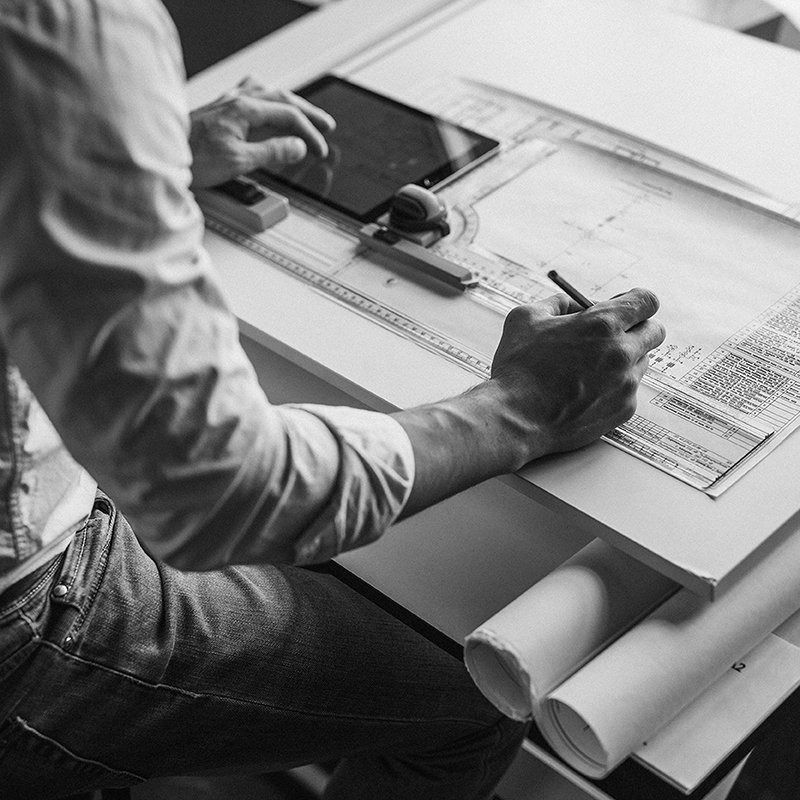
Designing your eHaus
People's House Collection
Build-Ready Plan Range, What's Included, Sustainable Approach, Pricing
Custom Build
Process, Performance Options - eHaus Euro, eHaus Pacific, designHaus

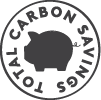
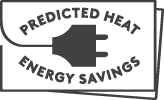
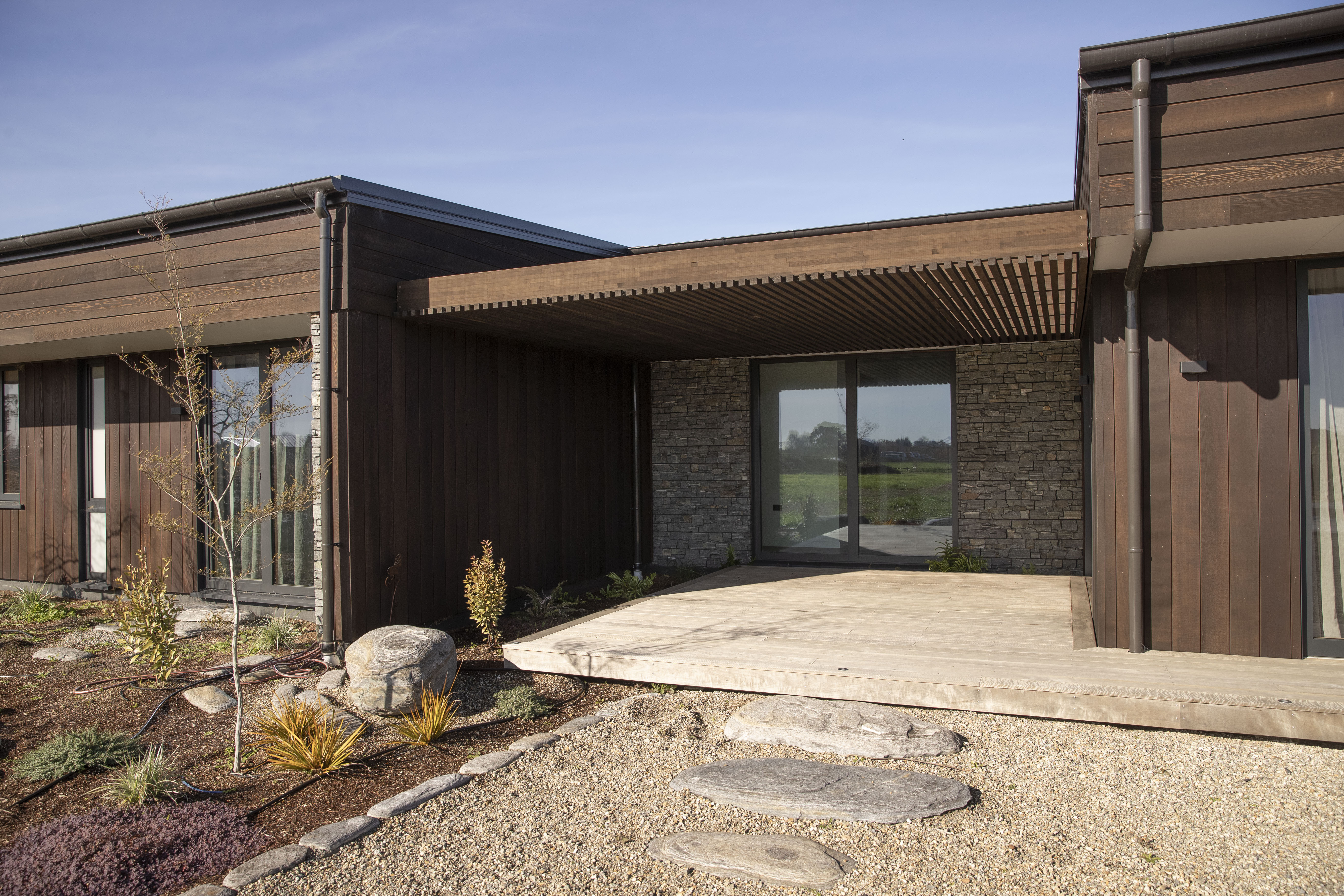
This 370sqm family sanctuary boasts four bedrooms, an office, three generous living areas, along with three bathrooms and a triple garage, providing ample space for modern family life. The heart of the home unfolds in the expansive kitchen, dining, and living area, seamlessly connecting to two distinct outdoor spaces. One invites intimate alfresco dining, while the other overlooks the pool and children’s play area, blending indoor comfort with outdoor enjoyment.
Adorned in Cedar and Schist stonework, the exterior exudes timeless elegance, accentuated by recessed windows adding depth and visual appeal. The European Larch-Aluminium window and door joinery ensures unmatched thermal performance and airtightness. Designed with meticulous attention, shading and glazing on the north-facing facade strike a delicate balance between solar gains and heat loss, maximising energy efficiency.
This home has been fitted with a 9kw solar system designed to meet the properties demands, along with Tesla Powerwall 13.5kwH battery storage.
"This process has been very straightforward, there's been excellent communication and things have happened quickly. The idea of a house that was very warm, very efficient, very healthy, and has a degree of sustainability - it was hugely appealing. For people who are looking to build, if they value a healthy and warm house that doesn't have the heating costs, they should definitely consider passive house options."
Every one of our projects are energy modelled using the Passive House Planning Package (PHPP). It's through this powerfully clever tool that we can accurately calculate just how much heat energy every eHaus will save when compared to a similarly- sized typical new home, built in the same climate region.
We believe that our homes should have a big impact on the way we live, but little impact on the land. We've calculated the amount of carbon our homes have saved through energy efficiency from move in day 'til now. At their core, eHaus' are built with the elimination of carbon emissions in mind - so we're not only creating healthy, comfy & high performing homes, but spaces that don't cost the earth.