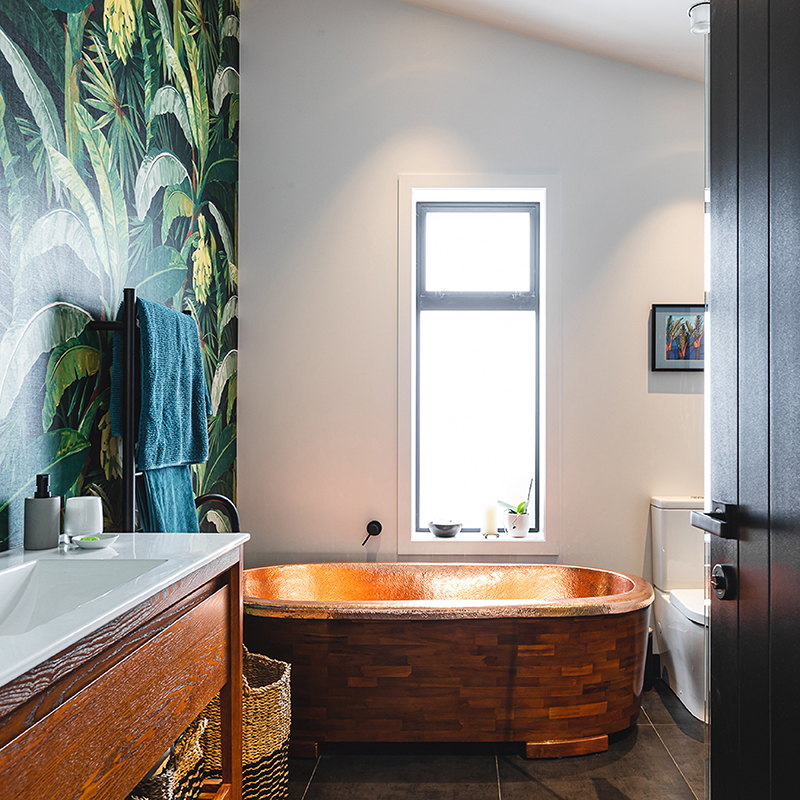
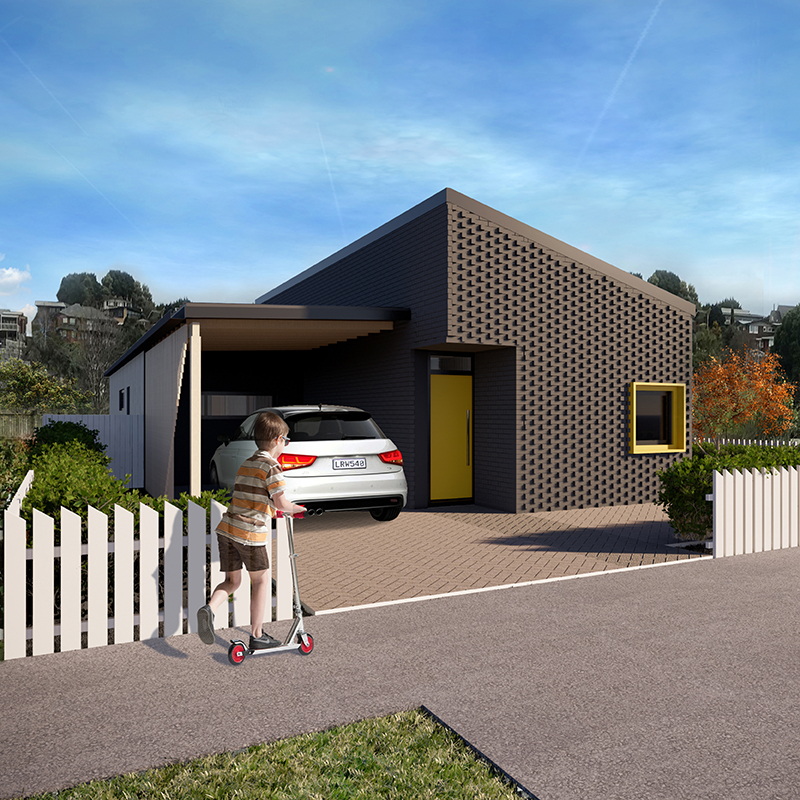
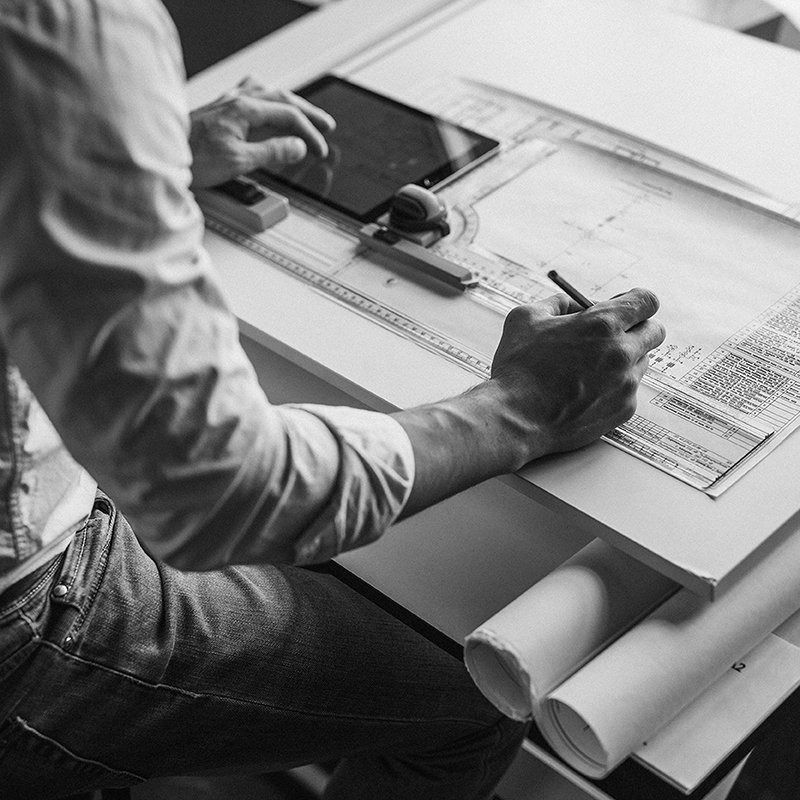
Designing your eHaus
People's House Collection
Build-Ready Plan Range, What's Included, Sustainable Approach, Pricing
Custom Build
Process, Performance Options - eHaus Euro, eHaus Pacific, designHaus
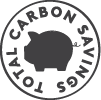
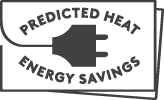
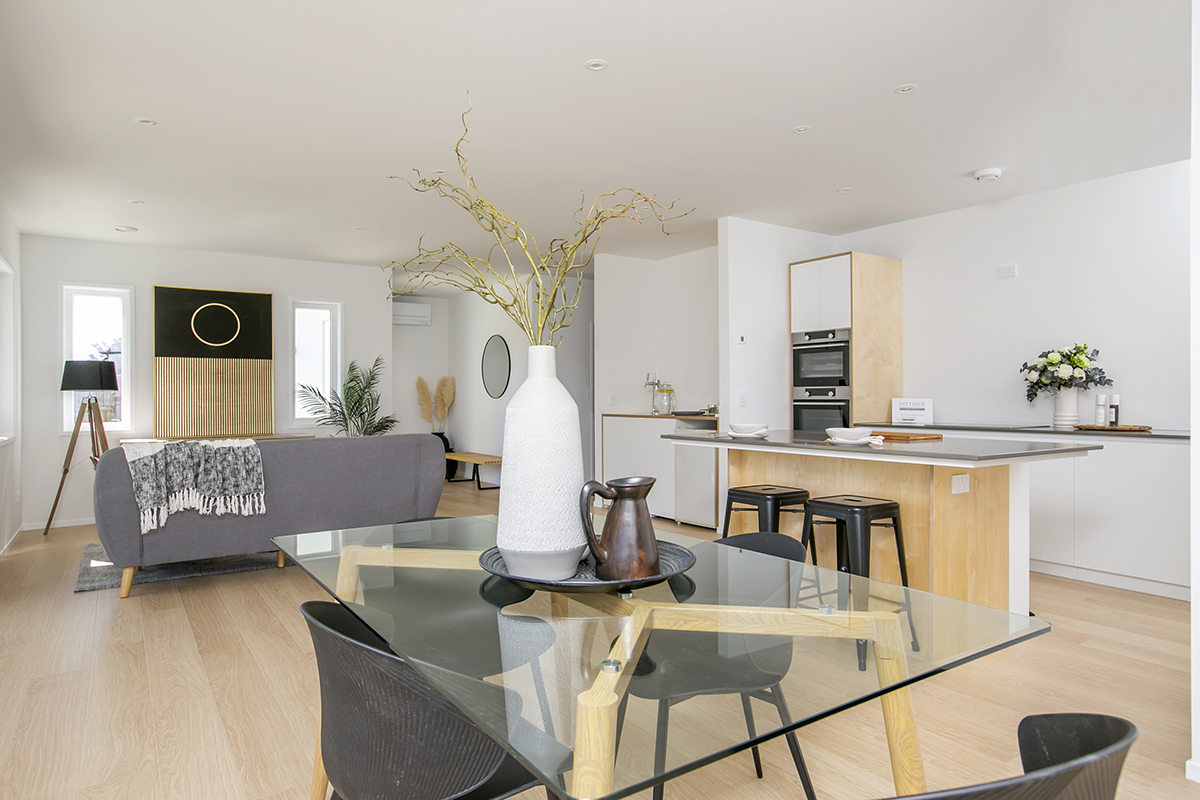
This modern home offers a blend of comfort and functionality. It features a covered outdoor patio, ideal for outdoor gatherings. Inside, there are three bedrooms, two bathrooms, and a separate laundry. The open-plan kitchen, dining, and living area, along with a separate media room, provide ample space for relaxation and entertainment. Constructed with quality materials, including an insulated concrete slab and a 190mm double insulated wall, and equipped with a Zehnder Mechanical Heat Recovery Ventilation system, the home ensures comfort, energy efficiency and durability. Double glazed windows enhance insulation, while Resene Construction Cladding and a Colorsteel roof add to the home’s aesthetic appeal. Additionally, a double garage with extra space for a workshop or storage adds practicality to this inviting 190sqm layout.
"We appreciated feeling welcome to ask questions throughout the whole process and that we got honest answers back every time. The result was a brilliant design solution that could be built to our tight budget on a restrictive section. Now that we're in the house we're realising just how perfect the design is and that the house really performs wonderfully."
Every one of our projects are energy modelled using the Passive House Planning Package (PHPP). It's through this powerfully clever tool that we can accurately calculate just how much heat energy every eHaus will save when compared to a similarly- sized typical new home, built in the same climate region.
We believe that our homes should have a big impact on the way we live, but little impact on the land. We've calculated the amount of carbon our homes have saved through energy efficiency from move in day 'til now. At their core, eHaus' are built with the elimination of carbon emissions in mind - so we're not only creating healthy, comfy & high performing homes, but spaces that don't cost the earth.