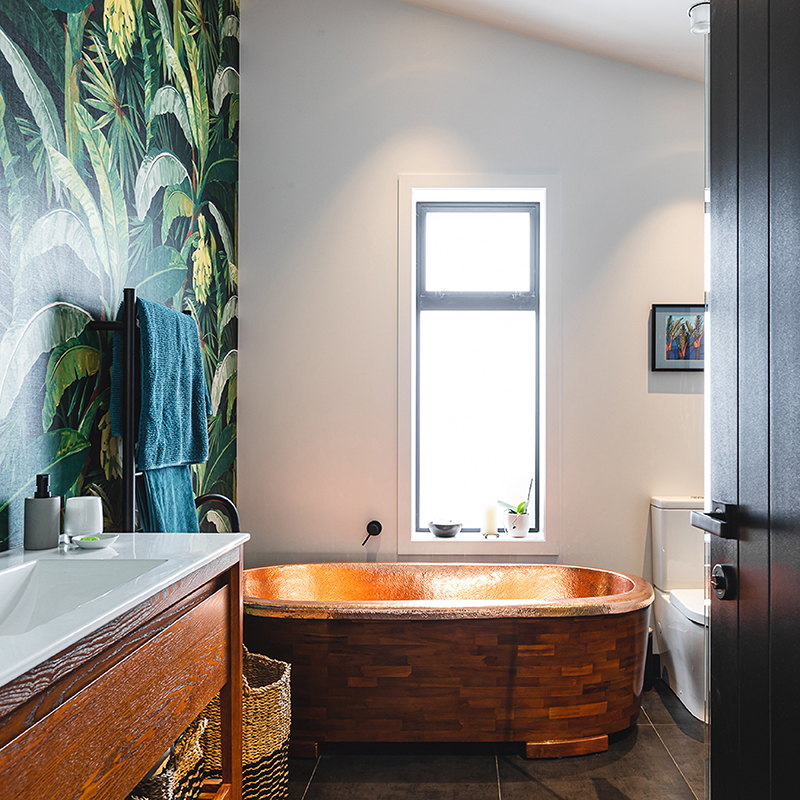
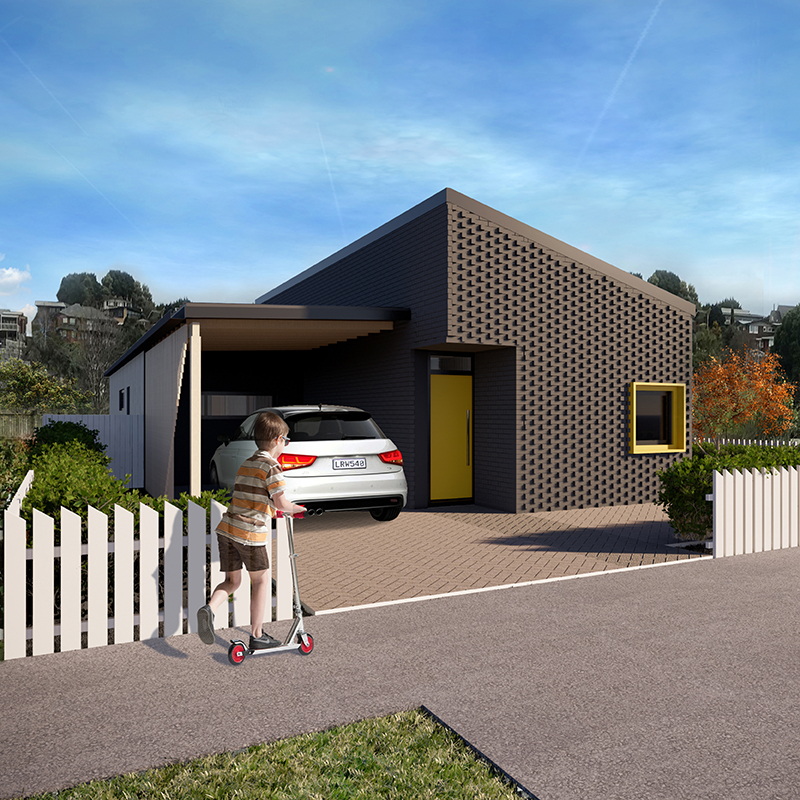
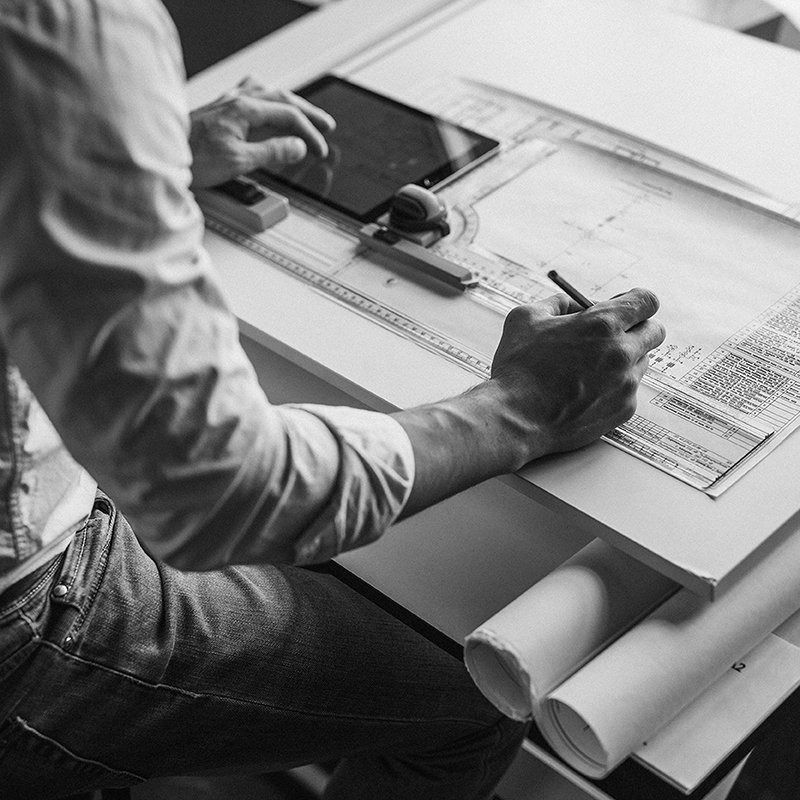
Designing your eHaus
People's House Collection
Build-Ready Plan Range, What's Included, Sustainable Approach, Pricing
Custom Build
Process, Performance Options - eHaus Euro, eHaus Pacific, designHaus
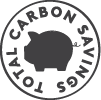
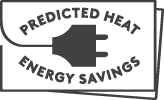
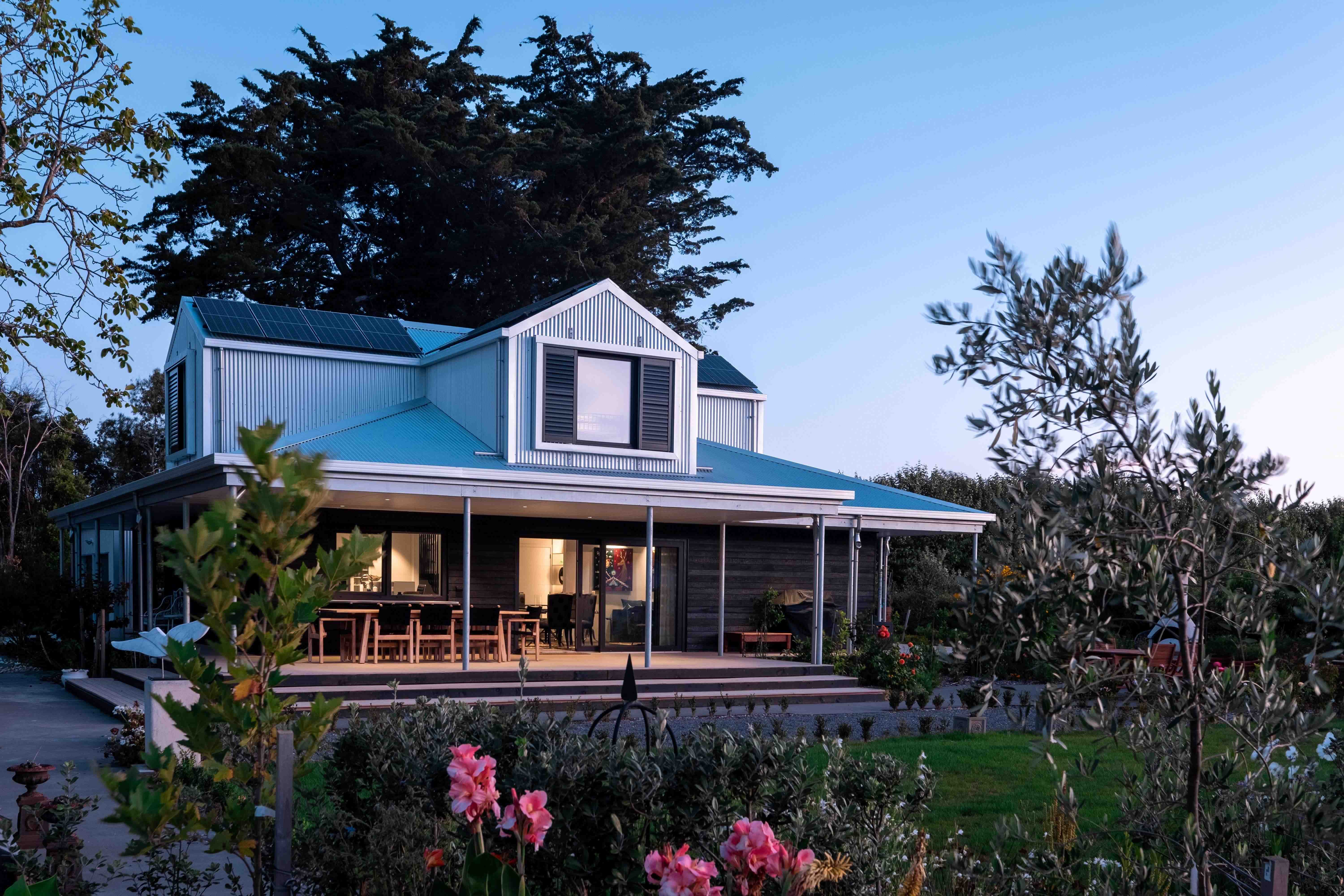
This beautiful home can be found nestled in the heart of old Greytown on a long-established section set back from the road. Cleverly designed to provide everything required for day to day living on the ground floor with kitchen dining living and a master bedroom with ensuite and a large office/spare bedroom. But then when the family pays a visit the upstairs offers 3 more bedrooms located in 3 of the four wings and bathroom in the fourth wing. Access to the upper level is either by a central staircase or a lift. Care was taken to keep many of the original trees and complimentary new planting has already been completed. The architectural style is a nod back to the traditional country villa with deep verandas that wrap the lower level. These covered spaces create the perfect opportunity for great indoor-outdoor flow, alfresco dining along with protection from the hot summer sun.
But make no mistake that is where the comparison to country villas end, this is a very high performing home with no draughts. As well as being airtight, the European triple glazed joinery also ensures the interior temperatures are even all year round without the need for a wood burner. In fact, the Passive House Planning Package report (PHPP) shows predicted heat energy saving of 93% when compared to a new standard home. Like many other designs the owners have chosen to produce their own clean energy on site which means energy bills are tiny or even non-existent.
Every one of our projects are energy modelled using the Passive House Planning Package (PHPP). It's through this powerfully clever tool that we can accurately calculate just how much heat energy every eHaus will save when compared to a similarly- sized typical new home, built in the same climate region.
We believe that our homes should have a big impact on the way we live, but little impact on the land. We've calculated the amount of carbon our homes have saved through energy efficiency from move in day 'til now. At their core, eHaus' are built with the elimination of carbon emissions in mind - so we're not only creating healthy, comfy & high performing homes, but spaces that don't cost the earth.