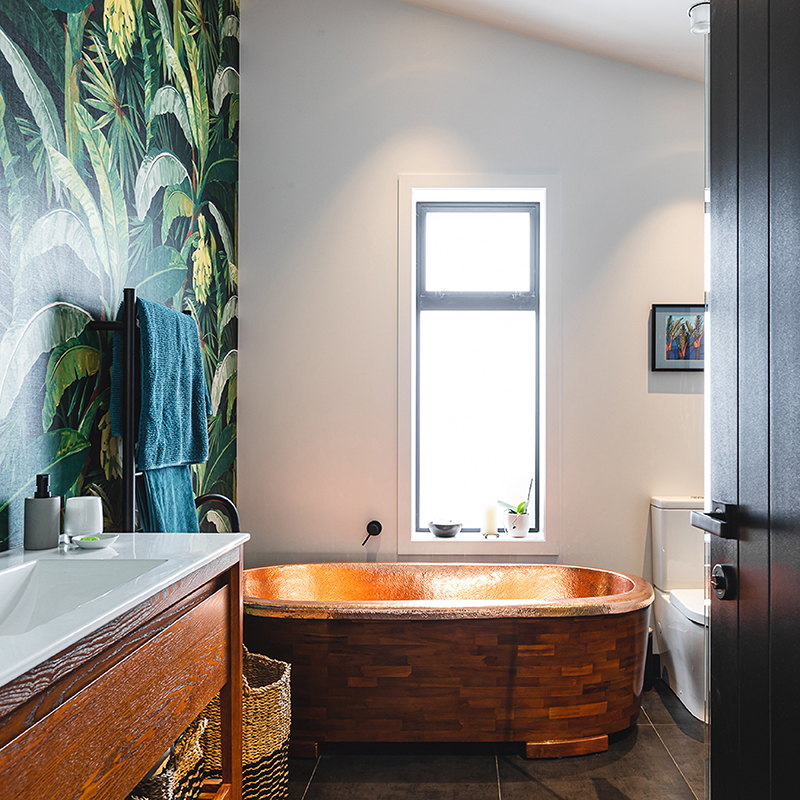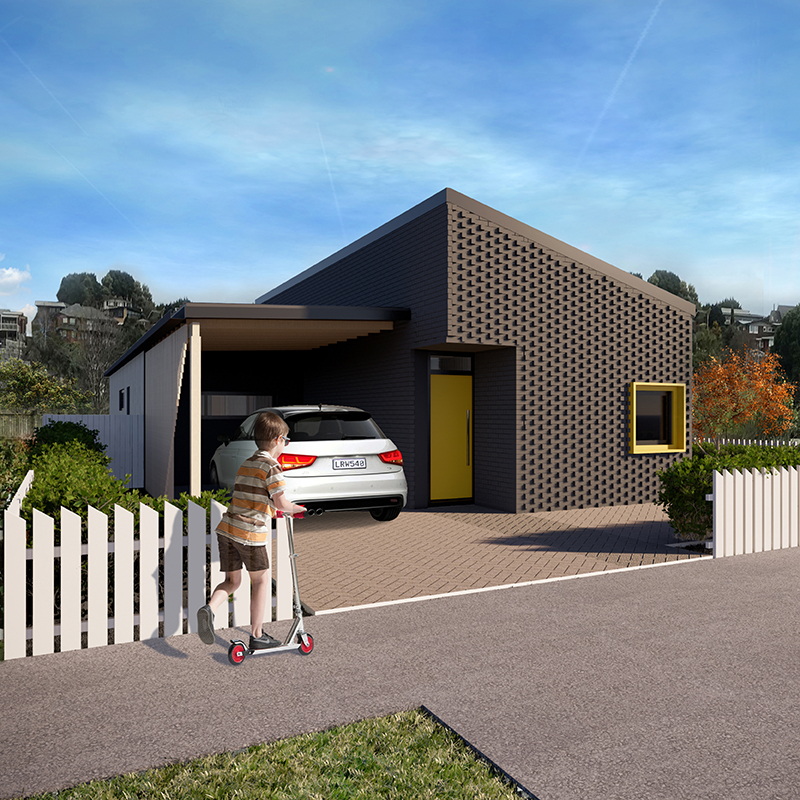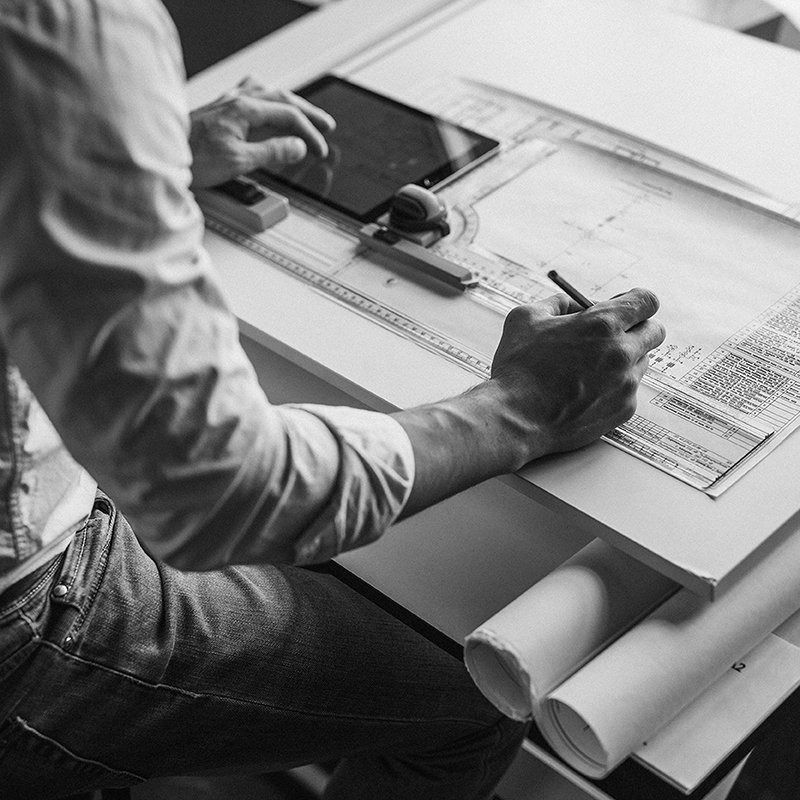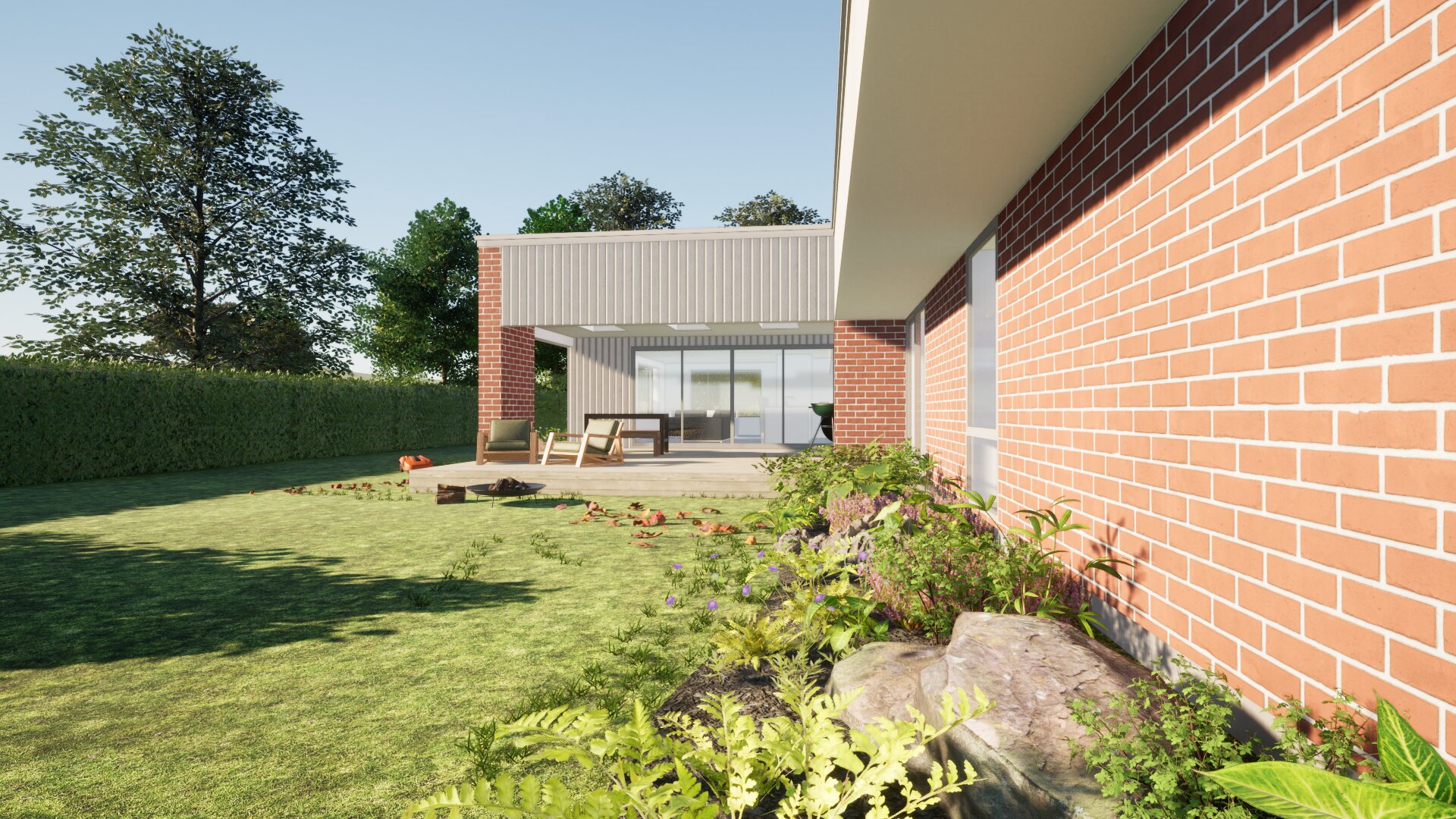


Designing your eHaus
People's House Collection
Build-Ready Plan Range, What's Included, Sustainable Approach, Pricing
Custom Build
Process, Performance Options - eHaus Euro, eHaus Pacific, designHaus
Tour an eHaus with our Waikato Open Construction Day on 12 December. Register here.


The heart of the home features open plan living, kitchen, and dining areas, complete with a scullery for extra storage and preparation space. A separate media room provides a cozy retreat for entertainment, while a thoughtfully designed laundry includes a drying cupboard for convenience. The home includes an office and two bedrooms, with the master suite featuring a ensuite and walk-in robe.
Outdoor living is a priority with a large deck and outdoor kitchen, partially covered and enhanced with skylights, perfect for year-round enjoyment. The double garage provides ample space for vehicles and storage. The exterior showcases a striking combination of red brick veneer (with a matching landscape wall at the entry) and vertical weatherboards, all topped with a sleek Colorsteel roof for a modern look.