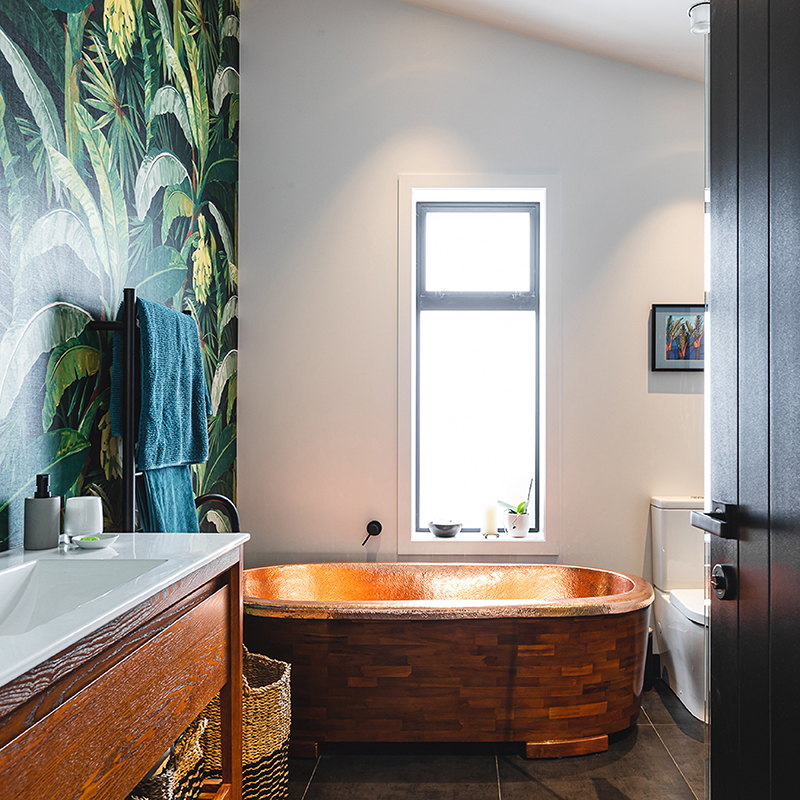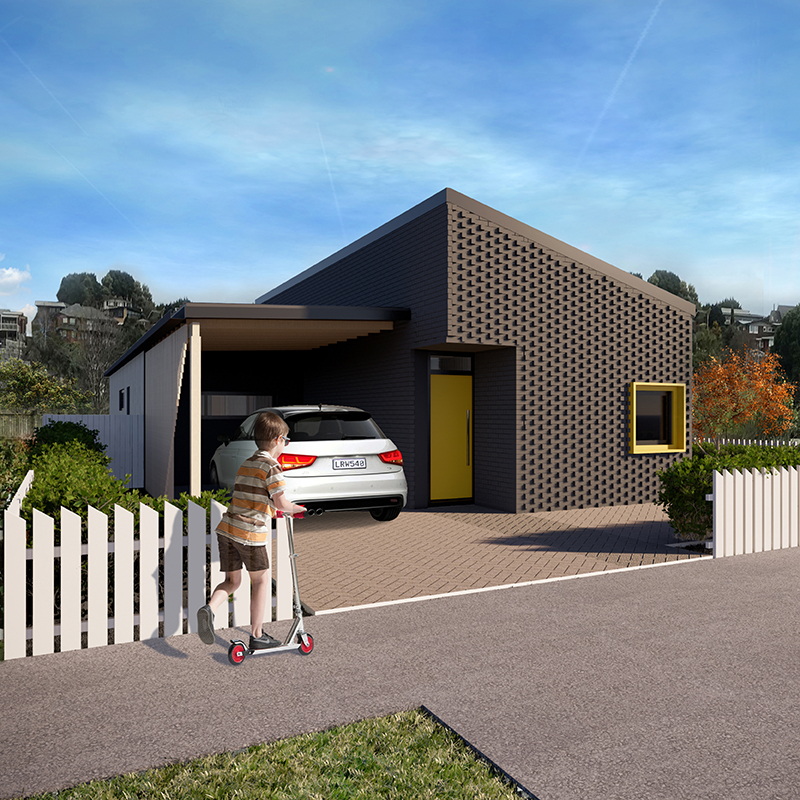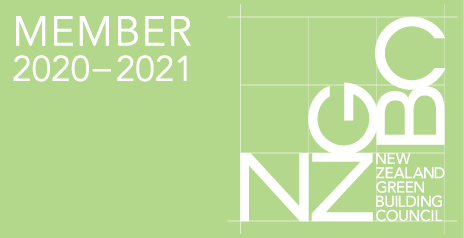


Designing your eHaus
People's House Collection
Build-Ready Plan Range, What's Included, Sustainable Approach, Pricing
Custom Build
Process, Performance Options - eHaus Euro, eHaus Pacific, designHaus
eHaus Otago was established in 2016, in partnership with Stevenson & Williams Ltd. In this time, eHaus Otago completed a number of beautifully efficient spaces including the fantastic Toiroa High Street Co-Housing project in Dunedin.
As of 2021, the eHaus Otago region is now being serviced by the eHaus Waitaki team.


"We are proud to be leading the way in PassivHaus design, architecture and construction. We are a company that prides itself on innovation and excellence, founded on our specialist expertise in the market."
In 2013 the Urban Co-housing Otepoti was formed, and over a six-year period, the group developed and refined their ideas and requirements into an economically viable, energy efficient co-housing development project. The group now known as Toiora High Street CoHousing Community purchased a 5,000 sqm site that was the former High Street Primary School and in November 2018, eHaus Otago commenced construction. The project is New Zealand’s first certified passive house co-housing development. There are 21 passive house homes, ranging in size from two bedroom to large five-bedroom homes, each with their own private outdoor area. All the homes are certified to the International Passive House "Classic" standard, with triple glazing, thicker wall construction, superior insulation than new conventionally built houses as well as being designed to ensure they meet the Passive House air tightness standard. Combined with individual mechanical heat recovery ventilation systems to ensure that fresh filtered air circulates the homes and keeping the temperature between 20-22 degrees all year round. In addition to the 21 Passive Houses, part of the former school buildings has also been modified to accommodate a large communal community centre which includes dining area, offices and meeting rooms. Passive House Classic Certification was awarded in two parts; the first consisting of 6 homes in a single terraced row referred to the Alva Street block. The second a multi level development of 15 units referred to as the High Street block.
View Project